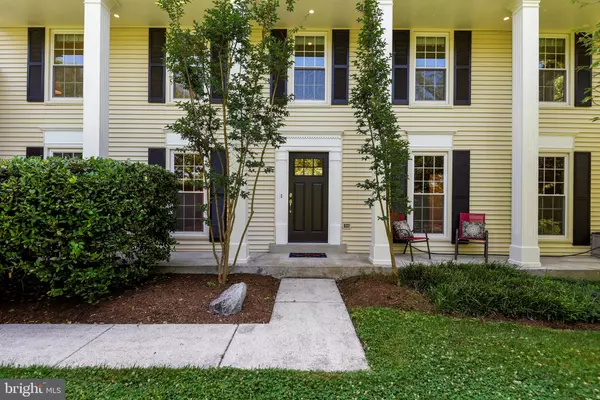Bought with Karen Pierce - Blandamer • Berkshire Hathaway HomeServices PenFed Realty
$676,000
$649,900
4.0%For more information regarding the value of a property, please contact us for a free consultation.
4 Beds
3 Baths
2,870 SqFt
SOLD DATE : 08/06/2019
Key Details
Sold Price $676,000
Property Type Single Family Home
Sub Type Detached
Listing Status Sold
Purchase Type For Sale
Square Footage 2,870 sqft
Price per Sqft $235
Subdivision Annapolis Cove
MLS Listing ID MDAA404608
Sold Date 08/06/19
Style Colonial
Bedrooms 4
Full Baths 2
Half Baths 1
HOA Fees $25/ann
HOA Y/N Y
Abv Grd Liv Area 2,870
Year Built 1984
Annual Tax Amount $6,058
Tax Year 2018
Lot Size 0.414 Acres
Acres 0.41
Property Sub-Type Detached
Source BRIGHT
Property Description
OPEN HOUSE CANCELLEDAbsolutely Stunning!! See Virtual Tour. This is the home you have been waiting for! Former Model Home - largest model with extra bump out AND full unfinished basement. Gorgeous kitchen and bathroom renovations, hardwood floors throughout, NEW roof, updated siding and windows, fresh neutral paint. Entertaining is a breeze, just walk out the sliding door to the large rear deck and fully fenced in yard. Annapolis Cove offers water access, community dock, fishing, crabbing, small water craft launch area AND membership to the Bay Ridge pool is available. Ease into Annapolis living with Style!
Location
State MD
County Anne Arundel
Zoning R2
Rooms
Basement Other, Unfinished
Interior
Interior Features Breakfast Area, Family Room Off Kitchen, Floor Plan - Traditional, Formal/Separate Dining Room, Primary Bath(s), Soaking Tub, Stall Shower, Tub Shower, Upgraded Countertops, Walk-in Closet(s), Water Treat System, Window Treatments, Wood Floors
Heating Heat Pump - Gas BackUp
Cooling Central A/C
Flooring Hardwood, Tile/Brick
Fireplaces Number 1
Fireplaces Type Brick, Wood
Equipment Built-In Microwave, Cooktop, Dryer - Front Loading, Oven - Wall, Oven/Range - Gas, Refrigerator, Stainless Steel Appliances, Washer - Front Loading, Water Heater, Water Conditioner - Owned
Furnishings No
Fireplace Y
Window Features Replacement,Screens
Appliance Built-In Microwave, Cooktop, Dryer - Front Loading, Oven - Wall, Oven/Range - Gas, Refrigerator, Stainless Steel Appliances, Washer - Front Loading, Water Heater, Water Conditioner - Owned
Heat Source Natural Gas
Laundry Main Floor
Exterior
Parking Features Garage - Side Entry, Garage Door Opener
Garage Spaces 5.0
Fence Rear
Amenities Available Pool Mem Avail, Tot Lots/Playground
Water Access Y
Water Access Desc Boat - Powered,Canoe/Kayak,Fishing Allowed,Private Access,Sail
Roof Type Architectural Shingle
Accessibility None
Attached Garage 2
Total Parking Spaces 5
Garage Y
Building
Lot Description Front Yard, Rear Yard
Story 3+
Above Ground Finished SqFt 2870
Sewer Public Sewer
Water Well
Architectural Style Colonial
Level or Stories 3+
Additional Building Above Grade, Below Grade
New Construction N
Schools
School District Anne Arundel County Public Schools
Others
HOA Fee Include Common Area Maintenance,Pier/Dock Maintenance,Reserve Funds
Senior Community No
Tax ID 020200590033476
Ownership Fee Simple
SqFt Source 2870
Acceptable Financing Cash, Conventional, FHA, VA
Horse Property N
Listing Terms Cash, Conventional, FHA, VA
Financing Cash,Conventional,FHA,VA
Special Listing Condition Standard
Read Less Info
Want to know what your home might be worth? Contact us for a FREE valuation!

Our team is ready to help you sell your home for the highest possible price ASAP

GET MORE INFORMATION

Real Estate Consultative Sales | Lic# RS333378







