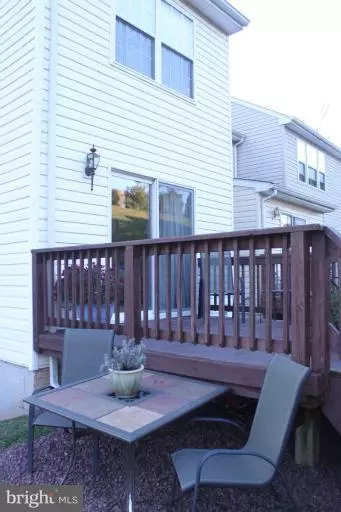Bought with Thomas P Coard • Coldwell Banker Realty
$225,000
$227,500
1.1%For more information regarding the value of a property, please contact us for a free consultation.
3 Beds
4 Baths
1,606 SqFt
SOLD DATE : 11/30/2012
Key Details
Sold Price $225,000
Property Type Townhouse
Sub Type End of Row/Townhouse
Listing Status Sold
Purchase Type For Sale
Square Footage 1,606 sqft
Price per Sqft $140
Subdivision Winters Run Manor
MLS Listing ID 1004195134
Sold Date 11/30/12
Style Colonial
Bedrooms 3
Full Baths 3
Half Baths 1
HOA Fees $47/mo
HOA Y/N Y
Abv Grd Liv Area 1,606
Year Built 2002
Annual Tax Amount $2,564
Tax Year 2011
Lot Size 3,000 Sqft
Acres 0.07
Property Sub-Type End of Row/Townhouse
Source MRIS
Property Description
Beautiful EOG 3bedroom 3.5 bathroom townhome in Winters Run! Home boasts 3 story bump out, open floor plan on main level, large master bedroom with WIC and master bathroom with tub and separate shower. Many updates including new carpeting, light fixtures, and finished basement with full bath and bar! Sellers offering HMS Warranty! Don't miss the opportunity to call this home yours!
Location
State MD
County Harford
Zoning R2
Rooms
Other Rooms Living Room, Dining Room, Primary Bedroom, Bedroom 2, Bedroom 3, Kitchen, Game Room, Foyer
Basement Rear Entrance, Sump Pump, Fully Finished, Outside Entrance, Walkout Stairs, Workshop
Interior
Interior Features Combination Dining/Living, Dining Area, Kitchen - Eat-In, Window Treatments, Primary Bath(s), Wet/Dry Bar, Floor Plan - Open
Hot Water Natural Gas
Heating Forced Air, Heat Pump(s)
Cooling Ceiling Fan(s), Central A/C
Fireplaces Number 1
Equipment Disposal, Dryer, Icemaker, Microwave, Oven/Range - Gas, Refrigerator, Washer
Fireplace Y
Window Features Screens
Appliance Disposal, Dryer, Icemaker, Microwave, Oven/Range - Gas, Refrigerator, Washer
Heat Source Natural Gas
Exterior
Water Access N
Roof Type Asphalt
Accessibility None
Garage N
Building
Story 3+
Above Ground Finished SqFt 1606
Sewer Public Septic, Public Sewer
Water Public
Architectural Style Colonial
Level or Stories 3+
Additional Building Above Grade
Structure Type 9'+ Ceilings
New Construction N
Others
Tax ID 1301287273
Ownership Fee Simple
SqFt Source 1606
Security Features Carbon Monoxide Detector(s),Smoke Detector,Security System
Special Listing Condition Standard
Read Less Info
Want to know what your home might be worth? Contact us for a FREE valuation!

Our team is ready to help you sell your home for the highest possible price ASAP

GET MORE INFORMATION

Real Estate Consultative Sales | Lic# RS333378







