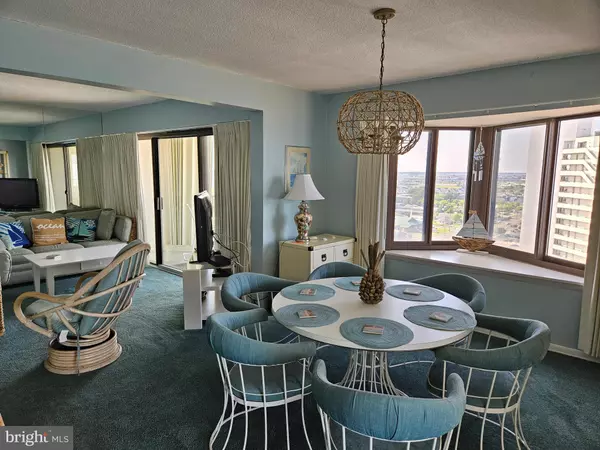Bought with Andrea L. Thomas • LPT Realty, LLC
$612,250
$625,000
2.0%For more information regarding the value of a property, please contact us for a free consultation.
2 Beds
2 Baths
1,137 SqFt
SOLD DATE : 11/21/2025
Key Details
Sold Price $612,250
Property Type Condo
Sub Type Condo/Co-op
Listing Status Sold
Purchase Type For Sale
Square Footage 1,137 sqft
Price per Sqft $538
Subdivision None Available
MLS Listing ID MDWO2031584
Sold Date 11/21/25
Style Coastal
Bedrooms 2
Full Baths 2
Condo Fees $2,017/qua
HOA Y/N N
Abv Grd Liv Area 1,137
Year Built 1974
Available Date 2025-06-27
Annual Tax Amount $5,293
Tax Year 2024
Lot Dimensions 0.00 x 0.00
Property Sub-Type Condo/Co-op
Source BRIGHT
Property Description
Experience breathtaking, direct oceanfront living in this rarely available 2-bedroom, 2-bath condo perched on the 18th floor of the 9400 Building. This family-owned residence boasts two private balconies—one offering sweeping, unobstructed views of the sparkling Atlantic, the other capturing both ocean and bay panoramas for stunning sunrise and sunset moments. The spacious bedrooms and full-size bathrooms provide ample comfort for both owners and guests. Enjoy resort-style amenities including a beachfront pool, sun deck, fitness center, secured entry, and assigned parking. Ideally situated at Coastal Highway and 94th Street, you're just steps away from the beach, local restaurants, shopping, and Ocean City's best attractions. Whether you're seeking a relaxing getaway or a smart investment, opportunities like this direct oceanfront retreat seldom arise. Schedule your private tour today!
Location
State MD
County Worcester
Area Direct Oceanfront (80)
Zoning R-3
Direction North
Rooms
Main Level Bedrooms 2
Interior
Interior Features Carpet, Ceiling Fan(s), Combination Dining/Living, Entry Level Bedroom, Floor Plan - Open, Kitchen - Island, Sprinkler System, Upgraded Countertops
Hot Water Electric
Cooling Central A/C, Ceiling Fan(s)
Flooring Ceramic Tile, Concrete, Carpet, Laminated
Equipment Dishwasher, Disposal, Microwave, Oven - Single, Range Hood, Refrigerator, Water Heater
Furnishings Partially
Fireplace N
Window Features Sliding
Appliance Dishwasher, Disposal, Microwave, Oven - Single, Range Hood, Refrigerator, Water Heater
Heat Source Electric
Exterior
Exterior Feature Balcony, Deck(s), Roof
Garage Spaces 164.0
Fence Decorative
Utilities Available Cable TV, Electric Available, Sewer Available, Water Available
Amenities Available Beach, Cable, Elevator, Exercise Room, Extra Storage, Fitness Center, Laundry Facilities, Meeting Room, Party Room, Pool - Outdoor, Security, Storage Bin
Waterfront Description Sandy Beach
Water Access Y
Water Access Desc Fishing Allowed,Public Access,Public Beach,Swimming Allowed
View City, Ocean, Panoramic, Scenic Vista, Street, Water
Roof Type Flat
Street Surface Paved
Accessibility No Stairs
Porch Balcony, Deck(s), Roof
Road Frontage City/County
Total Parking Spaces 164
Garage N
Building
Lot Description Corner
Story 1
Unit Features Hi-Rise 9+ Floors
Foundation Concrete Perimeter, Slab
Above Ground Finished SqFt 1137
Sewer Public Sewer
Water Public
Architectural Style Coastal
Level or Stories 1
Additional Building Above Grade, Below Grade
Structure Type Dry Wall,Masonry
New Construction N
Schools
School District Worcester County Public Schools
Others
Pets Allowed Y
HOA Fee Include Common Area Maintenance,Cable TV,Ext Bldg Maint,Management,Pool(s),Recreation Facility,Reserve Funds,Sewer,Snow Removal,Trash
Senior Community No
Tax ID 2410113598
Ownership Condominium
SqFt Source 1137
Security Features Exterior Cameras,Main Entrance Lock,Smoke Detector,Sprinkler System - Indoor
Acceptable Financing Cash, Conventional
Horse Property N
Listing Terms Cash, Conventional
Financing Cash,Conventional
Special Listing Condition Standard
Pets Allowed Number Limit
Read Less Info
Want to know what your home might be worth? Contact us for a FREE valuation!

Our team is ready to help you sell your home for the highest possible price ASAP

GET MORE INFORMATION

Real Estate Consultative Sales | Lic# RS333378







