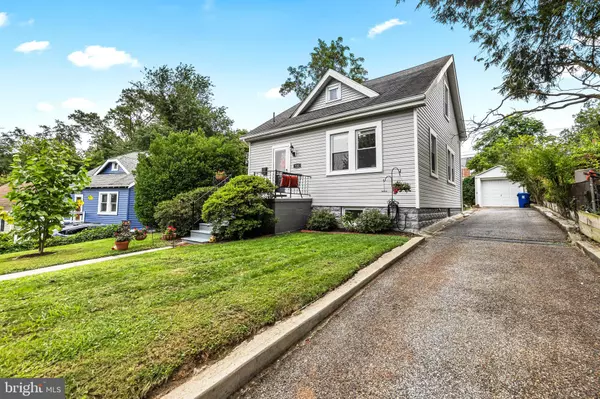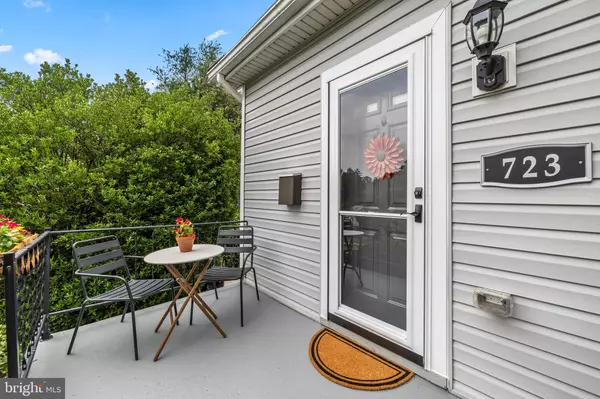Bought with Charlotte Savoy • The KW Collective
$342,000
$337,000
1.5%For more information regarding the value of a property, please contact us for a free consultation.
3 Beds
2 Baths
1,169 SqFt
SOLD DATE : 11/21/2025
Key Details
Sold Price $342,000
Property Type Single Family Home
Sub Type Detached
Listing Status Sold
Purchase Type For Sale
Square Footage 1,169 sqft
Price per Sqft $292
Subdivision Lake Walker
MLS Listing ID MDBA2184058
Sold Date 11/21/25
Style Bungalow
Bedrooms 3
Full Baths 1
Half Baths 1
HOA Y/N N
Abv Grd Liv Area 1,169
Year Built 1926
Available Date 2025-09-19
Annual Tax Amount $5,905
Tax Year 2024
Lot Size 6,054 Sqft
Acres 0.14
Property Sub-Type Detached
Source BRIGHT
Property Description
OPEN HOUSE CANCELLED, UNDER CONTRACT Don't miss this 1926 Lake Walker Bungalow! Renovated in 2020, it features gleaming hardwood floors, stainless steel appliances, granite countertops and 1.5 updated bathrooms. Enjoy a one-car garage with off-street parking, a side patio for entertaining and a private backyard with raised garden beds. Tastefully finished and move-in ready, this home blends charm and modern convenience! Schedule your showing today, a full updates and amenities list will be provided! OPEN HOUSE CANCELLED, UNDER CONTRACT
Location
State MD
County Baltimore City
Zoning R-3
Rooms
Other Rooms Bedroom 3, Kitchen, Family Room, Basement, Bedroom 1, Bathroom 1, Bathroom 2, Half Bath
Basement Other, Unfinished, Windows
Main Level Bedrooms 1
Interior
Interior Features Combination Kitchen/Dining, Combination Kitchen/Living, Entry Level Bedroom, Floor Plan - Open, Recessed Lighting, Upgraded Countertops, Wood Floors, Bathroom - Tub Shower, Built-Ins, Carpet, Family Room Off Kitchen, Kitchen - Eat-In
Hot Water Electric
Heating Forced Air
Cooling Central A/C
Flooring Hardwood, Ceramic Tile, Carpet
Equipment Built-In Microwave, Built-In Range, Dishwasher, Refrigerator, Dryer, Disposal, Exhaust Fan, Stainless Steel Appliances, Washer
Fireplace N
Window Features Replacement,Screens
Appliance Built-In Microwave, Built-In Range, Dishwasher, Refrigerator, Dryer, Disposal, Exhaust Fan, Stainless Steel Appliances, Washer
Heat Source Natural Gas
Laundry Basement
Exterior
Exterior Feature Patio(s), Porch(es)
Parking Features Garage - Front Entry
Garage Spaces 5.0
Fence Partially
Water Access N
Roof Type Architectural Shingle,Asphalt
Accessibility None
Porch Patio(s), Porch(es)
Total Parking Spaces 5
Garage Y
Building
Story 2
Foundation Block
Above Ground Finished SqFt 1169
Sewer Public Sewer
Water Public
Architectural Style Bungalow
Level or Stories 2
Additional Building Above Grade, Below Grade
New Construction N
Schools
School District Baltimore City Public Schools
Others
Senior Community No
Tax ID 0327575129A019
Ownership Fee Simple
SqFt Source 1169
Special Listing Condition Standard
Read Less Info
Want to know what your home might be worth? Contact us for a FREE valuation!

Our team is ready to help you sell your home for the highest possible price ASAP

GET MORE INFORMATION

Real Estate Consultative Sales | Lic# RS333378







