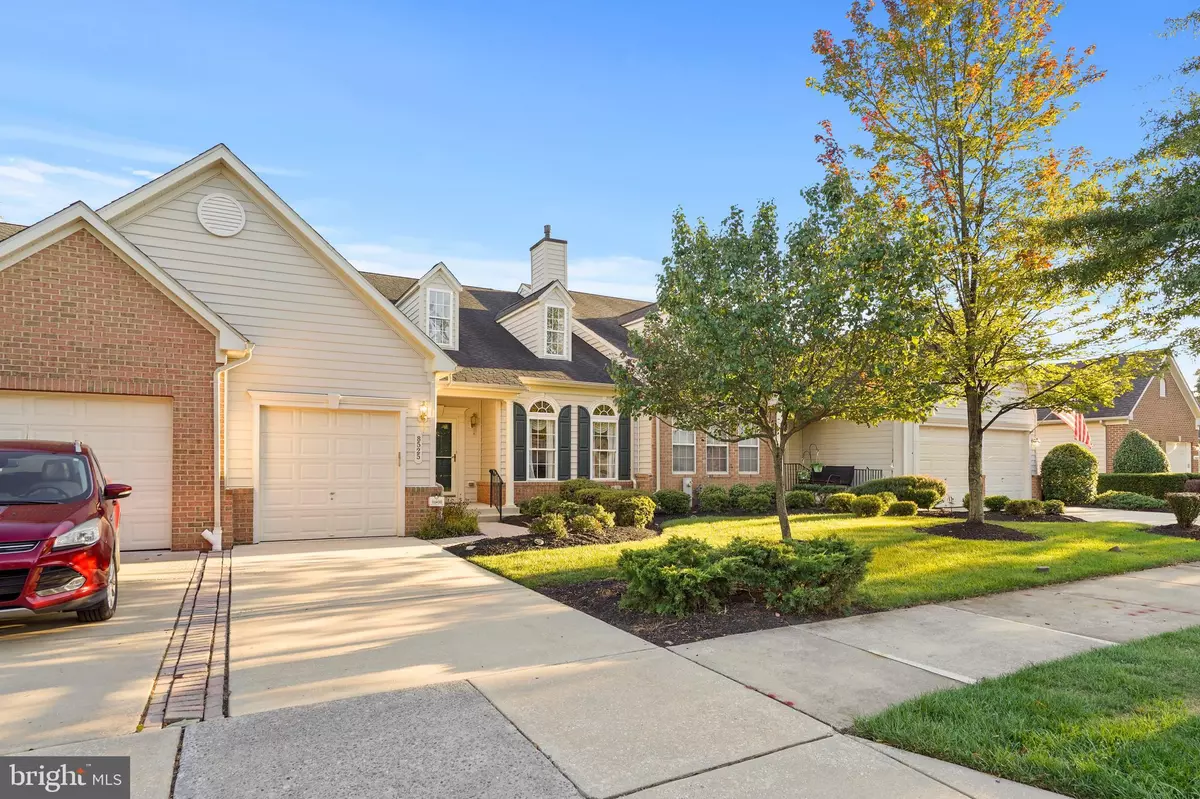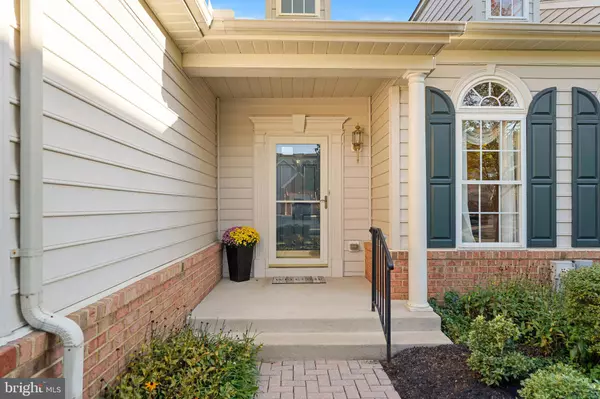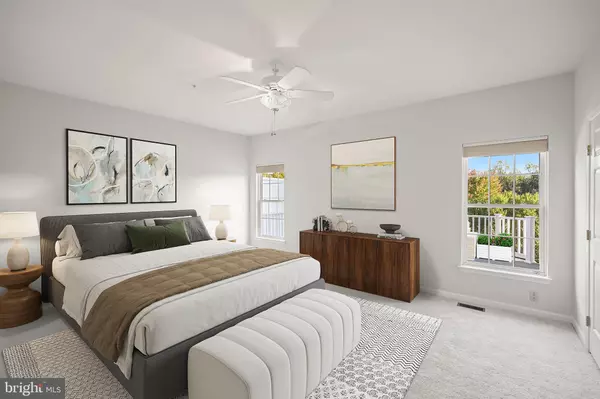Bought with Joseph A Quirk • Northrop Realty
$455,000
$459,000
0.9%For more information regarding the value of a property, please contact us for a free consultation.
3 Beds
4 Baths
3,800 SqFt
SOLD DATE : 11/21/2025
Key Details
Sold Price $455,000
Property Type Condo
Sub Type Condo/Co-op
Listing Status Sold
Purchase Type For Sale
Square Footage 3,800 sqft
Price per Sqft $119
Subdivision Villages At Woodholme
MLS Listing ID MDBC2138486
Sold Date 11/21/25
Style Contemporary,Villa
Bedrooms 3
Full Baths 2
Half Baths 2
Condo Fees $709/mo
HOA Y/N N
Abv Grd Liv Area 2,694
Year Built 2003
Available Date 2025-10-03
Annual Tax Amount $4,590
Tax Year 2024
Property Sub-Type Condo/Co-op
Source BRIGHT
Property Description
Leave daily chores behind and embrace the freedom to focus on what matters most! Welcome to The Villages at Woodholme, a highly sought-after 55+ gated community where premier amenities are tucked among gorgeous tree-lined streets and a peaceful natural setting. With nearly 4,200 sqft of total space, this 3-bedroom, 4-bath home showcases the ease of MAIN-LEVEL LIVING. The primary suite on the main floor boasts soaring ceilings, a spacious walk-in closet, and a luxurious ensuite bath. Upstairs, a versatile loft awaits—perfect for a home office, lounge, or reading nook—along with two roomy bedrooms and a Full Bath. The FULLY FINISHED LOWER LEVEL provides an expansive recreation room ideal for entertaining, plus an additional Bathroom, utility room, WALK-OUT entry and generous storage. As a resident, you'll enjoy RESORT-STYLE AMENITIES including a community center with social events, outdoor pool, fitness center, clubhouse, library, tennis and pickleball courts, and meticulously landscaped common areas designed to support an active social lifestyle. With a superb location minutes from dining and shopping at Wegmans, Foundry Row and Trader Joe's, your visitors will like the ease of access to I-695. Call for a Private tour! 1 YR Home Warranty.
Location
State MD
County Baltimore
Zoning R
Rooms
Basement Fully Finished, Walkout Level, Side Entrance, Daylight, Full, Connecting Stairway
Main Level Bedrooms 1
Interior
Interior Features Bathroom - Jetted Tub, Bathroom - Walk-In Shower, Combination Kitchen/Dining, Dining Area, Entry Level Bedroom, Kitchen - Island, Recessed Lighting, Ceiling Fan(s), Sprinkler System, Wood Floors
Hot Water Natural Gas
Heating Forced Air
Cooling Central A/C
Fireplaces Number 1
Equipment Built-In Microwave, Cooktop, Disposal, Dryer, Oven - Double, Oven - Wall, Refrigerator, Water Heater, Dryer - Front Loading, Washer - Front Loading
Fireplace Y
Appliance Built-In Microwave, Cooktop, Disposal, Dryer, Oven - Double, Oven - Wall, Refrigerator, Water Heater, Dryer - Front Loading, Washer - Front Loading
Heat Source Natural Gas
Laundry Main Floor
Exterior
Garage Spaces 1.0
Amenities Available Club House, Common Grounds, Fitness Center, Game Room, Gated Community, Jog/Walk Path, Meeting Room, Swimming Pool, Tennis Courts, Retirement Community
Water Access N
Roof Type Architectural Shingle
Accessibility None
Total Parking Spaces 1
Garage N
Building
Story 3
Foundation Permanent
Above Ground Finished SqFt 2694
Sewer Public Sewer
Water Public
Architectural Style Contemporary, Villa
Level or Stories 3
Additional Building Above Grade, Below Grade
Structure Type 2 Story Ceilings,High,Dry Wall
New Construction N
Schools
School District Baltimore County Public Schools
Others
Pets Allowed Y
HOA Fee Include All Ground Fee,Lawn Maintenance,Management,Pool(s),Recreation Facility,Reserve Funds,Snow Removal,Trash
Senior Community Yes
Age Restriction 55
Tax ID 04022400004345
Ownership Condominium
SqFt Source 3800
Acceptable Financing Cash, Conventional, FHA, VA
Listing Terms Cash, Conventional, FHA, VA
Financing Cash,Conventional,FHA,VA
Special Listing Condition Standard
Pets Allowed Cats OK, Dogs OK
Read Less Info
Want to know what your home might be worth? Contact us for a FREE valuation!

Our team is ready to help you sell your home for the highest possible price ASAP

GET MORE INFORMATION

Real Estate Consultative Sales | Lic# RS333378







