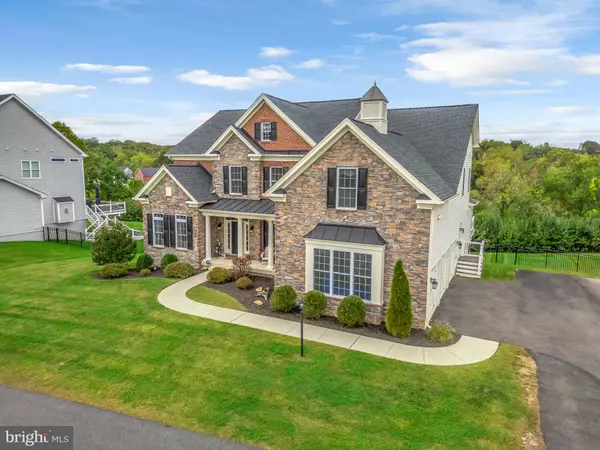Bought with Donald Potter Jr. • EXIT Preferred Realty, LLC
$1,055,000
$1,089,000
3.1%For more information regarding the value of a property, please contact us for a free consultation.
5 Beds
4 Baths
4,119 SqFt
SOLD DATE : 11/21/2025
Key Details
Sold Price $1,055,000
Property Type Single Family Home
Sub Type Detached
Listing Status Sold
Purchase Type For Sale
Square Footage 4,119 sqft
Price per Sqft $256
Subdivision Laurel Ridge - The Meadows
MLS Listing ID MDHR2048438
Sold Date 11/21/25
Style Colonial
Bedrooms 5
Full Baths 4
HOA Fees $93/mo
HOA Y/N Y
Abv Grd Liv Area 4,119
Year Built 2020
Available Date 2025-10-17
Annual Tax Amount $7,200
Tax Year 2025
Lot Size 0.937 Acres
Acres 0.94
Property Sub-Type Detached
Source BRIGHT
Property Description
Patterson Mill schools , 1 lot of 4 executives lots at laurel ridge private community overlooking stream and 5k trail/ pathways on 40 acres of open space . This being most elevated and almost 1 acre with great views from 500Sf maintenance free deck overlooking streams and hiking trails , This Remarkable Duke model offers 4100 +/ finished living space on 2 levels plus 2100 +/- unfinished walkout daylight full basement with rough in to gravity sewer , main level guest suite with full bath , 2 level expanded family room with fireplace , large eat in kitchen , large dining and living room / flex space . Upstairs has luxury primary with sitting area , large walking closets and bath with double vanities , soaking tub and oversized walk in shower, schedule your private tour today!!!
Location
State MD
County Harford
Zoning R1 OS
Rooms
Other Rooms Bedroom 2, Bedroom 3, Bedroom 4, Bedroom 1, Bathroom 1, Bathroom 2, Bathroom 3, Full Bath, Additional Bedroom
Basement Daylight, Full
Main Level Bedrooms 1
Interior
Hot Water Natural Gas
Heating Central
Cooling Central A/C
Heat Source Electric, Natural Gas
Exterior
Parking Features Garage - Side Entry
Garage Spaces 3.0
Water Access N
Accessibility None
Attached Garage 3
Total Parking Spaces 3
Garage Y
Building
Story 2
Foundation Concrete Perimeter
Above Ground Finished SqFt 4119
Sewer Public Sewer
Water Public
Architectural Style Colonial
Level or Stories 2
Additional Building Above Grade, Below Grade
New Construction N
Schools
Elementary Schools William S James
Middle Schools Patterson Mill
High Schools Patterson Mill
School District Harford County Public Schools
Others
Pets Allowed Y
Senior Community No
Tax ID 1301398987
Ownership Fee Simple
SqFt Source 4119
Special Listing Condition Standard
Pets Allowed No Pet Restrictions
Read Less Info
Want to know what your home might be worth? Contact us for a FREE valuation!

Our team is ready to help you sell your home for the highest possible price ASAP

GET MORE INFORMATION

Real Estate Consultative Sales | Lic# RS333378







