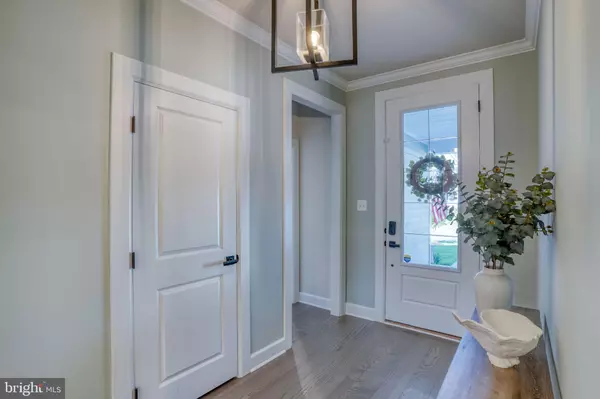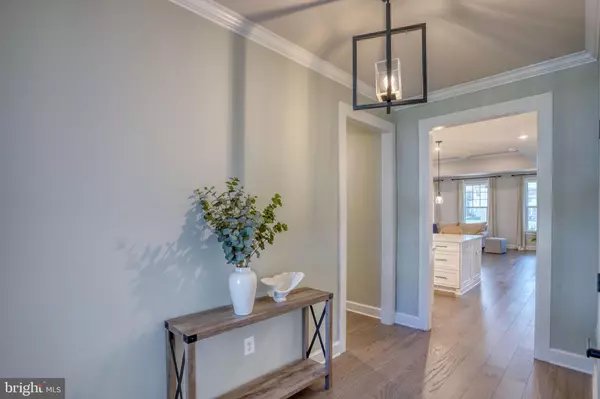Bought with TYSON MAYERS • Keller Williams Realty
$1,150,000
$1,215,000
5.3%For more information regarding the value of a property, please contact us for a free consultation.
5 Beds
5 Baths
4,489 SqFt
SOLD DATE : 11/21/2025
Key Details
Sold Price $1,150,000
Property Type Single Family Home
Sub Type Detached
Listing Status Sold
Purchase Type For Sale
Square Footage 4,489 sqft
Price per Sqft $256
Subdivision Wellesley At Hidden Meadows
MLS Listing ID DESU2096484
Sold Date 11/21/25
Style Coastal
Bedrooms 5
Full Baths 5
HOA Fees $310/qua
HOA Y/N Y
Abv Grd Liv Area 2,916
Year Built 2022
Annual Tax Amount $1,961
Tax Year 2025
Lot Dimensions 0.00 x 0.00
Property Sub-Type Detached
Source BRIGHT
Property Description
WELCOME TO THE WELLESLEY COMMUNITY WITH GORGEOUS POND VIEW!
THIS STUNNING 5,000 SQ FT HOME OFFERS 3 FINISHED LEVELS OF SPACIOUS LIVING, COMPLETE WITH 5 BEDROOMS AND 5 FULL BATHROOMS. PERFECTLY DESIGNED FOR COMFORT AND ENTERTAINING. THIS HOME FEATURES MANY UPGRADES WITH INVITING OUTDOOR SPACES.
GOURMET KITCHEN WITH QUARTZ COUNTERTOPS, STAINLESS STEEL APPLIANCES, EXPANSIVE ISLAND WITH SEATING AREA, GAS COOKTOP AND PANTRY.
THE SUN-FILLED OPEN FLOOR PLANS FEATURES: TRAY CEILINGS, RECESSED LIGHTING, 9-FOOT CEILINGS AND MORE. MAIN LEVEL LIVING WITH 3 BEDROOMS INCLUDING THE PRIMARY SUITE AND 3 FULL BATHROOMS. LIVING ROOM AND DINING ROOM OVERLOOKING THE POND.
THE UPPER LEVEL OFFERS A LOFT, ADDITIONAL BEDROOM, FULL BATH AND STORAGE ROOM.
EXPANSIVE FINISHED BASEMENT INCLUDES: BEDROOM AND FULL BATHROOM AND HUGE STORAGE AREA.
OUTDOOR LIVING INCLUDES THE SERENE POND VIEWS FROM THE SCREENED PORCH AND STONE PATIO WHICH INCLUDES A GAS FIRE PIT, ROUGH-IN FOR OUTDOOR GAS GRILL AND OUTDOOR SHOWER.
ENJOY THE AMENITIES AT THE COMMUNITY POOL WHICH INCLUDES A CLUBHOUSE, INDOOR RELAXATION AREA AND FITNESS CENTER. THE COMMUNITY ALSO HOSTS MANY YEAR- ROUND ACTIVITIES AND EVENTS FOR ALL.
THIS HOME TRULY HAS IT ALL! ELEGANT INTERIORS, FUNCTIONAL SPACES AND EXCEPTIONAL OUTDOOR LIVING IN ONE OF THE AREAS NEWER COMMUNITIES NEAR THE BEACH.
WELCOME HOME!!
Location
State DE
County Sussex
Area Lewes Rehoboth Hundred (31009)
Zoning AR-1
Rooms
Other Rooms Living Room, Dining Room, Primary Bedroom, Bedroom 2, Bedroom 3, Bedroom 4, Bedroom 5, Kitchen, Family Room, Foyer, Loft, Storage Room, Bathroom 3, Primary Bathroom, Full Bath
Basement Connecting Stairway, Interior Access, Sump Pump
Main Level Bedrooms 3
Interior
Interior Features Attic, Carpet, Ceiling Fan(s), Dining Area, Entry Level Bedroom, Family Room Off Kitchen, Floor Plan - Open, Kitchen - Gourmet, Kitchen - Island, Pantry, Primary Bath(s), Recessed Lighting, Upgraded Countertops, Walk-in Closet(s)
Hot Water Natural Gas
Cooling Ceiling Fan(s), Central A/C
Flooring Carpet, Engineered Wood
Equipment Built-In Microwave, Cooktop, Dishwasher, Disposal, Dryer, Oven - Wall, Range Hood, Refrigerator, Stainless Steel Appliances, Washer, Water Heater - Tankless
Fireplace N
Window Features Double Pane,Screens
Appliance Built-In Microwave, Cooktop, Dishwasher, Disposal, Dryer, Oven - Wall, Range Hood, Refrigerator, Stainless Steel Appliances, Washer, Water Heater - Tankless
Heat Source Natural Gas
Laundry Main Floor
Exterior
Exterior Feature Patio(s), Porch(es), Screened
Parking Features Garage - Front Entry
Garage Spaces 2.0
Amenities Available Club House, Fitness Center, Meeting Room, Party Room, Pool - Outdoor, Swimming Pool
Water Access N
View Pond
Roof Type Architectural Shingle
Accessibility None
Porch Patio(s), Porch(es), Screened
Attached Garage 2
Total Parking Spaces 2
Garage Y
Building
Lot Description Pond, Rear Yard
Story 3
Foundation Concrete Perimeter
Above Ground Finished SqFt 2916
Sewer Public Sewer
Water Public
Architectural Style Coastal
Level or Stories 3
Additional Building Above Grade, Below Grade
Structure Type 9'+ Ceilings,Tray Ceilings
New Construction N
Schools
Elementary Schools Rehoboth
Middle Schools Beacon
High Schools Cape Henlopen
School District Cape Henlopen
Others
HOA Fee Include Common Area Maintenance,Lawn Maintenance,Management,Pool(s),Snow Removal,Trash
Senior Community No
Tax ID 334-12.00-1214.00
Ownership Fee Simple
SqFt Source 4489
Security Features Carbon Monoxide Detector(s),Fire Detection System,Smoke Detector
Special Listing Condition Standard
Read Less Info
Want to know what your home might be worth? Contact us for a FREE valuation!

Our team is ready to help you sell your home for the highest possible price ASAP

GET MORE INFORMATION

Real Estate Consultative Sales | Lic# RS333378







