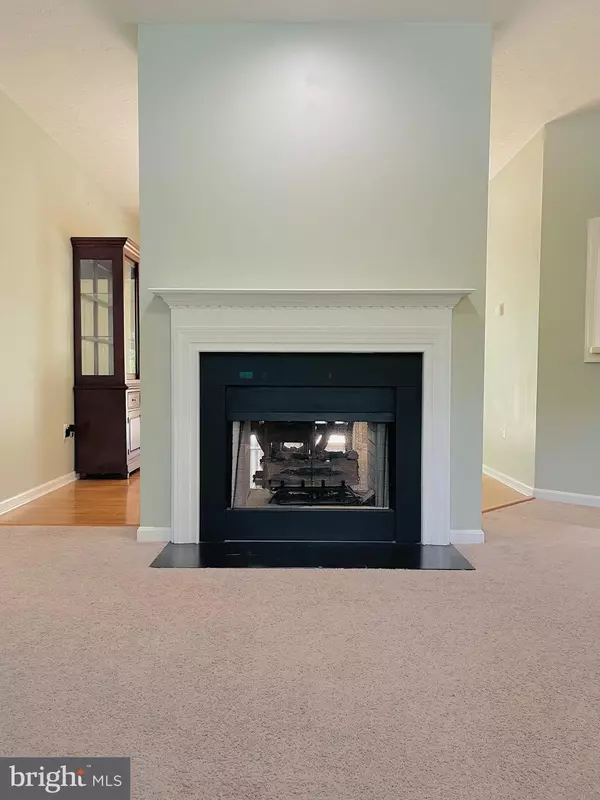Bought with Somphane Rattana-Jones • Compass
$439,900
$439,900
For more information regarding the value of a property, please contact us for a free consultation.
3 Beds
3 Baths
1,732 SqFt
SOLD DATE : 11/20/2025
Key Details
Sold Price $439,900
Property Type Single Family Home
Sub Type Detached
Listing Status Sold
Purchase Type For Sale
Square Footage 1,732 sqft
Price per Sqft $253
Subdivision None Available
MLS Listing ID VAFV2037364
Sold Date 11/20/25
Style Split Foyer
Bedrooms 3
Full Baths 3
HOA Y/N N
Abv Grd Liv Area 1,459
Year Built 2001
Annual Tax Amount $1,874
Tax Year 2025
Lot Size 0.300 Acres
Acres 0.3
Property Sub-Type Detached
Source BRIGHT
Property Description
Charming split-foyer home situated on a generous 13,000 sq. ft. lot with convenient access to routes 7 and 81. No HOA. The main level boats neutral-toned walls and a distinctive dual-sided fireplace, seamlessly connecting the living and dining areas. The dining room and well-appointed kitchen feature elegant hardwood flooring and an abundance of natural light, enhanced by a full-size window and sliding doors leading to the deck. Three spacious bedrooms complete this level, including a primary suite with an attached huge bathroom featuring dual vanities and a walk-in closet. The lower level offers a dedicated laundry room and a versatile space with an attached full bath, ideal as a den or potencial fourth bedroom. A fully fenced yard, two-tier wooden deck/patio, and a storage shed further complement this inviting residence.
Location
State VA
County Frederick
Zoning RP
Rooms
Basement Connecting Stairway, Fully Finished, Garage Access
Main Level Bedrooms 3
Interior
Interior Features Wood Floors, Window Treatments, Walk-in Closet(s), Formal/Separate Dining Room, Ceiling Fan(s), Carpet
Hot Water Natural Gas
Heating Heat Pump(s)
Cooling Central A/C
Flooring Hardwood, Ceramic Tile, Carpet, Vinyl
Fireplaces Number 1
Fireplaces Type Double Sided, Gas/Propane
Equipment Water Heater, Washer, Refrigerator, Oven/Range - Electric, Dryer, Dishwasher, Built-In Microwave
Fireplace Y
Appliance Water Heater, Washer, Refrigerator, Oven/Range - Electric, Dryer, Dishwasher, Built-In Microwave
Heat Source Natural Gas
Laundry Lower Floor, Has Laundry
Exterior
Parking Features Basement Garage, Garage - Front Entry, Garage Door Opener
Garage Spaces 6.0
Fence Fully, Rear, Wood
Water Access N
Roof Type Asphalt,Shingle
Accessibility None
Attached Garage 2
Total Parking Spaces 6
Garage Y
Building
Story 2
Foundation Concrete Perimeter
Above Ground Finished SqFt 1459
Sewer Public Sewer
Water Public
Architectural Style Split Foyer
Level or Stories 2
Additional Building Above Grade, Below Grade
New Construction N
Schools
School District Frederick County Public Schools
Others
Senior Community No
Tax ID 55-A-67-B
Ownership Fee Simple
SqFt Source 1732
Acceptable Financing Cash, Conventional, FHA, Negotiable, Other
Listing Terms Cash, Conventional, FHA, Negotiable, Other
Financing Cash,Conventional,FHA,Negotiable,Other
Special Listing Condition Standard
Read Less Info
Want to know what your home might be worth? Contact us for a FREE valuation!

Our team is ready to help you sell your home for the highest possible price ASAP

GET MORE INFORMATION

Real Estate Consultative Sales | Lic# RS333378







