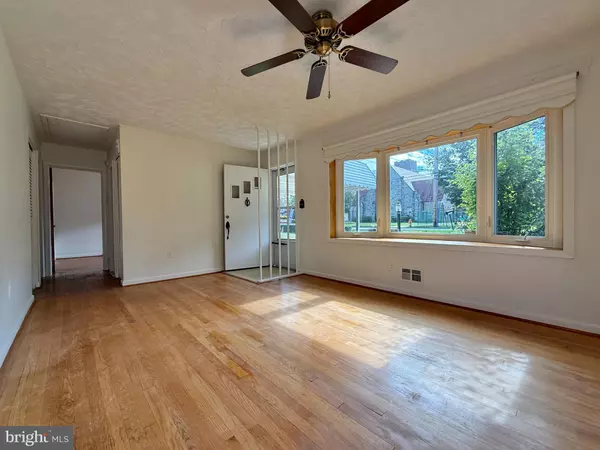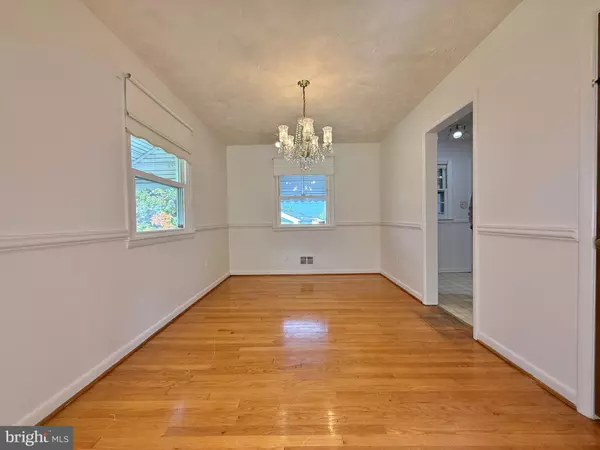Bought with John T Forsyth • Forsyth Real Estate Group
$328,500
$295,000
11.4%For more information regarding the value of a property, please contact us for a free consultation.
2 Beds
1 Bath
1,284 SqFt
SOLD DATE : 11/21/2025
Key Details
Sold Price $328,500
Property Type Single Family Home
Sub Type Detached
Listing Status Sold
Purchase Type For Sale
Square Footage 1,284 sqft
Price per Sqft $255
Subdivision Westchester
MLS Listing ID MDBC2142516
Sold Date 11/21/25
Style Cottage
Bedrooms 2
Full Baths 1
HOA Y/N N
Abv Grd Liv Area 884
Year Built 1960
Annual Tax Amount $3,293
Tax Year 2024
Lot Size 8,624 Sqft
Acres 0.2
Lot Dimensions 1.00 x
Property Sub-Type Detached
Source BRIGHT
Property Description
Welcome to a fantastic opportunity! This bright, two-bedroom cottage sits on an expansive lot and offers a finished lower level w/ laundry and open rec room and two other rooms. The interior has great bones: wood floors, abundant natural light from quality replacement windows and skylight, and a delightful layout featuring an enclosed porch and access to a raised deck overlooking the deep yard. Freshly painted and meticulously clean, this house is a blank slate waiting for your personal style/cosmetic updates. With a two-car driveway and an ultra-convenient location near shopping and major commuter routes (695, 70, & 29), the potential here is huge. Bring your creative vision! Minutes away from Historic Ellicott City and the eclectic shops and fine dining. This is an Estate Sale and the Home is sold in AS- IS Condition only.
Location
State MD
County Baltimore
Zoning RESIDENTIAL
Rooms
Other Rooms Living Room, Dining Room, Primary Bedroom, Bedroom 2, Kitchen, Other, Bathroom 1
Basement Full
Main Level Bedrooms 2
Interior
Interior Features Wood Floors, Kitchen - Table Space, Kitchen - Eat-In, Formal/Separate Dining Room, Entry Level Bedroom
Hot Water Natural Gas
Cooling Heat Pump(s)
Flooring Hardwood
Equipment Dishwasher, Dryer - Front Loading, Washer, Refrigerator, Oven/Range - Gas
Furnishings No
Fireplace N
Window Features Double Hung,Replacement,Screens,Skylights,Storm,Double Pane,Bay/Bow
Appliance Dishwasher, Dryer - Front Loading, Washer, Refrigerator, Oven/Range - Gas
Heat Source Natural Gas
Laundry Basement
Exterior
Exterior Feature Deck(s), Enclosed
Garage Spaces 2.0
Water Access N
Roof Type Shingle
Accessibility None
Porch Deck(s), Enclosed
Total Parking Spaces 2
Garage N
Building
Lot Description Rear Yard, Front Yard, SideYard(s), Sloping
Story 2
Foundation Block
Above Ground Finished SqFt 884
Sewer Public Sewer
Water Public
Architectural Style Cottage
Level or Stories 2
Additional Building Above Grade, Below Grade
New Construction N
Schools
Elementary Schools Westchester
Middle Schools Catonsville
High Schools Catonsville
School District Baltimore County Public Schools
Others
Pets Allowed Y
Senior Community No
Tax ID 04010101351170
Ownership Fee Simple
SqFt Source 1284
Horse Property N
Special Listing Condition Standard
Pets Allowed No Pet Restrictions
Read Less Info
Want to know what your home might be worth? Contact us for a FREE valuation!

Our team is ready to help you sell your home for the highest possible price ASAP

GET MORE INFORMATION

Real Estate Consultative Sales | Lic# RS333378







