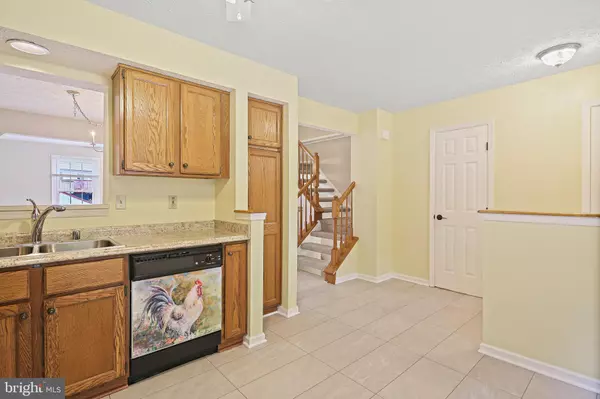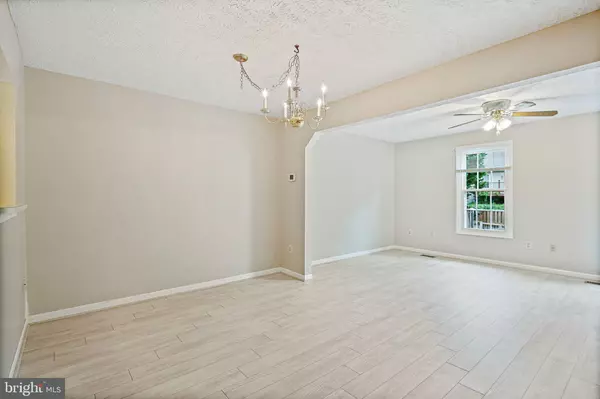Bought with Tammie K Little • MD Prime Realty Co.
$325,000
$319,900
1.6%For more information regarding the value of a property, please contact us for a free consultation.
3 Beds
3 Baths
1,855 SqFt
SOLD DATE : 11/21/2025
Key Details
Sold Price $325,000
Property Type Townhouse
Sub Type Interior Row/Townhouse
Listing Status Sold
Purchase Type For Sale
Square Footage 1,855 sqft
Price per Sqft $175
Subdivision Cedarside Farm
MLS Listing ID MDBC2143008
Sold Date 11/21/25
Style Colonial
Bedrooms 3
Full Baths 2
Half Baths 1
HOA Fees $27/ann
HOA Y/N Y
Abv Grd Liv Area 1,280
Year Built 1992
Available Date 2025-10-16
Annual Tax Amount $3,172
Tax Year 2018
Lot Size 1,800 Sqft
Acres 0.04
Property Sub-Type Interior Row/Townhouse
Source BRIGHT
Property Description
Commanding brick-front townhome on a quiet court in sought-after Cedarside Farm! Perfectly situated in the heart of Perry Hall just off Belair Road, this home blends classic curb appeal with a spacious and functional layout. Step inside to a welcoming foyer with powder room and coat closet leading to a bright, eat-in kitchen. The open living and dining area offers plenty of room to entertain, with sliders that extend the living space outdoors to a paver patio, fenced yard, and large storage shed.
Upstairs, the primary suite impresses with soaring ceilings, a massive walk-in closet, and a built-in vanity with direct access to the large hall bath featuring a double vanity. Two additional bedrooms complete the upper level.
The finished lower level provides even more flexibility with a generous family room, full bath, and separate laundry/utility area; ideal for guests, a home office, or playroom.
Enjoy the convenience of nearby shops, dining, and commuter routes while tucked away in a peaceful neighborhood setting.
Location
State MD
County Baltimore
Zoning R
Rooms
Other Rooms Living Room, Dining Room, Primary Bedroom, Bedroom 2, Bedroom 3, Kitchen, Family Room, Laundry
Basement Other, Fully Finished
Interior
Interior Features Ceiling Fan(s), Combination Dining/Living, Floor Plan - Open, Kitchen - Eat-In, Walk-in Closet(s), Window Treatments
Hot Water Natural Gas
Heating Forced Air
Cooling Central A/C
Flooring Luxury Vinyl Plank, Carpet
Equipment Dishwasher, Disposal, Dryer, Exhaust Fan, Oven/Range - Gas, Refrigerator, Washer
Fireplace N
Appliance Dishwasher, Disposal, Dryer, Exhaust Fan, Oven/Range - Gas, Refrigerator, Washer
Heat Source Natural Gas
Laundry Basement
Exterior
Exterior Feature Patio(s)
Fence Rear
Utilities Available Cable TV Available, Natural Gas Available, Under Ground
Water Access N
Roof Type Architectural Shingle
Accessibility None
Porch Patio(s)
Garage N
Building
Story 3
Foundation Concrete Perimeter
Above Ground Finished SqFt 1280
Sewer Public Sewer
Water Public
Architectural Style Colonial
Level or Stories 3
Additional Building Above Grade, Below Grade
New Construction N
Schools
School District Baltimore County Public Schools
Others
HOA Fee Include Common Area Maintenance
Senior Community No
Tax ID 04112100009185
Ownership Fee Simple
SqFt Source 1855
Horse Property N
Special Listing Condition Standard
Read Less Info
Want to know what your home might be worth? Contact us for a FREE valuation!

Our team is ready to help you sell your home for the highest possible price ASAP

GET MORE INFORMATION

Real Estate Consultative Sales | Lic# RS333378







