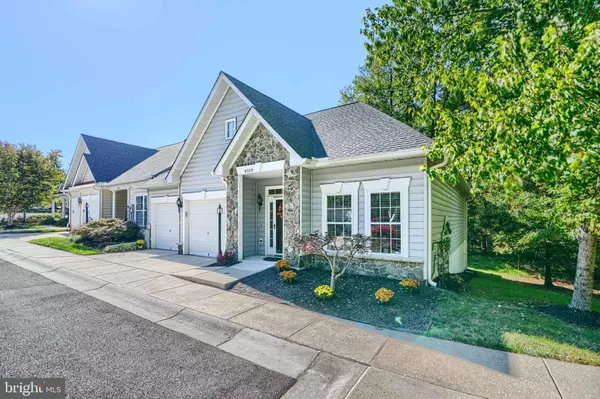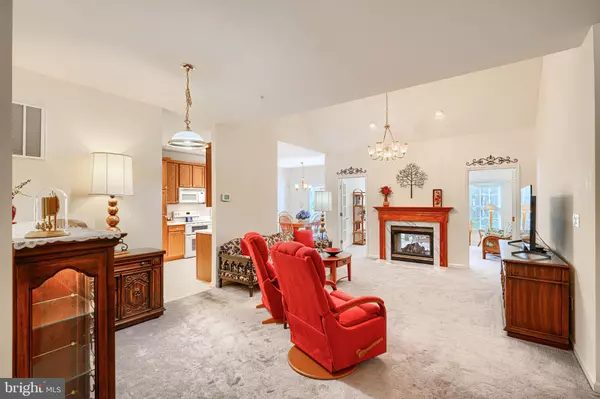Bought with Anthony J. Corrao • Long & Foster Real Estate, Inc.
$610,000
$625,000
2.4%For more information regarding the value of a property, please contact us for a free consultation.
2 Beds
3 Baths
2,358 SqFt
SOLD DATE : 11/21/2025
Key Details
Sold Price $610,000
Property Type Condo
Sub Type Condo/Co-op
Listing Status Sold
Purchase Type For Sale
Square Footage 2,358 sqft
Price per Sqft $258
Subdivision Hickory Crest
MLS Listing ID MDHW2060396
Sold Date 11/21/25
Style Colonial
Bedrooms 2
Full Baths 3
Condo Fees $249/mo
HOA Y/N N
Abv Grd Liv Area 2,358
Year Built 2001
Annual Tax Amount $6,446
Tax Year 2024
Lot Size 3,484 Sqft
Acres 0.08
Property Sub-Type Condo/Co-op
Source BRIGHT
Property Description
Rare opportunity to own in beautiful 55+ Hickory Crest - 2 level end of group villa with full storage basement, walking distance to Hickory Ridge Village Center with all of its amenities including Giant Food, restaurants, gas. 6509 Golden Spring is exclusively situated in the most private setting in the neighborhood backing to trees and adjacent to the path to the community center where lots of activities abound with your neighbors. Sidewalks, a sense of community, with a true belonging, with shopping and transportation steps away in the heart of Columbia, without Columbia fees. Beautiful sunlit hardwood entry greets you into large family room with two-sided gas fireplace to sunroom perfect for entertaining and reading with CF. Enjoy eat-in kitchen that leads to Trex deck to enjoy morning coffee by yourself or afternoon happy hours with friends or neighbors. Kitchen is bright and light with white appliances. Off the kitchen, washer/dryer and pantry/broom closet adjoin the entry to the 2-car garage. Main level has a bedroom with a full hall bath and also a primary bedroom with walk-in closet and full bathroom with double-sink, ceramic tile and stall shower. Upstairs boasts a loft with ceiling fan, storage and full bath. Storage closet under the stairs rather than access to lower level. Instead! Access on the side of the house to full-size basement (entire footprint of house) about 5.5 ft ceiling, perfect for storage, and all of the HVAC/HWH equipment is there on concrete slab designed by the builder for maximum heating and cooling efficiency. Roof (2024), Furnace and HWH (2023), new attic fan (2022), 6" gutter system with splashguards (2021), A/C (2020), No maint deck (2020). This is a beautiful home - extremely livable with just the right amount of space. Make your appointment to see this gem today!
Location
State MD
County Howard
Zoning R20
Rooms
Basement Outside Entrance, Side Entrance
Main Level Bedrooms 2
Interior
Interior Features Attic, Bathroom - Tub Shower, Bathroom - Walk-In Shower, Breakfast Area, Built-Ins, Carpet, Ceiling Fan(s), Entry Level Bedroom, Family Room Off Kitchen, Floor Plan - Traditional, Floor Plan - Open, Kitchen - Eat-In, Kitchen - Table Space, Pantry, Primary Bath(s), Recessed Lighting, Walk-in Closet(s), Window Treatments, Wood Floors
Hot Water Natural Gas
Cooling Ceiling Fan(s), Central A/C
Fireplaces Number 1
Fireplaces Type Double Sided, Gas/Propane, Mantel(s)
Equipment Built-In Microwave, Dishwasher, Disposal, Dryer, Icemaker, Oven/Range - Gas, Refrigerator, Washer, Water Heater
Fireplace Y
Window Features Screens,Vinyl Clad
Appliance Built-In Microwave, Dishwasher, Disposal, Dryer, Icemaker, Oven/Range - Gas, Refrigerator, Washer, Water Heater
Heat Source Natural Gas
Laundry Main Floor
Exterior
Exterior Feature Deck(s)
Parking Features Garage - Front Entry
Garage Spaces 2.0
Utilities Available Cable TV Available
Amenities Available Club House, Common Grounds, Jog/Walk Path
Water Access N
Roof Type Shingle
Accessibility Level Entry - Main, 48\"+ Halls
Porch Deck(s)
Attached Garage 2
Total Parking Spaces 2
Garage Y
Building
Lot Description Adjoins - Open Space, Backs to Trees, Landscaping, No Thru Street, Partly Wooded, Private
Story 2.5
Foundation Concrete Perimeter
Above Ground Finished SqFt 2358
Sewer Public Sewer
Water Public
Architectural Style Colonial
Level or Stories 2.5
Additional Building Above Grade, Below Grade
New Construction N
Schools
School District Howard County Public Schools
Others
Pets Allowed Y
HOA Fee Include Common Area Maintenance,Ext Bldg Maint,Snow Removal,Management,Lawn Maintenance
Senior Community Yes
Age Restriction 55
Tax ID 1405434068
Ownership Fee Simple
SqFt Source 2358
Special Listing Condition Standard
Pets Allowed No Pet Restrictions
Read Less Info
Want to know what your home might be worth? Contact us for a FREE valuation!

Our team is ready to help you sell your home for the highest possible price ASAP

GET MORE INFORMATION

Real Estate Consultative Sales | Lic# RS333378







