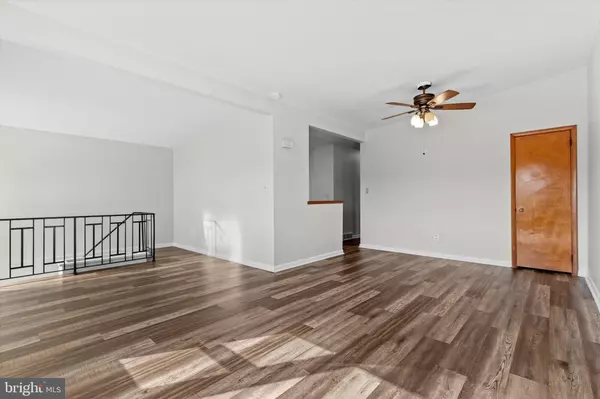Bought with Pauline E Saunders • Iron Valley Real Estate of Central PA
$168,000
$170,000
1.2%For more information regarding the value of a property, please contact us for a free consultation.
3 Beds
1 Bath
1,400 SqFt
SOLD DATE : 11/21/2025
Key Details
Sold Price $168,000
Property Type Single Family Home
Sub Type Twin/Semi-Detached
Listing Status Sold
Purchase Type For Sale
Square Footage 1,400 sqft
Price per Sqft $120
Subdivision None Available
MLS Listing ID PADA2050986
Sold Date 11/21/25
Style Ranch/Rambler
Bedrooms 3
Full Baths 1
HOA Y/N N
Abv Grd Liv Area 1,080
Year Built 1960
Available Date 2025-10-24
Annual Tax Amount $2,453
Tax Year 2025
Lot Size 4,356 Sqft
Acres 0.1
Property Sub-Type Twin/Semi-Detached
Source BRIGHT
Property Description
Welcome to an inviting half-twin style home, which is the perfect entry point into home ownership. This home features an open main level with three bedrooms and a full bath, in addition to a spacious living area and kitchen. The full basement is partially finished, a blank canvas for limitless potential. Put the finishing touches on the space to create a recreation room, home gym or abundant storage space. Outside, a rear yard offers a moderate, manageable space for outdoor activities, gardening, or simply relaxing in a low-maintenance environment. If you're looking for an affordable, adaptable home with room to grow, this property is a smart pick! Schedule a showing today and take the path to your new place!
Location
State PA
County Dauphin
Area Swatara Twp (14063)
Zoning RESIDENTIAL
Rooms
Other Rooms Living Room, Kitchen, Family Room
Basement Full
Main Level Bedrooms 3
Interior
Interior Features Carpet, Ceiling Fan(s), Bathroom - Tub Shower
Hot Water Electric
Heating Forced Air
Cooling Central A/C
Equipment Oven/Range - Gas, Refrigerator
Fireplace N
Appliance Oven/Range - Gas, Refrigerator
Heat Source Natural Gas
Laundry Basement
Exterior
Parking Features Garage - Front Entry, Built In
Garage Spaces 1.0
Fence Rear, Chain Link
Water Access N
Accessibility None
Attached Garage 1
Total Parking Spaces 1
Garage Y
Building
Story 1
Foundation Block
Above Ground Finished SqFt 1080
Sewer Public Sewer
Water Public
Architectural Style Ranch/Rambler
Level or Stories 1
Additional Building Above Grade, Below Grade
New Construction N
Schools
High Schools Central Dauphin East
School District Central Dauphin
Others
Senior Community No
Tax ID 63-020-168-000-0000
Ownership Fee Simple
SqFt Source 1400
Acceptable Financing Cash, Conventional, FHA, VA
Listing Terms Cash, Conventional, FHA, VA
Financing Cash,Conventional,FHA,VA
Special Listing Condition Standard
Read Less Info
Want to know what your home might be worth? Contact us for a FREE valuation!

Our team is ready to help you sell your home for the highest possible price ASAP

GET MORE INFORMATION

Real Estate Consultative Sales | Lic# RS333378







