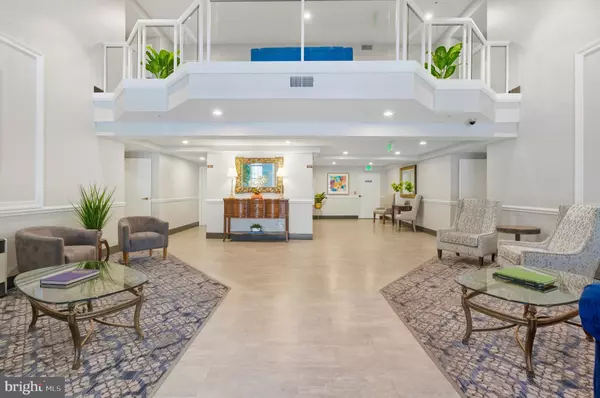Bought with Kristina Johnson • Cummings & Co. Realtors
$626,000
$599,900
4.4%For more information regarding the value of a property, please contact us for a free consultation.
2 Beds
2 Baths
1,735 SqFt
SOLD DATE : 11/21/2025
Key Details
Sold Price $626,000
Property Type Condo
Sub Type Condo/Co-op
Listing Status Sold
Purchase Type For Sale
Square Footage 1,735 sqft
Price per Sqft $360
Subdivision Belmont Forest
MLS Listing ID MDBC2143154
Sold Date 11/21/25
Style Traditional
Bedrooms 2
Full Baths 2
Condo Fees $440/mo
HOA Fees $9/ann
HOA Y/N Y
Abv Grd Liv Area 1,735
Year Built 1995
Annual Tax Amount $5,535
Tax Year 2025
Property Sub-Type Condo/Co-op
Source BRIGHT
Property Description
Experience refined living in this elegantly updated 2-bedroom plus den, 2-bath residence in the prestigious Belmont Forest community. Impeccably appointed and thoughtfully redesigned, this home boasts sophisticated finishes, custom built-ins, and a seamless layout ideal for both everyday comfort and gracious entertaining. The beautiful Kitchen opens to a private, covered porch with tranquil views of lush woods—your own serene retreat. A versatile den offers the perfect space for a home office, library, or additional guest quarters. The gourmet kitchen and spa-inspired baths have been fully renovated with high-end materials and designer touches throughout. Enjoy the convenience of a private garage, ample storage, and an unbeatable location just moments from fine shops, dining, and everyday amenities. A rare opportunity to own a luxurious, turnkey home in one of the area's most coveted communities.
Location
State MD
County Baltimore
Zoning RESIDENTIAL
Rooms
Other Rooms Living Room, Dining Room, Primary Bedroom, Kitchen, Den, Foyer, Bedroom 1, Laundry, Utility Room, Bathroom 1, Primary Bathroom
Main Level Bedrooms 2
Interior
Interior Features Bar, Bathroom - Stall Shower, Bathroom - Walk-In Shower, Breakfast Area, Built-Ins, Combination Dining/Living, Crown Moldings, Floor Plan - Open, Kitchen - Eat-In, Kitchen - Gourmet, Kitchen - Island, Kitchen - Table Space, Primary Bath(s), Recessed Lighting, Wine Storage, Wood Floors
Hot Water Electric
Cooling Central A/C
Flooring Hardwood
Heat Source Natural Gas
Exterior
Exterior Feature Balcony
Parking Features Garage - Side Entry, Inside Access, Covered Parking
Garage Spaces 1.0
Amenities Available Bike Trail, Common Grounds, Elevator, Extra Storage, Jog/Walk Path
Water Access N
Accessibility Elevator, No Stairs
Porch Balcony
Total Parking Spaces 1
Garage Y
Building
Story 4
Unit Features Garden 1 - 4 Floors
Above Ground Finished SqFt 1735
Sewer Public Sewer
Water Public
Architectural Style Traditional
Level or Stories 4
Additional Building Above Grade
Structure Type Dry Wall,High,Vaulted Ceilings
New Construction N
Schools
Elementary Schools Mays Chapel
Middle Schools Ridgely
High Schools Dulaney
School District Baltimore County Public Schools
Others
Pets Allowed Y
HOA Fee Include Common Area Maintenance,Ext Bldg Maint,Lawn Maintenance,Sewer,Trash,Water,Management,Reserve Funds,Snow Removal
Senior Community No
Tax ID 04082200021937
Ownership Condominium
SqFt Source 1735
Acceptable Financing Cash, Conventional
Horse Property N
Listing Terms Cash, Conventional
Financing Cash,Conventional
Special Listing Condition Standard
Pets Allowed Size/Weight Restriction
Read Less Info
Want to know what your home might be worth? Contact us for a FREE valuation!

Our team is ready to help you sell your home for the highest possible price ASAP

GET MORE INFORMATION

Real Estate Consultative Sales | Lic# RS333378







