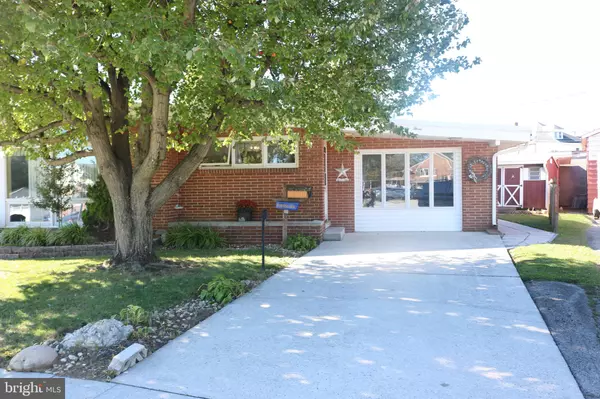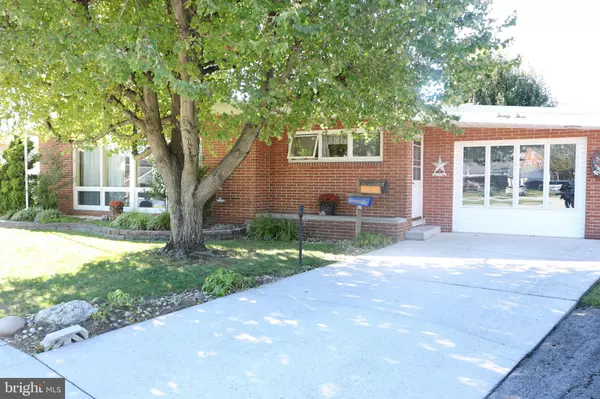Bought with Jackie E. Robertson • RE/MAX 1st Class
$225,000
$225,000
For more information regarding the value of a property, please contact us for a free consultation.
3 Beds
1 Bath
2,463 SqFt
SOLD DATE : 11/21/2025
Key Details
Sold Price $225,000
Property Type Single Family Home
Sub Type Detached
Listing Status Sold
Purchase Type For Sale
Square Footage 2,463 sqft
Price per Sqft $91
Subdivision None Available
MLS Listing ID PAYK2090274
Sold Date 11/21/25
Style Ranch/Rambler
Bedrooms 3
Full Baths 1
HOA Y/N N
Abv Grd Liv Area 2,463
Year Built 1966
Available Date 2025-10-17
Annual Tax Amount $5,073
Tax Year 2025
Lot Size 7,832 Sqft
Acres 0.18
Property Sub-Type Detached
Source BRIGHT
Property Description
Nice 2-3 Bedroom home on cul-de-sac in Hanover School District. Nice layout, with wood fireplace between dining room and living room. Pellet stove in built in porch area. Covered patio and covered porch. 2 car detached garage with electric and fenced in yard with shed. Plenty of light with the wall of windows. Lower ones do open. Home has 4 zone Gas hot water remote controlled bb heat with electric bb in the converted area once an attached garage that is uses as the 3rd bedroom. Full bath with separate tub and stall shower, With some paint and carpeting, home can be brought back to new life. Solid built home. Appliances are included. Home is an estate and being sold as is.
Location
State PA
County York
Area Hanover Boro (15267)
Zoning RESIDENTIAL
Rooms
Other Rooms Living Room, Dining Room, Bedroom 2, Bedroom 3, Kitchen, Bedroom 1, Laundry
Main Level Bedrooms 3
Interior
Interior Features Bathroom - Stall Shower, Built-Ins, Carpet, Ceiling Fan(s), Breakfast Area, Dining Area, Family Room Off Kitchen, Floor Plan - Traditional, Pantry, Skylight(s), Stove - Pellet, Window Treatments
Hot Water Natural Gas
Heating Baseboard - Hot Water
Cooling Wall Unit
Fireplaces Number 1
Equipment Cooktop, Dishwasher, Oven - Wall, Refrigerator, Water Heater
Fireplace Y
Appliance Cooktop, Dishwasher, Oven - Wall, Refrigerator, Water Heater
Heat Source Natural Gas
Exterior
Parking Features Garage - Side Entry
Garage Spaces 4.0
Fence Wood
Water Access N
Roof Type Rubber
Accessibility None
Total Parking Spaces 4
Garage Y
Building
Story 1
Foundation Slab
Above Ground Finished SqFt 2463
Sewer Public Sewer
Water Public
Architectural Style Ranch/Rambler
Level or Stories 1
Additional Building Above Grade, Below Grade
New Construction N
Schools
School District Hanover Public
Others
Senior Community No
Tax ID 67-000-10-0065-A0-00000
Ownership Fee Simple
SqFt Source 2463
Acceptable Financing Cash, Conventional
Listing Terms Cash, Conventional
Financing Cash,Conventional
Special Listing Condition Probate Listing
Read Less Info
Want to know what your home might be worth? Contact us for a FREE valuation!

Our team is ready to help you sell your home for the highest possible price ASAP

GET MORE INFORMATION

Real Estate Consultative Sales | Lic# RS333378







