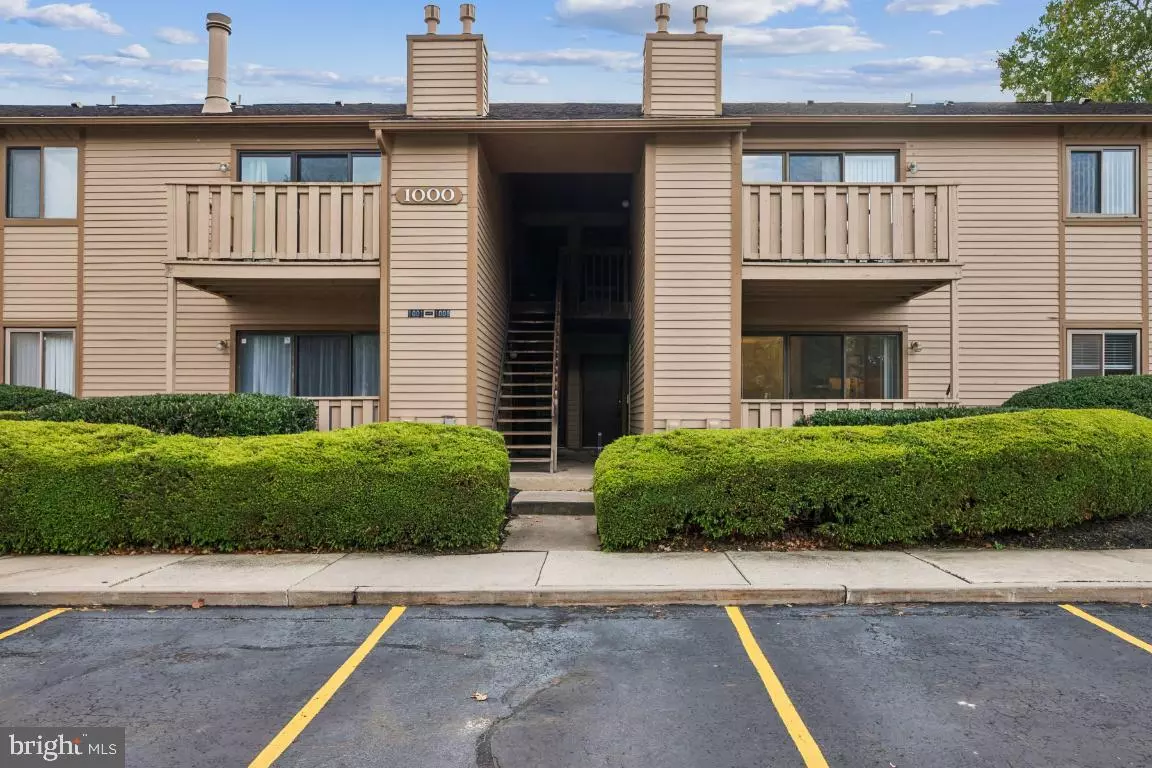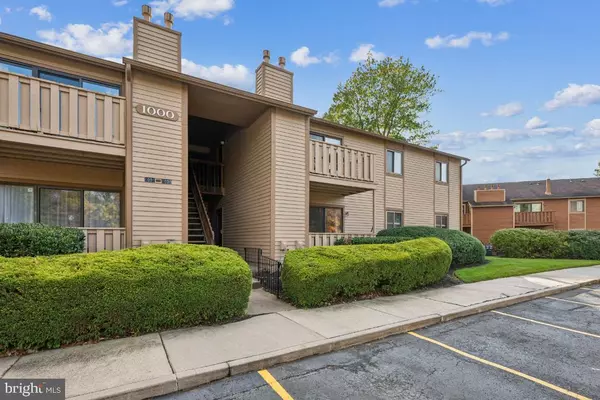Bought with Denali Nova Houston • Keller Williams Realty - Moorestown
$257,000
$249,900
2.8%For more information regarding the value of a property, please contact us for a free consultation.
2 Beds
2 Baths
940 SqFt
SOLD DATE : 11/20/2025
Key Details
Sold Price $257,000
Property Type Condo
Sub Type Condo/Co-op
Listing Status Sold
Purchase Type For Sale
Square Footage 940 sqft
Price per Sqft $273
Subdivision Hollows
MLS Listing ID NJBL2098324
Sold Date 11/20/25
Style Traditional
Bedrooms 2
Full Baths 2
Condo Fees $230/mo
HOA Y/N N
Abv Grd Liv Area 940
Year Built 1982
Annual Tax Amount $3,755
Tax Year 2024
Lot Dimensions 0.00 x 0.00
Property Sub-Type Condo/Co-op
Source BRIGHT
Property Description
Welcome to this beautiful and well-maintained first-floor two-bedroom, two-bathroom condo in the Hollows. The condo has been recently refreshed with new paint and upgraded kitchen and bathroom fixtures. It's conveniently located near major highways, shopping centers, and restaurants. The spacious Living Room features sliding doors that lead to a patio. The Living Room is open to the Dining Room, which includes a large coat/storage closet. A new kitchen boasts newer stainless steel appliances granite countertop and new cabinets. The Laundry Room off the kitchen offers newer washers and dryers, and the former kitchen cabinets have been repurposed to provide extra pantry storage.Travel down the hallway to find a linen closet leading to the Main Bathroom. The second bedroom offers a spacious double closet, while the primary bedroom en suite features a full bathroom. Schedule your appointment today!
Location
State NJ
County Burlington
Area Evesham Twp (20313)
Zoning R
Rooms
Main Level Bedrooms 2
Interior
Hot Water Natural Gas
Heating Central
Cooling Central A/C, Ceiling Fan(s)
Flooring Carpet, Ceramic Tile, Hardwood
Fireplace N
Heat Source Natural Gas
Exterior
Amenities Available None
Water Access N
Roof Type Pitched
Accessibility None
Garage N
Building
Story 1
Unit Features Garden 1 - 4 Floors
Above Ground Finished SqFt 940
Sewer Public Sewer
Water Public
Architectural Style Traditional
Level or Stories 1
Additional Building Above Grade, Below Grade
New Construction N
Schools
School District Evesham Township
Others
Pets Allowed Y
HOA Fee Include All Ground Fee,Common Area Maintenance,Ext Bldg Maint,Insurance,Lawn Maintenance,Parking Fee,Snow Removal,Trash
Senior Community No
Tax ID 13-00001 12-00001-C1001
Ownership Condominium
SqFt Source 940
Special Listing Condition Standard
Pets Allowed Cats OK
Read Less Info
Want to know what your home might be worth? Contact us for a FREE valuation!

Our team is ready to help you sell your home for the highest possible price ASAP

GET MORE INFORMATION

Real Estate Consultative Sales | Lic# RS333378







