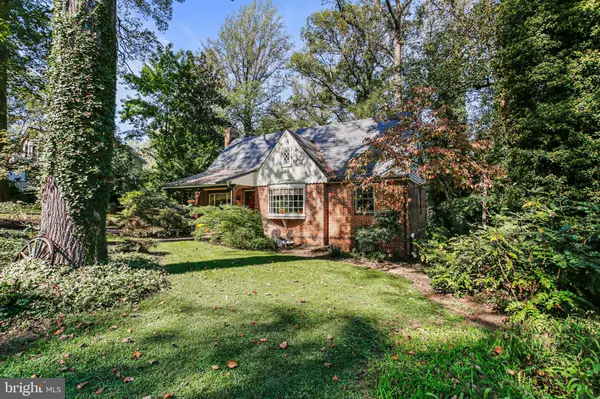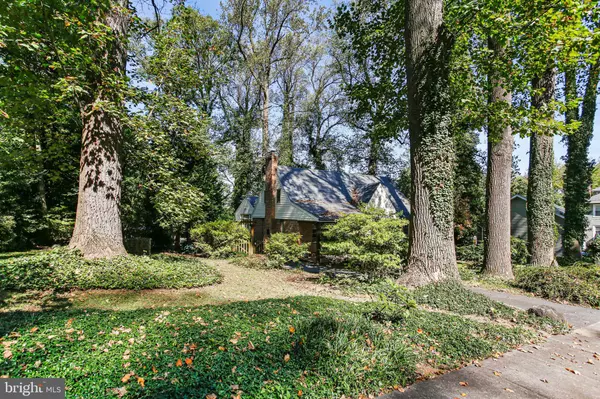Bought with Chi C Yan • Real Broker, LLC
$439,000
$439,000
For more information regarding the value of a property, please contact us for a free consultation.
4 Beds
2 Baths
2,294 SqFt
SOLD DATE : 11/21/2025
Key Details
Sold Price $439,000
Property Type Single Family Home
Sub Type Detached
Listing Status Sold
Purchase Type For Sale
Square Footage 2,294 sqft
Price per Sqft $191
Subdivision Larchmont
MLS Listing ID MDBC2142284
Sold Date 11/21/25
Style Cape Cod
Bedrooms 4
Full Baths 2
HOA Y/N N
Abv Grd Liv Area 1,889
Year Built 1951
Annual Tax Amount $3,701
Tax Year 2024
Lot Size 9,610 Sqft
Acres 0.22
Lot Dimensions 1.00 x
Property Sub-Type Detached
Source BRIGHT
Property Description
This unique cape is nestled on a beautiful landscaped lot with a blue stone patio and stacked stone walls. There is a stunning family room addition with a wall of windows and built in window seats with storage. Lovely bar area with wine fridge. Primary bedroom is on the first level with it's own bath. Original house has wood flooring, the addition is ceramic tile. Galley kitchen equipped with 6 burner stainless steel gas range. This property includes an extra lot at 2406 and the property is beautifully landscaped including mature trees, azaleas, primroses and magnolias just to name a few. Also includes a fish pond on the side of the house. Owner will leave the patio set and the grill for new owners. Attic and entire lower level insulated including crawl spaces. Come see this lovely property soon!
Location
State MD
County Baltimore
Zoning RESIDENTIAL
Direction Southeast
Rooms
Other Rooms Living Room, Dining Room, Primary Bedroom, Bedroom 2, Bedroom 3, Bedroom 4, Kitchen, Game Room, Family Room, Study, Bathroom 1, Bathroom 2
Basement Partially Finished, Rear Entrance, Walkout Level
Main Level Bedrooms 1
Interior
Interior Features Chair Railings, Entry Level Bedroom, Family Room Off Kitchen, Floor Plan - Traditional, Formal/Separate Dining Room, Kitchen - Galley, Wood Floors
Hot Water Natural Gas
Cooling Central A/C, Ceiling Fan(s)
Flooring Ceramic Tile, Hardwood, Carpet
Fireplaces Number 1
Fireplaces Type Stone
Equipment Dishwasher, Disposal, Dryer, Microwave, Oven/Range - Gas, Washer, Water Heater
Fireplace Y
Window Features Double Hung,Screens
Appliance Dishwasher, Disposal, Dryer, Microwave, Oven/Range - Gas, Washer, Water Heater
Heat Source Natural Gas
Laundry Basement
Exterior
Exterior Feature Deck(s), Patio(s), Porch(es)
Garage Spaces 2.0
Water Access N
View Garden/Lawn
Roof Type Asphalt,Slate
Accessibility None
Porch Deck(s), Patio(s), Porch(es)
Total Parking Spaces 2
Garage N
Building
Lot Description Trees/Wooded, SideYard(s), Rear Yard, Pond, Level, Landscaping, Front Yard, Additional Lot(s)
Story 3
Foundation Block
Above Ground Finished SqFt 1889
Sewer Public Sewer
Water Public
Architectural Style Cape Cod
Level or Stories 3
Additional Building Above Grade, Below Grade
New Construction N
Schools
School District Baltimore County Public Schools
Others
Pets Allowed Y
Senior Community No
Tax ID 04010102004650
Ownership Fee Simple
SqFt Source 2294
Acceptable Financing Cash, Conventional, FHA, VA
Horse Property N
Listing Terms Cash, Conventional, FHA, VA
Financing Cash,Conventional,FHA,VA
Special Listing Condition Standard
Pets Allowed No Pet Restrictions
Read Less Info
Want to know what your home might be worth? Contact us for a FREE valuation!

Our team is ready to help you sell your home for the highest possible price ASAP

GET MORE INFORMATION

Real Estate Consultative Sales | Lic# RS333378







