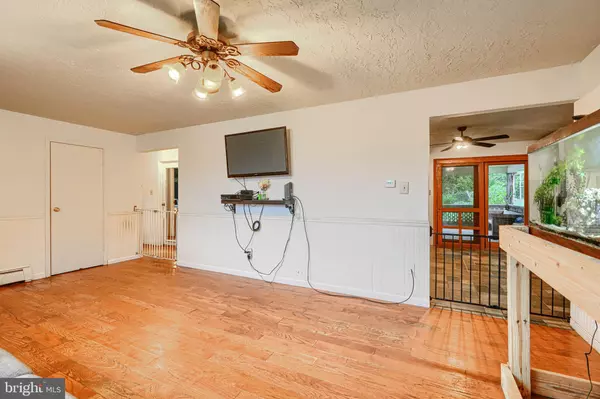Bought with Brittani Snyder • Iron Valley Real Estate of York County
$286,000
$299,900
4.6%For more information regarding the value of a property, please contact us for a free consultation.
3 Beds
1 Bath
1,638 SqFt
SOLD DATE : 11/20/2025
Key Details
Sold Price $286,000
Property Type Single Family Home
Sub Type Detached
Listing Status Sold
Purchase Type For Sale
Square Footage 1,638 sqft
Price per Sqft $174
Subdivision None Available
MLS Listing ID PAYK2090582
Sold Date 11/20/25
Style Ranch/Rambler
Bedrooms 3
Full Baths 1
HOA Y/N N
Abv Grd Liv Area 1,092
Year Built 1977
Available Date 2025-09-25
Annual Tax Amount $4,489
Tax Year 2025
Lot Size 1.070 Acres
Acres 1.07
Property Sub-Type Detached
Source BRIGHT
Property Description
Back on the market! Recent repairs have been completed, making this home move-in ready and ideal for a quick sale. Some updates include a new chimney cap with sealed chimney mortar, as well as a new septic alarm float and wiring.
Welcome to this charming home set on just over an acre of peaceful country living. The property has a 34' x 35' detached garage with 14' ceilings, 10' doors, full electric and lighting, an 80-gallon air compressor, and a propane heater—perfect for hobbyists, or a workshop. Inside, you'll find 3 bedrooms and 1 full bath, with hardwood floors adding warmth throughout. An eat in kitchen flows onto a spacious covered deck, where you can relax and enjoy your private country views. The finished walkout basement provides additional living space and flexibility for entertaining, or a home office. Plus, there's a convenient 1-car attached garage in addition to the detached structure.
Location
State PA
County York
Area York Twp (15254)
Zoning 101-R
Rooms
Other Rooms Living Room, Bedroom 2, Bedroom 3, Kitchen, Family Room, Bedroom 1, Other
Basement Walkout Level, Partially Finished
Interior
Interior Features Kitchen - Eat-In
Hot Water Electric
Heating Heat Pump(s)
Cooling Window Unit(s)
Equipment Dishwasher, Washer, Dryer, Refrigerator, Oven - Single
Fireplace N
Appliance Dishwasher, Washer, Dryer, Refrigerator, Oven - Single
Heat Source Oil
Exterior
Exterior Feature Deck(s)
Parking Features Garage Door Opener, Oversized
Garage Spaces 5.0
Water Access N
Roof Type Shingle,Asphalt
Accessibility None
Porch Deck(s)
Attached Garage 5
Total Parking Spaces 5
Garage Y
Building
Lot Description Level, Cleared
Story 1
Foundation Block
Above Ground Finished SqFt 1092
Sewer Septic Exists
Water Well
Architectural Style Ranch/Rambler
Level or Stories 1
Additional Building Above Grade, Below Grade
New Construction N
Schools
High Schools Dallastown Area
School District Dallastown Area
Others
Senior Community No
Tax ID 54-000-42-0025-00-00000
Ownership Fee Simple
SqFt Source 1638
Acceptable Financing FHA, Conventional, VA, USDA
Listing Terms FHA, Conventional, VA, USDA
Financing FHA,Conventional,VA,USDA
Special Listing Condition Standard
Read Less Info
Want to know what your home might be worth? Contact us for a FREE valuation!

Our team is ready to help you sell your home for the highest possible price ASAP

GET MORE INFORMATION

Real Estate Consultative Sales | Lic# RS333378







