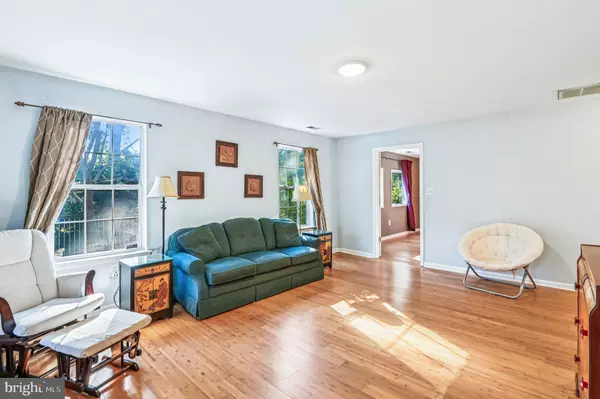Bought with Lisa A Diggs • Douglas Realty LLC
$389,000
$389,000
For more information regarding the value of a property, please contact us for a free consultation.
3 Beds
2 Baths
1,595 SqFt
SOLD DATE : 11/20/2025
Key Details
Sold Price $389,000
Property Type Single Family Home
Sub Type Detached
Listing Status Sold
Purchase Type For Sale
Square Footage 1,595 sqft
Price per Sqft $243
Subdivision Chelsea Beach
MLS Listing ID MDAA2128558
Sold Date 11/20/25
Style Ranch/Rambler
Bedrooms 3
Full Baths 2
HOA Y/N N
Abv Grd Liv Area 1,195
Year Built 1949
Available Date 2025-10-17
Annual Tax Amount $3,451
Tax Year 2024
Lot Size 7,500 Sqft
Acres 0.17
Property Sub-Type Detached
Source BRIGHT
Property Description
One level living at it's finest located in the water privileged community of Chelsea Beach. This charming cottage features an open floorplan and multiple windows in every room to allow in natural light. Entry is into a spacious living room with bamboo floors that flow throughout the main level. The primary suite has a gorgeous shiplap accent wall and attached dressing room giving you plenty of storage options and access to the rear deck through a sliding glass door. The second bedroom in the rear of the home also has deck access. The efficient kitchen has plenty of storage and beautiful subway tile backsplash. Attached to the kitchen is a dining room with built in storage cabinets and multiple windows and views of the back yard. A partially finished basement gives additional options for office space or a family room and storage. Community boat ramp, pier, and picnic area are less than a block away!
Location
State MD
County Anne Arundel
Zoning R2
Rooms
Other Rooms Living Room, Dining Room, Primary Bedroom, Bedroom 2, Kitchen, Family Room, Bedroom 1, Laundry, Storage Room, Workshop, Bathroom 1
Basement Sump Pump, Full, Fully Finished, Heated, Improved, Outside Entrance, Side Entrance, Workshop
Main Level Bedrooms 3
Interior
Interior Features Dining Area, Chair Railings, Upgraded Countertops, Window Treatments, Wood Floors, Floor Plan - Traditional, Combination Kitchen/Dining, Entry Level Bedroom
Hot Water Electric
Heating Forced Air
Cooling Central A/C
Flooring Bamboo
Equipment Dishwasher, Dryer - Electric, Microwave, Oven/Range - Electric, Refrigerator, Washer, Water Conditioner - Owned
Furnishings No
Fireplace N
Appliance Dishwasher, Dryer - Electric, Microwave, Oven/Range - Electric, Refrigerator, Washer, Water Conditioner - Owned
Heat Source Electric
Laundry Basement
Exterior
Exterior Feature Deck(s), Porch(es)
Garage Spaces 4.0
Fence Partially, Wood
Utilities Available Above Ground
Water Access N
View Trees/Woods, Street
Roof Type Asphalt
Accessibility None
Porch Deck(s), Porch(es)
Total Parking Spaces 4
Garage N
Building
Lot Description Backs to Trees
Story 2
Foundation Block
Above Ground Finished SqFt 1195
Sewer Private Septic Tank
Water Well
Architectural Style Ranch/Rambler
Level or Stories 2
Additional Building Above Grade, Below Grade
Structure Type Dry Wall
New Construction N
Schools
School District Anne Arundel County Public Schools
Others
Pets Allowed Y
Senior Community No
Tax ID 020318500037650
Ownership Fee Simple
SqFt Source 1595
Horse Property N
Special Listing Condition Standard
Pets Allowed No Pet Restrictions
Read Less Info
Want to know what your home might be worth? Contact us for a FREE valuation!

Our team is ready to help you sell your home for the highest possible price ASAP

GET MORE INFORMATION

Real Estate Consultative Sales | Lic# RS333378







