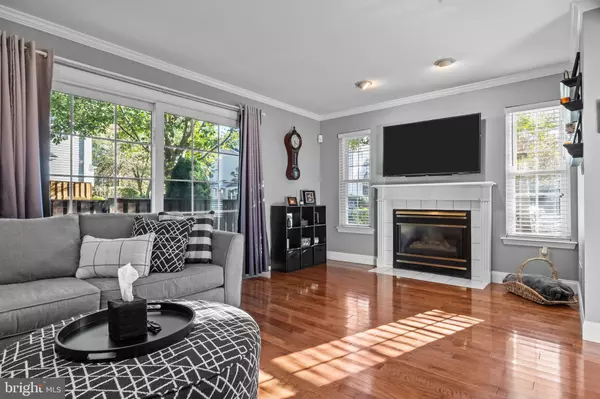Bought with John D Krapf • Opus Elite Real Estate
$464,000
$459,000
1.1%For more information regarding the value of a property, please contact us for a free consultation.
3 Beds
2 Baths
1,710 SqFt
SOLD DATE : 11/20/2025
Key Details
Sold Price $464,000
Property Type Townhouse
Sub Type End of Row/Townhouse
Listing Status Sold
Purchase Type For Sale
Square Footage 1,710 sqft
Price per Sqft $271
Subdivision Makefield Glen
MLS Listing ID PABU2107060
Sold Date 11/20/25
Style Traditional
Bedrooms 3
Full Baths 1
Half Baths 1
HOA Fees $221/mo
HOA Y/N Y
Abv Grd Liv Area 1,710
Year Built 1993
Available Date 2025-10-09
Annual Tax Amount $6,333
Tax Year 2025
Lot Dimensions 0.00 x 0.00
Property Sub-Type End of Row/Townhouse
Source BRIGHT
Property Description
Welcome to this bright and inviting end-unit townhome in the desirable community of Makefield Glen. Gleaming hardwood floors lead into an open main level filled with natural light. The spacious living room features a cozy gas fireplace—perfect for cool fall evenings—while glass sliders open to a private enclosed patio, ideal for enjoying a sunny afternoon with your favorite beverage. The adjoining dining area and well-appointed kitchen, complete with white cabinetry, granite counters, stainless steel appliances, and convenient counter seating, create the perfect setting for everyday living and entertaining.
Upstairs, the expansive primary bedroom offers a vaulted ceiling, two closets, and direct access to the gleaming bathroom with white tile and double sink vanity. A second well-sized bedroom with custom closet system, and nearby laundry room complete this level. The third floor provides a generously sized additional bedroom with a large closet.
The finished lower level extends the living area with custom built-in shelving and plenty of room for an office, media space, gym, or recreation area. A separate storage room with shelving keeps everything organized.
Residents of Makefield Glen enjoy extensive walking trails, pickleball and tennis courts, a toddler park, swimming pool, and clubhouse. Conveniently located near shopping, restaurants, parks, major commuting routes, and the train station, this home offers comfort, style, and a wonderful community lifestyle.
Location
State PA
County Bucks
Area Lower Makefield Twp (10120)
Zoning R4
Rooms
Basement Fully Finished, Shelving
Interior
Interior Features Floor Plan - Open, Kitchen - Eat-In
Hot Water Natural Gas
Heating Forced Air
Cooling Central A/C
Fireplaces Number 1
Fireplace Y
Heat Source Natural Gas
Laundry Upper Floor
Exterior
Amenities Available Club House, Pool - Outdoor, Tennis Courts, Tot Lots/Playground
Water Access N
Roof Type Shingle,Asphalt
Accessibility None
Garage N
Building
Story 3
Foundation Concrete Perimeter
Above Ground Finished SqFt 1710
Sewer Public Sewer
Water Public
Architectural Style Traditional
Level or Stories 3
Additional Building Above Grade, Below Grade
New Construction N
Schools
School District Pennsbury
Others
HOA Fee Include Common Area Maintenance,Ext Bldg Maint,Recreation Facility,Snow Removal,Trash,Lawn Maintenance,Insurance
Senior Community No
Tax ID 20-076-004-656
Ownership Condominium
SqFt Source 1710
Acceptable Financing Cash, Conventional
Listing Terms Cash, Conventional
Financing Cash,Conventional
Special Listing Condition Standard
Read Less Info
Want to know what your home might be worth? Contact us for a FREE valuation!

Our team is ready to help you sell your home for the highest possible price ASAP

GET MORE INFORMATION

Real Estate Consultative Sales | Lic# RS333378







