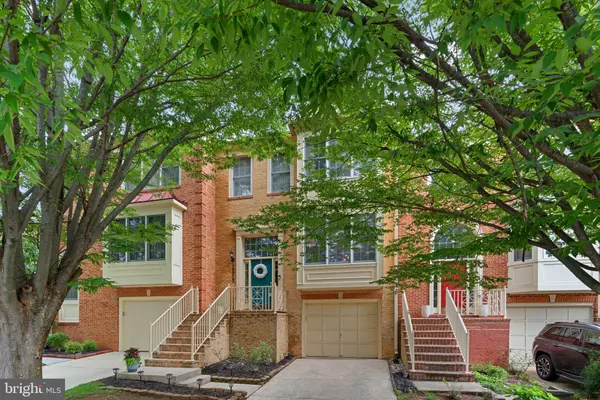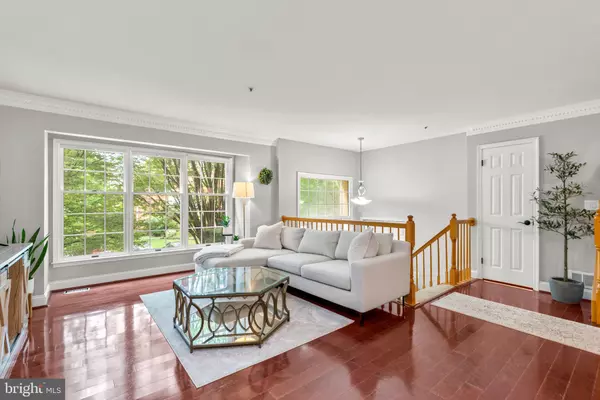Bought with Jeffrey S Ganz • Century 21 Redwood Realty
$665,000
$685,000
2.9%For more information regarding the value of a property, please contact us for a free consultation.
3 Beds
4 Baths
2,272 SqFt
SOLD DATE : 11/20/2025
Key Details
Sold Price $665,000
Property Type Townhouse
Sub Type Interior Row/Townhouse
Listing Status Sold
Purchase Type For Sale
Square Footage 2,272 sqft
Price per Sqft $292
Subdivision Decoverly Adventure
MLS Listing ID MDMC2191704
Sold Date 11/20/25
Style Other
Bedrooms 3
Full Baths 2
Half Baths 2
HOA Fees $150/mo
HOA Y/N Y
Abv Grd Liv Area 1,872
Year Built 1990
Annual Tax Amount $6,604
Tax Year 2025
Lot Size 2,280 Sqft
Acres 0.05
Property Sub-Type Interior Row/Townhouse
Source BRIGHT
Property Description
Welcome to 10023 Sterling Terrace, Rockville, Md. NEW ROOF installed, with transferable warranty. Brand NEW 75gal WATER HEATER with 6year warranty (just installed). Seller providing a 2yr. Home Warranty.
This brick home features 3BR, 2 full and 2 half BA Finished walk-out basement w/ wet bar. Updated SPA-like, primary bath. Spacious deck and one car garage. Overflow parking across the street, Community amenities: Pool, tennis, landscaped common area Location minutes to I-270, Metro, Downtown Crown & Rio. Move-in ready with style, comfort & confidence!
Location
State MD
County Montgomery
Zoning R60
Rooms
Basement Fully Finished, Walkout Level
Interior
Interior Features Bathroom - Walk-In Shower, Carpet, Ceiling Fan(s), Combination Dining/Living, Kitchen - Eat-In, Kitchen - Island, Walk-in Closet(s), Wet/Dry Bar, Wood Floors
Hot Water Natural Gas
Heating Forced Air
Cooling Central A/C
Fireplaces Number 2
Equipment Cooktop, Dishwasher, Disposal, Icemaker, Washer, Water Heater, Refrigerator, Dryer - Electric, Microwave
Furnishings No
Fireplace Y
Appliance Cooktop, Dishwasher, Disposal, Icemaker, Washer, Water Heater, Refrigerator, Dryer - Electric, Microwave
Heat Source Natural Gas
Laundry Basement
Exterior
Exterior Feature Deck(s)
Parking Features Basement Garage
Garage Spaces 1.0
Amenities Available Common Grounds, Pool - Outdoor, Tot Lots/Playground, Community Center, Tennis Courts
Water Access N
Roof Type Architectural Shingle
Accessibility Other
Porch Deck(s)
Attached Garage 1
Total Parking Spaces 1
Garage Y
Building
Story 3
Foundation Other
Above Ground Finished SqFt 1872
Sewer No Septic System
Water Public
Architectural Style Other
Level or Stories 3
Additional Building Above Grade, Below Grade
New Construction N
Schools
School District Montgomery County Public Schools
Others
HOA Fee Include Trash,Common Area Maintenance,Insurance,Reserve Funds,Snow Removal
Senior Community No
Tax ID 160902792744
Ownership Fee Simple
SqFt Source 2272
Acceptable Financing Contract, FHA, VA
Listing Terms Contract, FHA, VA
Financing Contract,FHA,VA
Special Listing Condition Standard
Read Less Info
Want to know what your home might be worth? Contact us for a FREE valuation!

Our team is ready to help you sell your home for the highest possible price ASAP

GET MORE INFORMATION

Real Estate Consultative Sales | Lic# RS333378







