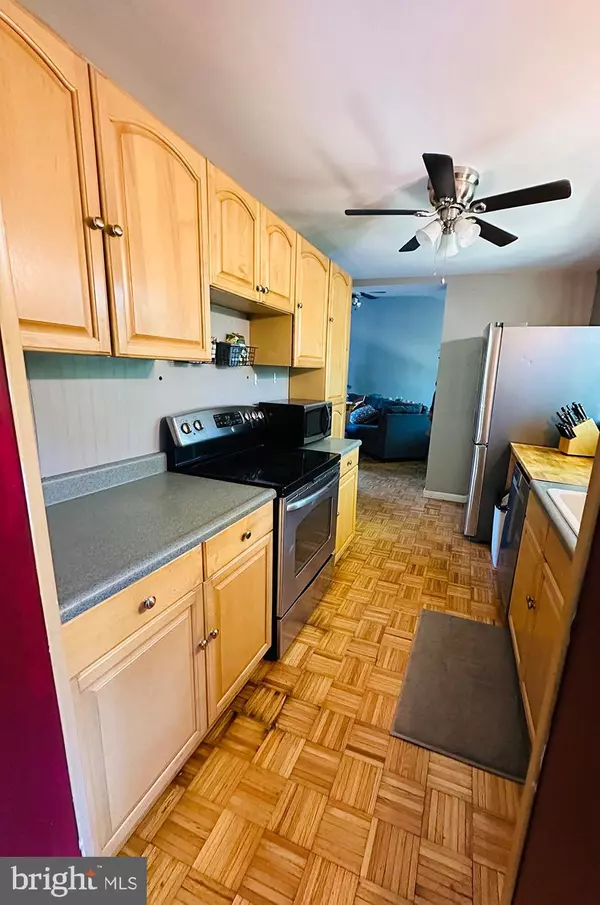Bought with Thomas E Kern • RE/MAX Professional Realty
$450,000
$450,000
For more information regarding the value of a property, please contact us for a free consultation.
3 Beds
2 Baths
1,511 SqFt
SOLD DATE : 11/14/2025
Key Details
Sold Price $450,000
Property Type Single Family Home
Sub Type Detached
Listing Status Sold
Purchase Type For Sale
Square Footage 1,511 sqft
Price per Sqft $297
Subdivision None Available
MLS Listing ID PACT2107376
Sold Date 11/14/25
Style Cape Cod
Bedrooms 3
Full Baths 2
HOA Y/N N
Abv Grd Liv Area 1,511
Year Built 1950
Available Date 2025-09-26
Annual Tax Amount $4,793
Tax Year 2025
Lot Size 0.692 Acres
Acres 0.69
Lot Dimensions 0.00 x 0.00
Property Sub-Type Detached
Source BRIGHT
Property Description
SHOWINGS BEGIN WITH OUR TWO WEEKEND OPEN HOUSES 10/4 AND 10/5. If you are looking for a charming, sunny, move-in ready home on a semi-secluded, bucolic lot with easy access to downtown Phoenixville's eateries and boutiques, look no further. Front door opens into the living / dining room. The rear entrance opens into the family room from the porch. The family room and rear fist floor master suite give views of a very deep backyard—a gardener's oasis. In the springtime, when everything is in bloom and picturesque, enjoy the quiet, gentle breeze snoozing on your hammock. This expansive yard is also the perfect size for entertaining well into the evening. Adjacent to the family room is the kitchen boasting hardwood floor, stainless steel appliances, large apron sink and an eat-in area. The hall leads you to the master suite with plenty of closet space and a full bath. Further down the hallway is the second of 3 bedrooms and full bath. The massive upstairs can be used as a bonus room, bedroom, office and/or playroom. Off the living room is a full basement with laundry area and more storage. The garage is just steps away from the back entrance of the house. Nearby are the French Creek Trail and Black Rock Wildlife Sanctuary. This home is within walking distance to the new Hares Hill Elementary school.
Location
State PA
County Chester
Area East Pikeland Twp (10326)
Zoning RESIDENTIAL
Rooms
Basement Drainage System, Sump Pump, Full, Interior Access, Poured Concrete, Unfinished
Main Level Bedrooms 2
Interior
Hot Water Electric
Heating Forced Air
Cooling Central A/C
Flooring Bamboo, Hardwood
Fireplace N
Heat Source Oil
Laundry Basement
Exterior
Parking Features Garage - Front Entry, Oversized
Garage Spaces 1.0
Water Access N
Roof Type Shingle
Accessibility None
Total Parking Spaces 1
Garage Y
Building
Story 2
Foundation Block
Above Ground Finished SqFt 1511
Sewer Public Sewer
Water Well
Architectural Style Cape Cod
Level or Stories 2
Additional Building Above Grade, Below Grade
Structure Type 9'+ Ceilings
New Construction N
Schools
School District Phoenixville Area
Others
Pets Allowed Y
Senior Community No
Tax ID 26-02 -0024
Ownership Fee Simple
SqFt Source 1511
Acceptable Financing Cash, Conventional, FHA, VA
Listing Terms Cash, Conventional, FHA, VA
Financing Cash,Conventional,FHA,VA
Special Listing Condition Standard
Pets Allowed No Pet Restrictions
Read Less Info
Want to know what your home might be worth? Contact us for a FREE valuation!

Our team is ready to help you sell your home for the highest possible price ASAP

GET MORE INFORMATION

Real Estate Consultative Sales | Lic# RS333378







