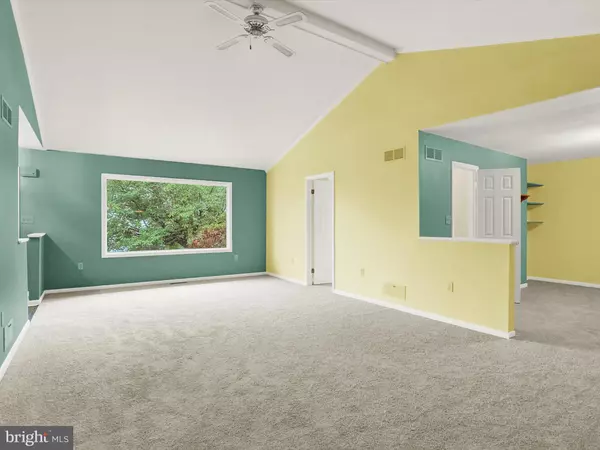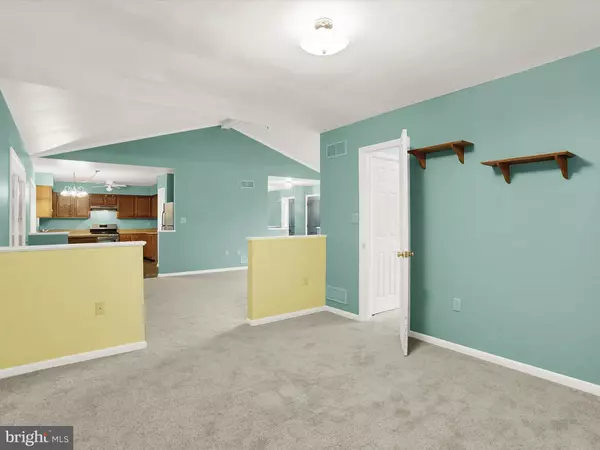Bought with CHRISTOPHER David CRISAFULLI • Keller Williams of Central PA
$340,000
$400,000
15.0%For more information regarding the value of a property, please contact us for a free consultation.
3 Beds
3 Baths
2,454 SqFt
SOLD DATE : 11/19/2025
Key Details
Sold Price $340,000
Property Type Single Family Home
Sub Type Detached
Listing Status Sold
Purchase Type For Sale
Square Footage 2,454 sqft
Price per Sqft $138
Subdivision None Available
MLS Listing ID PAYK2090594
Sold Date 11/19/25
Style Ranch/Rambler
Bedrooms 3
Full Baths 3
HOA Y/N N
Abv Grd Liv Area 2,454
Year Built 1988
Annual Tax Amount $6,294
Tax Year 2025
Lot Size 0.391 Acres
Acres 0.39
Property Sub-Type Detached
Source BRIGHT
Property Description
Large ranch exposed to the front offers four car garage and In-law suite with private entrance. This home sits nicely back from the street on its .39 acre lot, and features a generous view southward. There is an L-shaped, high-ceilinged great room, off of which is a year round sunroom or extra den. Enjoy morning breakfast in the high-ceilinged breakfast nook looking out to the private rear yard, and the end of the day relaxing in the Hot Tub. The in-law/guest room , nanny or teen suite has a bedroom, a bathroom, a kitchenette and a high-ceilinged large studio room that could also be great for a home office or home schooling.
Home originally came with second lot, part of which was purchased by neighbor for their use--but lot as it is now is still oversized.
Location
State PA
County York
Area Fairview Twp (15227)
Zoning RESIDENTIAL
Direction South
Rooms
Basement Combination, Partial
Main Level Bedrooms 3
Interior
Interior Features 2nd Kitchen, Carpet, Breakfast Area, WhirlPool/HotTub, Walk-in Closet(s)
Hot Water Natural Gas
Heating Forced Air, Baseboard - Electric
Cooling Central A/C
Flooring Carpet, Vinyl
Equipment Stove, Washer
Fireplace N
Appliance Stove, Washer
Heat Source Natural Gas, Electric
Laundry Main Floor
Exterior
Parking Features Garage Door Opener, Garage - Front Entry
Garage Spaces 8.0
Water Access N
Accessibility None
Attached Garage 4
Total Parking Spaces 8
Garage Y
Building
Lot Description Backs to Trees
Story 2
Foundation Block, Concrete Perimeter
Above Ground Finished SqFt 2454
Sewer Public Sewer
Water Public
Architectural Style Ranch/Rambler
Level or Stories 2
Additional Building Above Grade, Below Grade
New Construction N
Schools
Elementary Schools Fishing Creek
Middle Schools Crossroads
High Schools Red Land Senior
School District West Shore
Others
Senior Community No
Tax ID 27-000-11-0218-00-00000
Ownership Fee Simple
SqFt Source 2454
Acceptable Financing Conventional, Cash
Listing Terms Conventional, Cash
Financing Conventional,Cash
Special Listing Condition Standard
Read Less Info
Want to know what your home might be worth? Contact us for a FREE valuation!

Our team is ready to help you sell your home for the highest possible price ASAP

GET MORE INFORMATION

Real Estate Consultative Sales | Lic# RS333378







