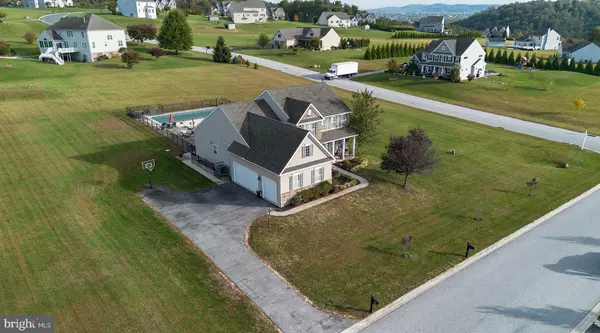Bought with Erica E Smith • EXP Realty, LLC
$728,000
$700,000
4.0%For more information regarding the value of a property, please contact us for a free consultation.
5 Beds
4 Baths
3,104 SqFt
SOLD DATE : 11/20/2025
Key Details
Sold Price $728,000
Property Type Single Family Home
Sub Type Detached
Listing Status Sold
Purchase Type For Sale
Square Footage 3,104 sqft
Price per Sqft $234
Subdivision Susquehanna Ridings
MLS Listing ID PAYK2092056
Sold Date 11/20/25
Style Traditional
Bedrooms 5
Full Baths 3
Half Baths 1
HOA Fees $25/ann
HOA Y/N Y
Abv Grd Liv Area 2,792
Year Built 2015
Annual Tax Amount $10,175
Tax Year 2025
Lot Size 2.000 Acres
Acres 2.0
Property Sub-Type Detached
Source BRIGHT
Property Description
WARNING...once you enter, you won't want to leave! Beautifully maintained 5 bedroom 3.5 bath corner lot with an incredibly hard-scaped fenced backyard with an in-ground saltwater pool for your summer enjoyment. Hard-scaped backyard also has a large L shaped entertainment bar with granite countertops and a built-in grill, two refrigerators, trash can pullout, built in paper towel dispenser and 5 spacious sections for storage. Also included is a Sunshade to keep you cool while you are cooking and serving your guests drinks at the bar. Home features a main floor master suite with its own private bathroom and walk-in closet and a kitchen with granite countertops and breakfast bar and eating area which overlook the family room with a toasty propane insert fireplace. The three car garage and large driveway gives you lots of options for parking all your cars and an extra storage loft built into the garage.
Location
State PA
County York
Area Newberry Twp (15239)
Zoning RESIDENTIAL R-1
Rooms
Other Rooms Dining Room, Bedroom 2, Bedroom 3, Kitchen, Family Room, Bedroom 1, Laundry, Loft, Office, Bathroom 1, Half Bath
Basement Full, Interior Access, Partially Finished, Sump Pump
Main Level Bedrooms 1
Interior
Interior Features Attic, Bathroom - Soaking Tub, Bathroom - Stall Shower, Bathroom - Tub Shower, Breakfast Area, Carpet, Ceiling Fan(s), Combination Kitchen/Living, Dining Area, Entry Level Bedroom, Family Room Off Kitchen, Floor Plan - Traditional, Kitchen - Eat-In, Kitchen - Island, Pantry, Recessed Lighting, Upgraded Countertops, Wainscotting, Walk-in Closet(s), Wood Floors
Hot Water Electric, Multi-tank
Heating Heat Pump(s), Heat Pump - Gas BackUp
Cooling Central A/C, Ceiling Fan(s)
Flooring Carpet, Laminate Plank, Ceramic Tile, Hardwood
Fireplaces Number 1
Fireplaces Type Gas/Propane, Insert
Equipment Built-In Microwave, Dishwasher, Oven/Range - Gas, Refrigerator, Washer, Dryer
Furnishings No
Fireplace Y
Window Features Double Pane,Energy Efficient,Insulated
Appliance Built-In Microwave, Dishwasher, Oven/Range - Gas, Refrigerator, Washer, Dryer
Heat Source Electric, Propane - Leased
Laundry Main Floor, Washer In Unit, Dryer In Unit
Exterior
Exterior Feature Patio(s), Porch(es), Roof
Parking Features Garage - Side Entry, Additional Storage Area, Inside Access, Oversized
Garage Spaces 8.0
Fence Aluminum
Pool Fenced, In Ground, Saltwater, Vinyl
Utilities Available Electric Available, Water Available, Sewer Available
Amenities Available Jog/Walk Path
Water Access N
Roof Type Architectural Shingle
Street Surface Black Top
Accessibility None
Porch Patio(s), Porch(es), Roof
Road Frontage Boro/Township
Attached Garage 3
Total Parking Spaces 8
Garage Y
Building
Lot Description Corner, Front Yard, Rear Yard, SideYard(s), Level
Story 2
Foundation Concrete Perimeter, Active Radon Mitigation
Above Ground Finished SqFt 2792
Sewer Private Septic Tank
Water Well
Architectural Style Traditional
Level or Stories 2
Additional Building Above Grade, Below Grade
Structure Type 9'+ Ceilings,Dry Wall
New Construction N
Schools
School District West Shore
Others
Pets Allowed Y
HOA Fee Include Common Area Maintenance
Senior Community No
Tax ID 39-000-30-0018-00-00000
Ownership Fee Simple
SqFt Source 3104
Security Features Carbon Monoxide Detector(s),Smoke Detector
Acceptable Financing Cash, Conventional
Horse Property N
Listing Terms Cash, Conventional
Financing Cash,Conventional
Special Listing Condition Standard
Pets Allowed No Pet Restrictions
Read Less Info
Want to know what your home might be worth? Contact us for a FREE valuation!

Our team is ready to help you sell your home for the highest possible price ASAP

GET MORE INFORMATION

Real Estate Consultative Sales | Lic# RS333378







