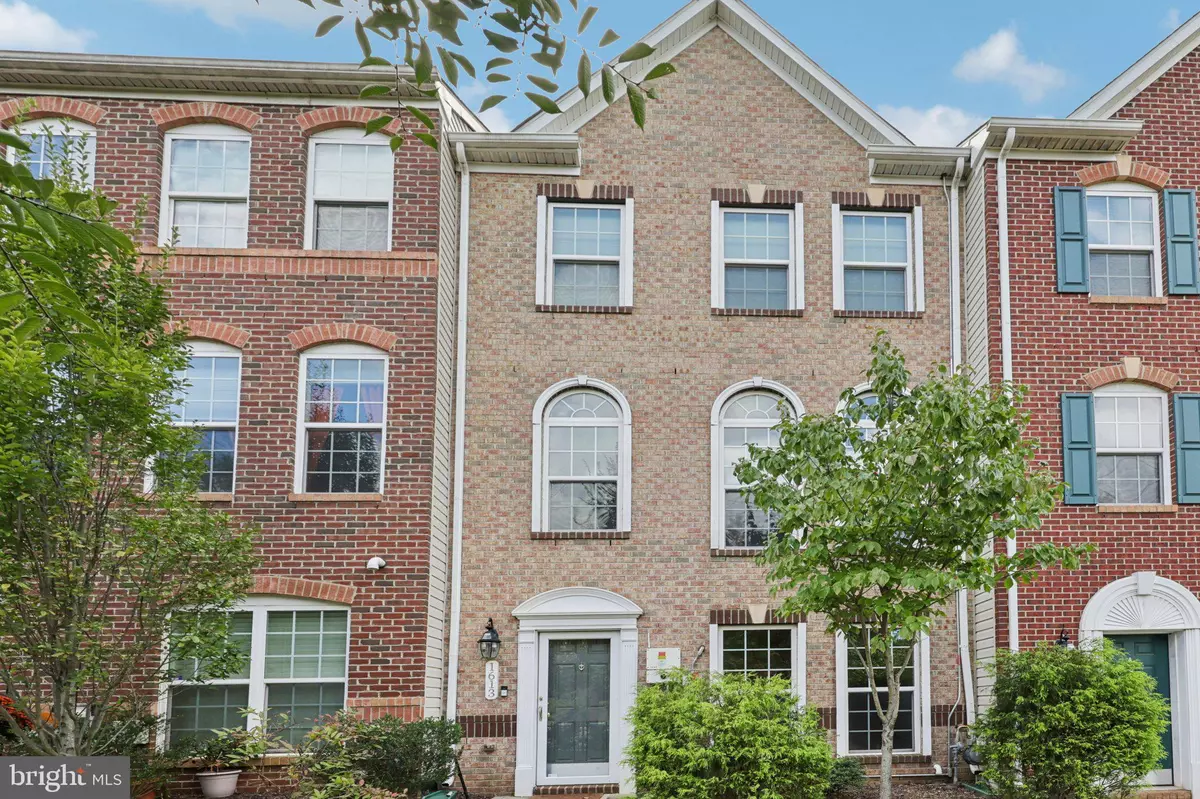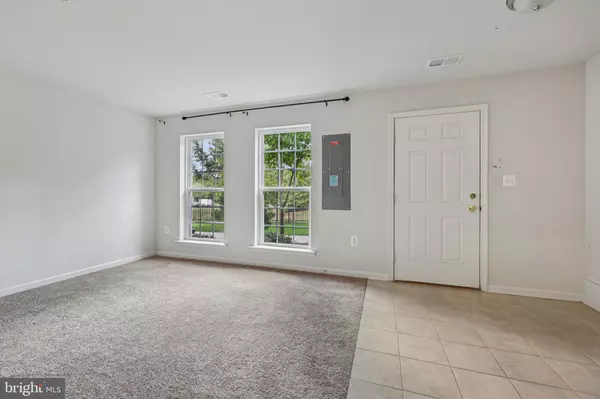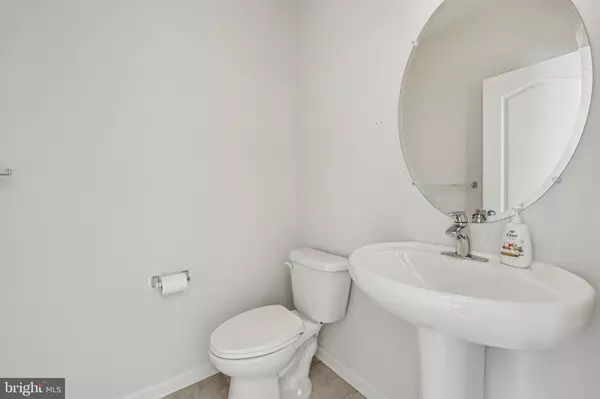Bought with Stephanie Diane Pierce • Samson Properties
$450,000
$440,000
2.3%For more information regarding the value of a property, please contact us for a free consultation.
3 Beds
3 Baths
1,440 SqFt
SOLD DATE : 11/19/2025
Key Details
Sold Price $450,000
Property Type Townhouse
Sub Type Interior Row/Townhouse
Listing Status Sold
Purchase Type For Sale
Square Footage 1,440 sqft
Price per Sqft $312
Subdivision Westphalia Row
MLS Listing ID MDPG2177256
Sold Date 11/19/25
Style Traditional
Bedrooms 3
Full Baths 2
Half Baths 1
HOA Fees $80/mo
HOA Y/N Y
Abv Grd Liv Area 1,440
Year Built 2016
Annual Tax Amount $5,712
Tax Year 2024
Lot Size 1,147 Sqft
Acres 0.03
Property Sub-Type Interior Row/Townhouse
Source BRIGHT
Property Description
Spacious 3-bedroom, 2.5-bath townhome with a 2-car garage, ideally located near I-495 and Ritchie Station shopping. Features include hardwood floors on the main level, a gourmet kitchen with gas cooktop and double wall oven, and energy-saving solar panels.
Enjoy outdoor living on the low-maintenance composite deck. The owner's suite offers a garden-style tub, and the community clubhouse includes a gym for added convenience.
Style, comfort, and location all in one—don't miss it!
Location
State MD
County Prince Georges
Zoning RMF48
Interior
Hot Water Natural Gas
Heating Programmable Thermostat
Cooling Central A/C
Fireplace N
Heat Source Natural Gas
Exterior
Garage Spaces 1.0
Amenities Available Club House
Water Access N
Accessibility None
Total Parking Spaces 1
Garage N
Building
Story 3
Foundation Other
Above Ground Finished SqFt 1440
Sewer Public Sewer
Water Public
Architectural Style Traditional
Level or Stories 3
Additional Building Above Grade, Below Grade
New Construction N
Schools
School District Prince George'S County Public Schools
Others
HOA Fee Include Ext Bldg Maint,Common Area Maintenance
Senior Community No
Tax ID 17155562577
Ownership Fee Simple
SqFt Source 1440
Acceptable Financing Cash, Assumption, FHA, VA, Conventional
Listing Terms Cash, Assumption, FHA, VA, Conventional
Financing Cash,Assumption,FHA,VA,Conventional
Special Listing Condition Standard
Read Less Info
Want to know what your home might be worth? Contact us for a FREE valuation!

Our team is ready to help you sell your home for the highest possible price ASAP

GET MORE INFORMATION

Real Estate Consultative Sales | Lic# RS333378







