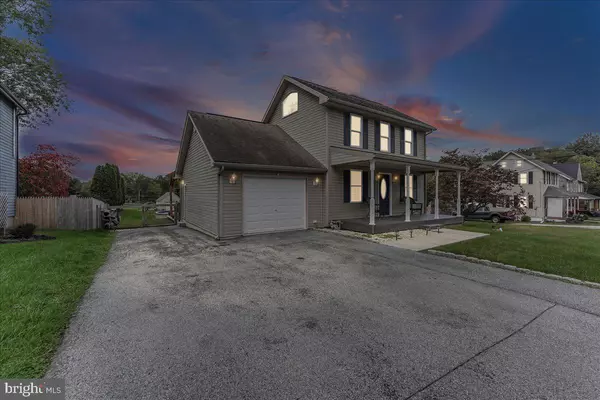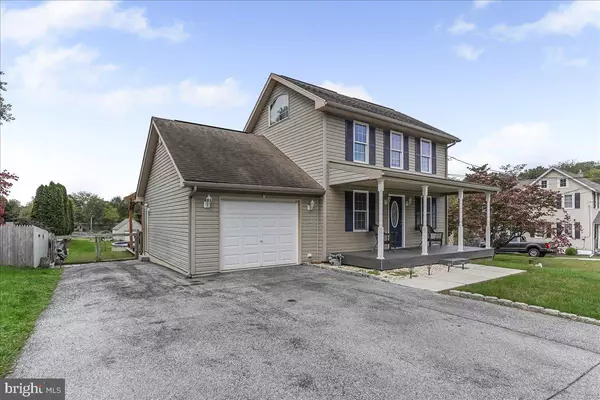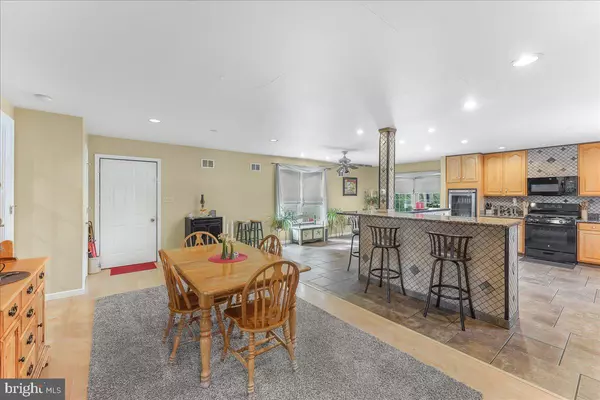Bought with Leslie Ann Boccio • Keller Williams Real Estate -Exton
$351,000
$340,000
3.2%For more information regarding the value of a property, please contact us for a free consultation.
3 Beds
3 Baths
1,968 SqFt
SOLD DATE : 11/20/2025
Key Details
Sold Price $351,000
Property Type Single Family Home
Sub Type Detached
Listing Status Sold
Purchase Type For Sale
Square Footage 1,968 sqft
Price per Sqft $178
Subdivision None Available
MLS Listing ID PACT2111830
Sold Date 11/20/25
Style Traditional
Bedrooms 3
Full Baths 2
Half Baths 1
HOA Y/N N
Abv Grd Liv Area 1,968
Year Built 1880
Available Date 2025-10-17
Annual Tax Amount $5,757
Tax Year 2025
Lot Size 0.333 Acres
Acres 0.33
Lot Dimensions 0.00 x 0.00
Property Sub-Type Detached
Source BRIGHT
Property Description
Welcome to 9 Helen St — a beautifully maintained two-story home offering comfort, space, and privacy in a peaceful neighborhood setting. This 3-bedroom, 2.5-bath residence is designed with entertaining and everyday living in mind.
Step inside to find a spacious kitchen perfect for gatherings, featuring plenty of counter space and storage. The open layout flows seamlessly into the main living areas, creating a warm and inviting atmosphere for family and friends.
Upstairs, you'll find three comfortable bedrooms, including a primary suite with a private bath. The hall bath is waiting for your finishing touches. The backyard is a true retreat, complete with an above-ground pool, private fenced yard, and a detached garage — ideal for extra storage, hobbies, or entertaining guests during summer evenings.
Conveniently located near local schools, parks, and major routes, this property blends suburban tranquility with easy access to everything Coatesville has to offer.
Whether you're hosting a barbecue by the pool or relaxing in your own private backyard, 9 Helen St is ready to welcome you home.
Location
State PA
County Chester
Area Sadsbury Twp (10337)
Zoning RESIDENTIAL
Rooms
Basement Rear Entrance, Unfinished, Poured Concrete
Interior
Hot Water Electric
Heating Hot Water
Cooling Central A/C
Fireplace N
Heat Source Natural Gas
Laundry Upper Floor
Exterior
Parking Features Garage - Front Entry
Garage Spaces 1.0
Pool Above Ground
Water Access N
Roof Type Composite
Accessibility None
Attached Garage 1
Total Parking Spaces 1
Garage Y
Building
Story 2
Foundation Stone
Above Ground Finished SqFt 1968
Sewer Public Septic
Water Public
Architectural Style Traditional
Level or Stories 2
Additional Building Above Grade, Below Grade
New Construction N
Schools
School District Coatesville Area
Others
Senior Community No
Tax ID 37-04M-0007
Ownership Fee Simple
SqFt Source 1968
Special Listing Condition Standard
Read Less Info
Want to know what your home might be worth? Contact us for a FREE valuation!

Our team is ready to help you sell your home for the highest possible price ASAP

GET MORE INFORMATION

Real Estate Consultative Sales | Lic# RS333378







