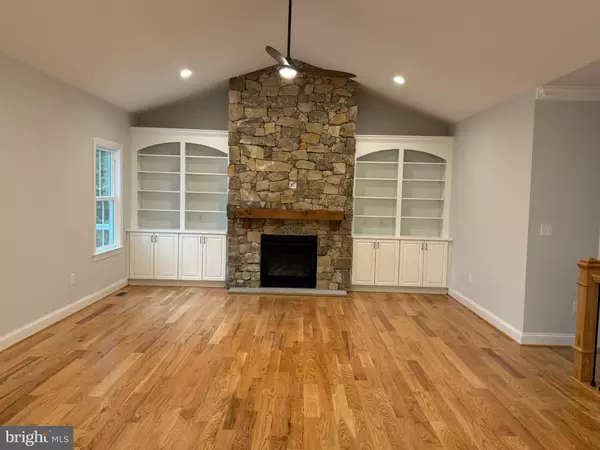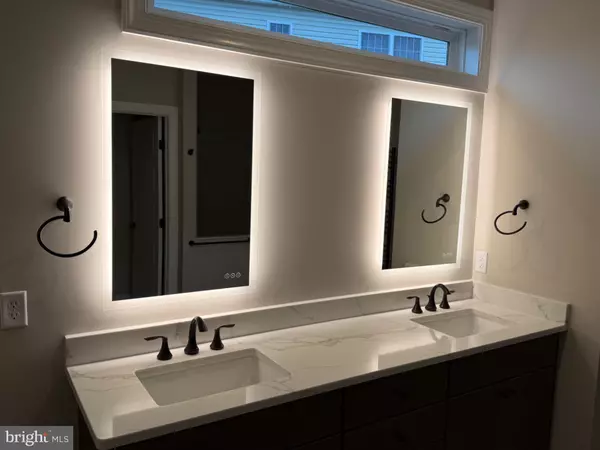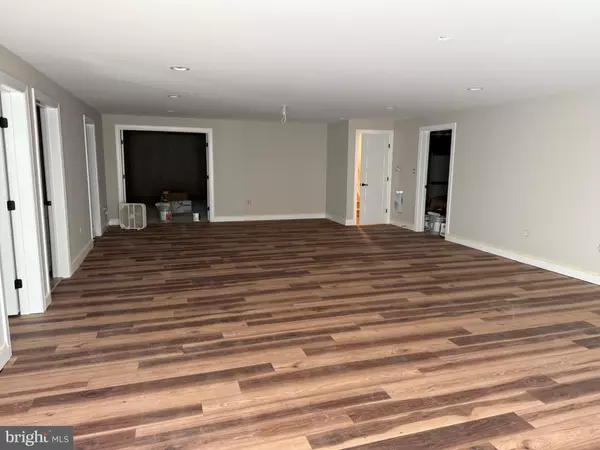Bought with Unrepresented Buyer • Unrepresented Buyer Office
$905,264
$898,400
0.8%For more information regarding the value of a property, please contact us for a free consultation.
4 Beds
3 Baths
3,675 SqFt
SOLD DATE : 11/20/2025
Key Details
Sold Price $905,264
Property Type Single Family Home
Sub Type Detached
Listing Status Sold
Purchase Type For Sale
Square Footage 3,675 sqft
Price per Sqft $246
Subdivision Raven Pointe
MLS Listing ID VAFV2021630
Sold Date 11/20/25
Style Ranch/Rambler,Craftsman
Bedrooms 4
Full Baths 3
HOA Fees $6/ann
HOA Y/N Y
Abv Grd Liv Area 2,575
Year Built 2025
Annual Tax Amount $488
Tax Year 2022
Lot Size 0.310 Acres
Acres 0.31
Property Sub-Type Detached
Source BRIGHT
Property Description
Main Level Living in Raven Pointe on one of 9 lots left! The ever-popular Tracey model with a side load 3-car garage. Home features a flexible floorpan that allows for maximum customization. Home features include large, open kitchen, vaulted ceilings in the living room (12'+), an adjacent sunroom, covered porch with Trex decking, tile showers in all baths and much more. This is a customizable plan and build. Buyers can choose any tile, appliances, cabinets, lighting they like. Basement is large with many finishing options available. Raven Pointe features very low HOA fees ($80 annually) and close proximity to Winchester, the Winchester Country Club and shopping areas (Costco a mile away). Currently, there are homes to walk and tour (already sold). Come see the difference from a custom builder.
Location
State VA
County Frederick
Zoning RP
Direction West
Rooms
Other Rooms Bedroom 2, Bedroom 3, Basement, Bedroom 1, Bathroom 1, Bathroom 2
Basement Drainage System, Full, Rear Entrance, Windows, Sump Pump, Partially Finished
Main Level Bedrooms 3
Interior
Interior Features Carpet, Ceiling Fan(s), Crown Moldings, Entry Level Bedroom, Floor Plan - Open, Kitchen - Gourmet, Kitchen - Island, Recessed Lighting, Walk-in Closet(s), Wood Floors
Hot Water Instant Hot Water, Natural Gas, Tankless
Cooling Central A/C
Flooring Hardwood, Carpet, Tile/Brick
Fireplaces Number 1
Fireplaces Type Gas/Propane, Insert, Mantel(s), Stone
Equipment Built-In Microwave, Cooktop, Dishwasher, Disposal, Energy Efficient Appliances, Humidifier, Instant Hot Water, Oven - Double, Refrigerator, Water Heater - Tankless
Furnishings No
Fireplace Y
Window Features Double Hung,Energy Efficient,Low-E,Screens,Vinyl Clad
Appliance Built-In Microwave, Cooktop, Dishwasher, Disposal, Energy Efficient Appliances, Humidifier, Instant Hot Water, Oven - Double, Refrigerator, Water Heater - Tankless
Heat Source Natural Gas
Laundry Main Floor, Hookup
Exterior
Parking Features Oversized, Garage - Side Entry
Garage Spaces 3.0
Utilities Available Cable TV, Cable TV Available, Electric Available, Natural Gas Available, Phone, Phone Available, Sewer Available, Under Ground, Water Available
Water Access N
Roof Type Architectural Shingle,Asphalt
Accessibility 32\"+ wide Doors, Entry Slope <1'
Attached Garage 3
Total Parking Spaces 3
Garage Y
Building
Story 2
Foundation Concrete Perimeter, Passive Radon Mitigation
Above Ground Finished SqFt 2575
Sewer Public Sewer
Water Public
Architectural Style Ranch/Rambler, Craftsman
Level or Stories 2
Additional Building Above Grade, Below Grade
New Construction Y
Schools
School District Frederick County Public Schools
Others
Pets Allowed Y
Senior Community No
Tax ID 64G 3 6 86
Ownership Fee Simple
SqFt Source 3675
Horse Property N
Special Listing Condition Standard
Pets Allowed Cats OK, Dogs OK
Read Less Info
Want to know what your home might be worth? Contact us for a FREE valuation!

Our team is ready to help you sell your home for the highest possible price ASAP

GET MORE INFORMATION

Real Estate Consultative Sales | Lic# RS333378





