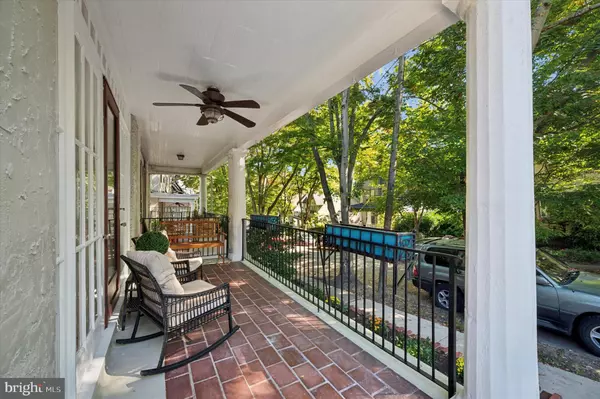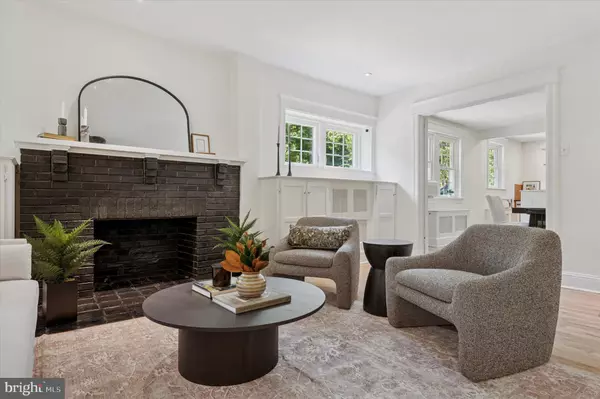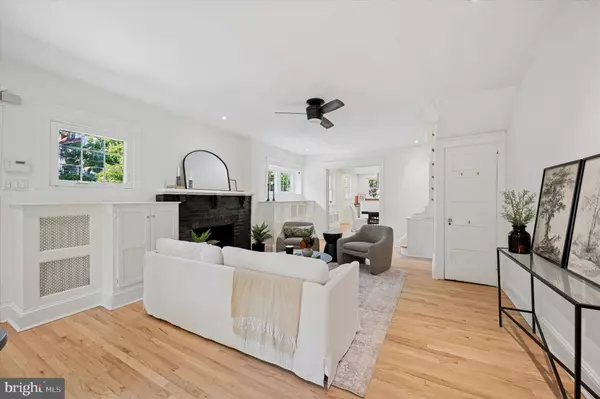Bought with Alison Simon • KW Empower
$590,000
$599,000
1.5%For more information regarding the value of a property, please contact us for a free consultation.
5 Beds
3 Baths
2,480 SqFt
SOLD DATE : 11/18/2025
Key Details
Sold Price $590,000
Property Type Single Family Home
Sub Type Twin/Semi-Detached
Listing Status Sold
Purchase Type For Sale
Square Footage 2,480 sqft
Price per Sqft $237
Subdivision Mt Airy (West)
MLS Listing ID PAPH2543510
Sold Date 11/18/25
Style Traditional
Bedrooms 5
Full Baths 3
HOA Y/N N
Abv Grd Liv Area 2,480
Year Built 1925
Available Date 2025-10-16
Annual Tax Amount $7,981
Tax Year 2025
Lot Size 2,337 Sqft
Acres 0.05
Lot Dimensions 26.00 x 99.00
Property Sub-Type Twin/Semi-Detached
Source BRIGHT
Property Description
Tucked along one of West Mt. Airy's most peaceful tree-lined streets, this spacious 5-bedroom, 3-bath twin offers the perfect blend of character, comfort, and location; just moments from the regional rail, Wissahickon trails, and the shops and restaurants of Chestnut Hill.
A welcoming front porch and neatly landscaped gardens create instant curb appeal, with room to enhance the outdoor space into a truly lush retreat. Inside, natural light fills the open main level where a large living room with custom built-ins and a brick gas fireplace flows easily into a dining area ready for everyday meals or special gatherings. The kitchen offers stainless-steel appliances, soapstone counters, and solid wood cabinetry timeless and functional with space to personalize over time.
Upstairs, the primary suite feels like a quiet retreat, complete with a beautifully renovated en-suite bath featuring a marble vanity, glass shower, and laundry hookup. Two additional bedrooms and a lovely hall bath complete the second floor, while the third floor provides two more versatile rooms and a charming full bath with the home's original claw-foot tub. full of character, flexibility, and potential in one of Philadelphia's most sought-after neighborhoods.
Location
State PA
County Philadelphia
Area 19119 (19119)
Zoning RSD3
Rooms
Other Rooms Living Room, Dining Room, Primary Bedroom, Bedroom 2, Bedroom 3, Kitchen, Bedroom 1, Laundry, Other
Basement Unfinished
Interior
Hot Water Natural Gas
Heating Hot Water, Radiator
Cooling None
Flooring Wood, Tile/Brick
Fireplaces Number 1
Fireplaces Type Brick, Non-Functioning
Fireplace Y
Heat Source Natural Gas
Laundry Basement
Exterior
Exterior Feature Deck(s), Porch(es)
Water Access N
Roof Type Pitched,Shingle
Accessibility None
Porch Deck(s), Porch(es)
Garage N
Building
Lot Description Level, Rear Yard
Story 3
Foundation Stone
Above Ground Finished SqFt 2480
Sewer Public Sewer
Water Public
Architectural Style Traditional
Level or Stories 3
Additional Building Above Grade, Below Grade
New Construction N
Schools
School District The School District Of Philadelphia
Others
Senior Community No
Tax ID 223072000
Ownership Fee Simple
SqFt Source 2480
Acceptable Financing Cash, Conventional, FHA, VA
Listing Terms Cash, Conventional, FHA, VA
Financing Cash,Conventional,FHA,VA
Special Listing Condition Standard
Read Less Info
Want to know what your home might be worth? Contact us for a FREE valuation!

Our team is ready to help you sell your home for the highest possible price ASAP

GET MORE INFORMATION

Real Estate Consultative Sales | Lic# RS333378







