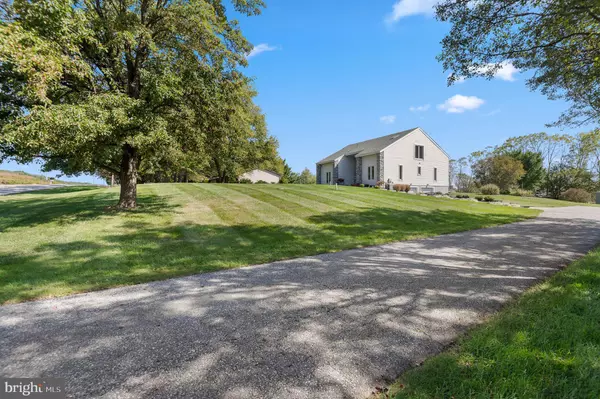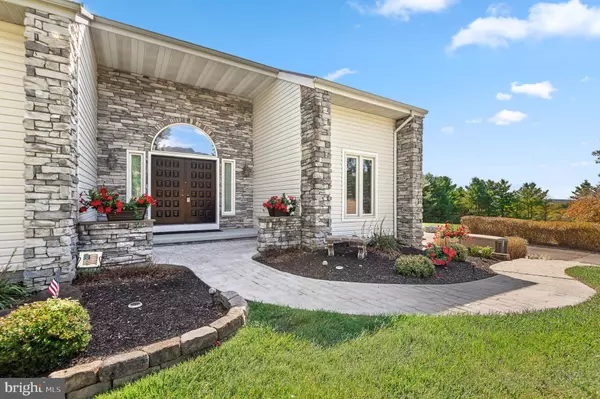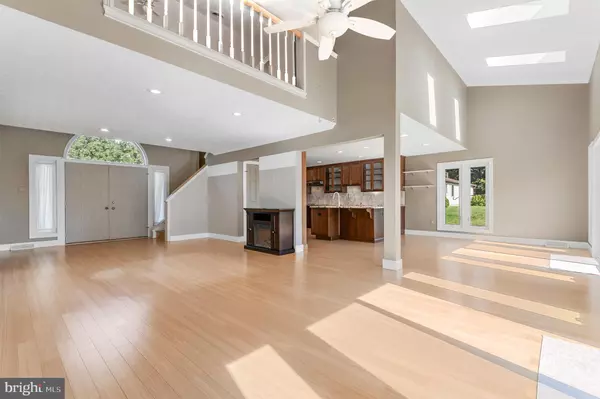Bought with Sherri Rose • Iron Valley Real Estate Hanover
$456,150
$450,000
1.4%For more information regarding the value of a property, please contact us for a free consultation.
3 Beds
3 Baths
2,858 SqFt
SOLD DATE : 11/19/2025
Key Details
Sold Price $456,150
Property Type Single Family Home
Sub Type Detached
Listing Status Sold
Purchase Type For Sale
Square Footage 2,858 sqft
Price per Sqft $159
Subdivision None Available
MLS Listing ID PAYK2090454
Sold Date 11/19/25
Style Cape Cod,Contemporary
Bedrooms 3
Full Baths 2
Half Baths 1
HOA Y/N N
Abv Grd Liv Area 2,858
Year Built 1992
Available Date 2025-10-10
Annual Tax Amount $6,879
Tax Year 2025
Lot Size 1.032 Acres
Acres 1.03
Property Sub-Type Detached
Source BRIGHT
Property Description
***OFFER DEADLINE SET FOR MONDAY 10/13/2025 @ 6PM.***
Custom-Built Dream Home in Prime Location!
Step into quality and comfort with this meticulously maintained custom-built home, designed with thoughtful details and high-end finishes throughout. The heart of the home is a chef's dream kitchen featuring a double wall oven, premium Viking appliances, custom cabinetry (including a clever pull-out cabinet for your KitchenAid mixer), and an oversized island perfect for entertaining. Enjoy the warmth of bamboo flooring and the openness of a bright, airy great room with oversized windows and dual sliders that flood the space with natural light.
This home boasts a spacious laundry room and walk-in pantry, insulated replacement windows, a durable metal roof, and a zoned HVAC system—new electric heat pump for the first floor, powered by an LP gas backup generator. Additional features include a central vacuum system, tankless electric water heater, UV light water filtration system, radon mitigation system, and abundant storage throughout, including a walk-in closet and extra storage rooms at both ends of the home.
The oversized 2-car garage offers plenty of space for vehicles, workshop needs, and storage. All of this set on over an acre of land that offers privacy, natural beauty, and room to enjoy the outdoors — in a fantastic location .
A rare blend of custom craftsmanship, modern convenience, and serene surroundings presented by the original owners — schedule your private showing today!
Location
State PA
County York
Area Manheim Twp (15237)
Zoning RESIDENTIAL
Rooms
Basement Unfinished, Outside Entrance, Workshop
Main Level Bedrooms 2
Interior
Hot Water Propane
Heating Forced Air
Cooling Central A/C
Fireplace N
Heat Source Oil
Exterior
Parking Features Basement Garage, Additional Storage Area, Garage - Side Entry, Garage Door Opener, Oversized
Garage Spaces 8.0
Water Access N
Accessibility None
Attached Garage 2
Total Parking Spaces 8
Garage Y
Building
Story 2
Foundation Block
Above Ground Finished SqFt 2858
Sewer Mound System, Septic Exists
Water Well
Architectural Style Cape Cod, Contemporary
Level or Stories 2
Additional Building Above Grade, Below Grade
New Construction N
Schools
School District South Western
Others
Senior Community No
Tax ID 37-000-AF-0030-Q0-00000
Ownership Fee Simple
SqFt Source 2858
Acceptable Financing Cash, Conventional, FHA, VA, Other
Listing Terms Cash, Conventional, FHA, VA, Other
Financing Cash,Conventional,FHA,VA,Other
Special Listing Condition Standard
Read Less Info
Want to know what your home might be worth? Contact us for a FREE valuation!

Our team is ready to help you sell your home for the highest possible price ASAP

GET MORE INFORMATION

Real Estate Consultative Sales | Lic# RS333378







