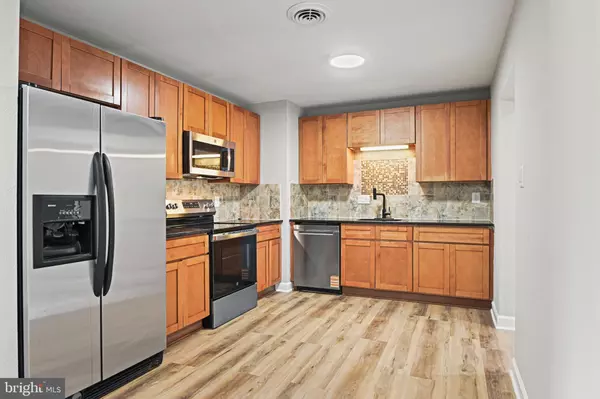Bought with Queenie Ma • Grace Realty Company
$600,000
$610,000
1.6%For more information regarding the value of a property, please contact us for a free consultation.
6 Beds
3 Baths
1,664 SqFt
SOLD DATE : 11/18/2025
Key Details
Sold Price $600,000
Property Type Single Family Home
Sub Type Detached
Listing Status Sold
Purchase Type For Sale
Square Footage 1,664 sqft
Price per Sqft $360
Subdivision Sterling Park
MLS Listing ID VALO2109280
Sold Date 11/18/25
Style Ranch/Rambler
Bedrooms 6
Full Baths 3
HOA Y/N N
Abv Grd Liv Area 1,664
Year Built 1967
Available Date 2025-10-22
Annual Tax Amount $4,436
Tax Year 2025
Lot Size 9,148 Sqft
Acres 0.21
Property Sub-Type Detached
Source BRIGHT
Property Description
This beautifully remodeled home sits on a flat, easy-to-maintain lot with no HOA, offering both charm and convenience. Step inside to discover bright, open spaces with fresh paint and new luxury vinyl plank flooring (2025). The open-concept kitchen features a tasteful tile backsplash and recent upgrades, including a new dishwasher and built-in microwave (2025), along with a new stove/range (2025). Two of the home's six bedrooms include en suite bathrooms—perfect for multi-generational living or guest accommodations. The flexible main-level layout also offers a rare sixth bedroom, ideal for an office or additional living space. A newer washer and dryer (2024) provide added everyday convenience. Outside, enjoy freshly updated flowerbeds (2025), a welcoming front garden, a newly paved driveway, and a spacious stone patio ideal for relaxing or entertaining. A large storage shed adds bonus functionality. With quick access to Routes 267, 28, 286, and 7, and just minutes from Dulles Airport, this move-in-ready home blends thoughtful upgrades, modern comfort, and a prime location.
Accepting Back up Offers
Location
State VA
County Loudoun
Zoning PDH3
Rooms
Main Level Bedrooms 6
Interior
Interior Features Window Treatments, Recessed Lighting
Hot Water Electric
Heating Central
Cooling Central A/C
Flooring Luxury Vinyl Plank
Equipment Built-In Microwave, Dryer, Washer, Dishwasher, Refrigerator, Stove
Fireplace N
Appliance Built-In Microwave, Dryer, Washer, Dishwasher, Refrigerator, Stove
Heat Source Electric
Exterior
Exterior Feature Patio(s)
Fence Rear, Partially
Water Access N
Accessibility None
Porch Patio(s)
Garage N
Building
Story 1
Foundation Brick/Mortar
Above Ground Finished SqFt 1664
Sewer Public Sewer
Water Public
Architectural Style Ranch/Rambler
Level or Stories 1
Additional Building Above Grade, Below Grade
New Construction N
Schools
Elementary Schools Forest Grove
Middle Schools Sterling
High Schools Park View
School District Loudoun County Public Schools
Others
Senior Community No
Tax ID 033307374000
Ownership Fee Simple
SqFt Source 1664
Special Listing Condition Standard
Read Less Info
Want to know what your home might be worth? Contact us for a FREE valuation!

Our team is ready to help you sell your home for the highest possible price ASAP

GET MORE INFORMATION

Real Estate Consultative Sales | Lic# RS333378







