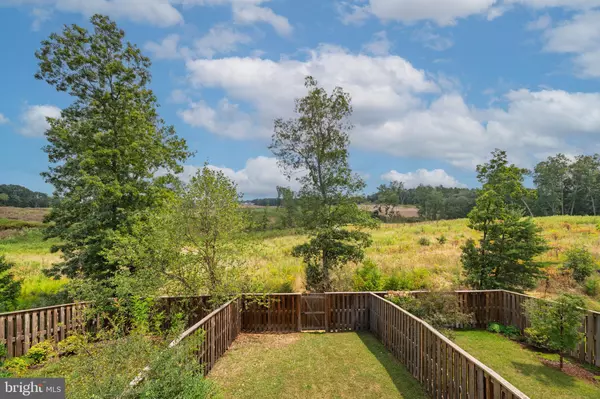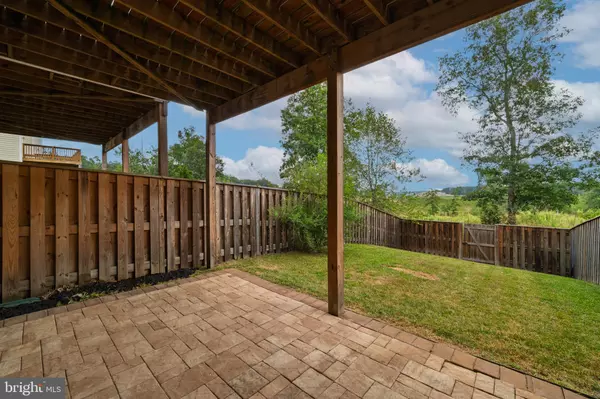Bought with Basu Satyal • Yeti Realty LLC
$400,000
$404,000
1.0%For more information regarding the value of a property, please contact us for a free consultation.
3 Beds
3 Baths
2,281 SqFt
SOLD DATE : 11/17/2025
Key Details
Sold Price $400,000
Property Type Townhouse
Sub Type Interior Row/Townhouse
Listing Status Sold
Purchase Type For Sale
Square Footage 2,281 sqft
Price per Sqft $175
Subdivision Fieldstone
MLS Listing ID VAFV2036206
Sold Date 11/17/25
Style Colonial
Bedrooms 3
Full Baths 2
Half Baths 1
HOA Fees $105/mo
HOA Y/N Y
Abv Grd Liv Area 1,694
Year Built 2017
Available Date 2025-08-20
Annual Tax Amount $1,827
Tax Year 2025
Lot Size 2,614 Sqft
Acres 0.06
Property Sub-Type Interior Row/Townhouse
Source BRIGHT
Property Description
This lovely modern townhome is better than new! Featuring a fully fenced and level backyard with a deck & custom blinds throughout makes this lovely home ready to move in without the added expense. SOLAR PANELS ARE FULLY PAID FOR- SAVING YOU THOUSANDS IN UTILITY COSTS! (Electric bills are averaging only $20/month). Freshly painted with new luxury vinyl plank flooring, and elegant hardwood floors on the main level. The modern open floorplan boasts granite counters and upgraded kitchen with a huge island, perfect for entertaining. Enjoy outdoor living on your private deck, relaxing on the stone patio—ideal for pets, play, or gardening. Close to amenities such as basketball and tennis/pickleball courts, pavillion with grill and picnic tables in a great location only a few minutes from Rt 7.
PENDING RELEASE
Location
State VA
County Frederick
Zoning RP
Rooms
Other Rooms Dining Room, Primary Bedroom, Sitting Room, Bedroom 2, Bedroom 3, Kitchen, Game Room, Great Room
Basement Daylight, Full, Fully Finished, Garage Access, Interior Access, Outside Entrance, Walkout Level
Interior
Interior Features Breakfast Area
Hot Water Electric
Heating Heat Pump(s)
Cooling Central A/C
Flooring Luxury Vinyl Plank, Hardwood
Equipment Built-In Microwave, Cooktop, Dishwasher, Disposal, Dryer, Microwave, Oven - Double, Refrigerator, Washer, Water Heater
Furnishings No
Fireplace N
Appliance Built-In Microwave, Cooktop, Dishwasher, Disposal, Dryer, Microwave, Oven - Double, Refrigerator, Washer, Water Heater
Heat Source Electric
Laundry Upper Floor
Exterior
Exterior Feature Deck(s)
Parking Features Garage - Front Entry
Garage Spaces 1.0
Fence Wood
Amenities Available Basketball Courts, Common Grounds
Water Access N
Roof Type Architectural Shingle
Street Surface Paved
Accessibility None
Porch Deck(s)
Attached Garage 1
Total Parking Spaces 1
Garage Y
Building
Story 3
Foundation Concrete Perimeter
Above Ground Finished SqFt 1694
Sewer Public Sewer
Water Public
Architectural Style Colonial
Level or Stories 3
Additional Building Above Grade, Below Grade
New Construction N
Schools
High Schools Millbrook
School District Frederick County Public Schools
Others
Senior Community No
Tax ID 55-G-5-3-181
Ownership Fee Simple
SqFt Source 2281
Acceptable Financing Cash, Contract, Conventional, FHA, VA, USDA, VHDA
Horse Property N
Listing Terms Cash, Contract, Conventional, FHA, VA, USDA, VHDA
Financing Cash,Contract,Conventional,FHA,VA,USDA,VHDA
Special Listing Condition Standard
Read Less Info
Want to know what your home might be worth? Contact us for a FREE valuation!

Our team is ready to help you sell your home for the highest possible price ASAP

GET MORE INFORMATION

Real Estate Consultative Sales | Lic# RS333378







