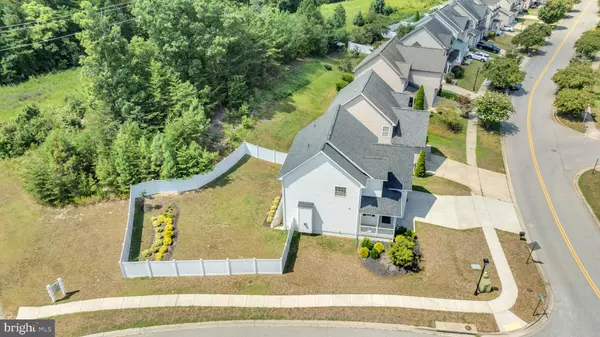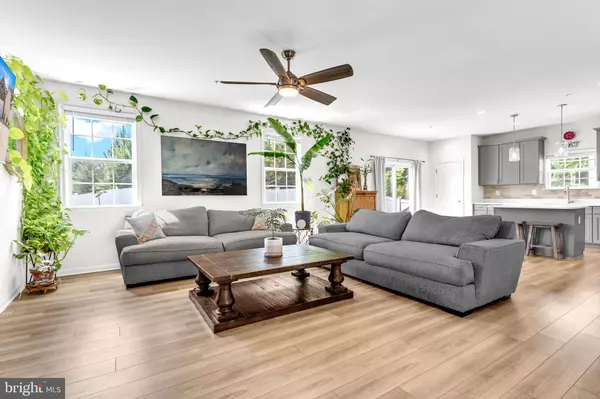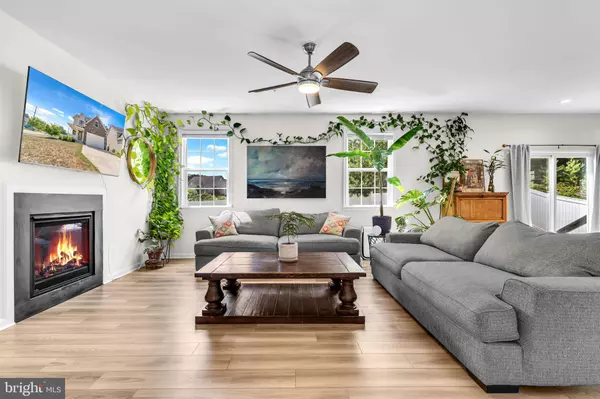Bought with Tony F Butler • RE/MAX Allegiance
$559,000
$559,000
For more information regarding the value of a property, please contact us for a free consultation.
4 Beds
4 Baths
2,422 SqFt
SOLD DATE : 11/17/2025
Key Details
Sold Price $559,000
Property Type Single Family Home
Sub Type Detached
Listing Status Sold
Purchase Type For Sale
Square Footage 2,422 sqft
Price per Sqft $230
Subdivision Prince Frederick Crossing
MLS Listing ID MDCA2022830
Sold Date 11/17/25
Style Traditional
Bedrooms 4
Full Baths 3
Half Baths 1
HOA Fees $31/Semi-Annually
HOA Y/N Y
Abv Grd Liv Area 1,748
Year Built 2022
Available Date 2025-10-03
Annual Tax Amount $4,638
Tax Year 2024
Lot Size 8,120 Sqft
Acres 0.19
Property Sub-Type Detached
Source BRIGHT
Property Description
Why wait for new construction? This beautifully maintained 2022-built home, located in central Calvert County is move-in ready and offers more than 2,400 square feet of modern living space. Inside, you'll find a light-filled open floor plan with tall ceilings, a spacious kitchen, dining area, and living room complete with a cozy gas fireplace perfect for everyday living and entertaining. Upstairs, the convenient laundry room saves time and steps, while the primary suite provides a true retreat with a large walk-in closet, dual vanities, and an oversized walk-in shower. With 4 bedrooms and 3.5 bathrooms, there's room for everyone. The fenced back yard includes an irrigation system, while the two-car garage adds plenty of storage and parking. The walkable community with street lights, offers playgrounds, basketball courts, open fields, a clubhouse, and even regular food truck visits. This home offers the perfect balance of neighborhood charm and commuter convenience, with easy access to Washington, DC, Joint Base Andrews, and Coast Guard/DHS Headquarters.
Location
State MD
County Calvert
Zoning TC
Rooms
Basement Partially Finished
Interior
Interior Features Ceiling Fan(s), Kitchen - Island, Combination Kitchen/Living, Upgraded Countertops, Recessed Lighting, Bathroom - Soaking Tub, Primary Bath(s), Walk-in Closet(s), Carpet
Hot Water Electric
Heating Heat Pump(s)
Cooling Central A/C
Flooring Carpet, Ceramic Tile, Luxury Vinyl Plank
Fireplaces Number 1
Equipment Refrigerator, Dishwasher, Built-In Microwave, Stove, Icemaker, Disposal
Fireplace Y
Window Features Screens
Appliance Refrigerator, Dishwasher, Built-In Microwave, Stove, Icemaker, Disposal
Heat Source Natural Gas
Exterior
Parking Features Garage - Front Entry
Garage Spaces 2.0
Fence Rear
Water Access N
Roof Type Architectural Shingle
Accessibility None
Attached Garage 2
Total Parking Spaces 2
Garage Y
Building
Story 3
Foundation Slab
Above Ground Finished SqFt 1748
Sewer Public Sewer
Water Public
Architectural Style Traditional
Level or Stories 3
Additional Building Above Grade, Below Grade
New Construction N
Schools
Elementary Schools Barstow
Middle Schools Calvert
High Schools Calvert
School District Calvert County Public Schools
Others
Senior Community No
Tax ID 0502133091
Ownership Fee Simple
SqFt Source 2422
Special Listing Condition Standard
Read Less Info
Want to know what your home might be worth? Contact us for a FREE valuation!

Our team is ready to help you sell your home for the highest possible price ASAP

GET MORE INFORMATION

Real Estate Consultative Sales | Lic# RS333378







