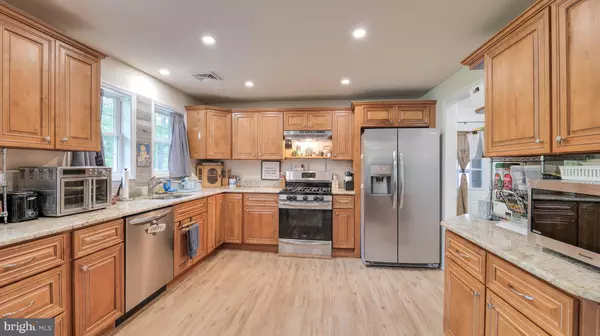Bought with Jeffrey A Adams • Keller Williams Realty
$377,550
$375,000
0.7%For more information regarding the value of a property, please contact us for a free consultation.
3 Beds
3 Baths
1,712 SqFt
SOLD DATE : 11/13/2025
Key Details
Sold Price $377,550
Property Type Single Family Home
Sub Type Detached
Listing Status Sold
Purchase Type For Sale
Square Footage 1,712 sqft
Price per Sqft $220
Subdivision Richland
MLS Listing ID NJAC2020816
Sold Date 11/13/25
Style Ranch/Rambler
Bedrooms 3
Full Baths 2
Half Baths 1
HOA Y/N N
Abv Grd Liv Area 1,712
Year Built 1958
Annual Tax Amount $5,800
Tax Year 2024
Lot Size 1.340 Acres
Acres 1.34
Lot Dimensions 0.00 x 0.00
Property Sub-Type Detached
Source BRIGHT
Property Description
Price reduced for quick sale due to sellers moving out of State! Sprawling, rustic rambling rancher situated on 1.34 scenic, peaceful acres. Completely rebuilt right down to the solid masonry construction, this home was completely renovated in 2019. You will find three bedrooms, two full bathrooms, plus a very convenient office or gym/bonus room with its own private half bath. Must-see open floorplan consisting of living room, dining room and kitchen. Kitchen has granite countertops, solid wood maple cabinets, soft-close cabinetry, and full stainless steel Frigidaire appliance package. Separate family room for extra living space with its own door to an outdoor covered deck overseeing the front yard. Convenient laundry room with brand new Electrolux washer/dryer with five year warranty, and tankless Navien water heater. The large main bedroom suite (17 X 15) has a 7 x 7 walk-in closet and its own private bathroom. Outside features include a wraparound deck, a fully fenced yard made of solid treated split rail fence backed with heavy gauge black galvanized fence for safety for pets and/or children, with lockable gates (see survey for lot layout). Septic completely new in 2022 engineer-designed and installed for a 4 bedroom home, and is pumped annually. All new attic ductwork for a/c and heater (new 2025), a/c condenser brand new 2023. Well, furnace, roof, tankless Navien water heater, wiring and plumbing all new in 2019. Heater and tankless water heater, dryer and stove are all efficient natural gas. Interior painted in 2025. All new LVP (Luxury Vinyl Plank) flooring installed fresh in 2024. Several outbuildings fulfill all of your storage needs, and include a 12X 24 high quality Amish shed (upgraded 12 inch on center floor joists for strong, solid support, with double doors and another single door, with security locks), a 14 X 8 wood shed (workshop), 7 X 7 resin shed to house your riding mower or yard supplies, and a 10 X 14 vinyl sided wood she shed/he shed with electrical connected, drywall, numerous electrical outlets, cable hook-up, overhead LED flat panel lighting in the vaulted ceiling, two double-hung windows with screens, upgraded "horse mat" flooring and a steel safety door. Wood raised "fort" measures 10.10 X 8 ft. built of solid wood framing and floor joists, asphalt shingle salt-box roof, 6 double hung glass windows with screens, set on wood posts with playset/swings/slide to the side. Enjoy a 20 AMP travel trailer electrical hook-up, plus a Generator hook-up for whole house generator. Great wooded location, while still close to amenities, with the Funny Farm Animal Sanctuary just one mile away, close to St Augustine Preparatory School, close to the Pickwickian Restaurant and Bar, Richland Hardware store, Antique stores, and Buena Vista Country Club (18 hole public golf course). Plus 1/2 mile from Michael Debbi Park.
Location
State NJ
County Atlantic
Area Buena Vista Twp (20105)
Zoning PVR1
Rooms
Main Level Bedrooms 3
Interior
Interior Features Ceiling Fan(s), Dining Area
Hot Water Tankless
Heating Forced Air
Cooling Central A/C
Flooring Luxury Vinyl Plank
Equipment Dryer, Oven/Range - Gas, Stainless Steel Appliances, Washer, Water Heater - Tankless, Refrigerator
Furnishings No
Fireplace N
Appliance Dryer, Oven/Range - Gas, Stainless Steel Appliances, Washer, Water Heater - Tankless, Refrigerator
Heat Source Natural Gas
Laundry Main Floor
Exterior
Exterior Feature Deck(s), Wrap Around
Garage Spaces 3.0
Water Access N
View Garden/Lawn
Roof Type Asphalt
Accessibility None
Porch Deck(s), Wrap Around
Total Parking Spaces 3
Garage N
Building
Story 1
Foundation Crawl Space
Above Ground Finished SqFt 1712
Sewer Septic > # of BR
Water Well
Architectural Style Ranch/Rambler
Level or Stories 1
Additional Building Above Grade, Below Grade
Structure Type Dry Wall
New Construction N
Schools
Elementary Schools John C. Milanesi E.S.
Middle Schools Cleary Middle
High Schools Buena Regional H.S.
School District Buena Regional Schools
Others
Senior Community No
Tax ID 05-04512-00003
Ownership Fee Simple
SqFt Source 1712
Acceptable Financing FHA, Conventional, Cash, VA
Horse Property N
Listing Terms FHA, Conventional, Cash, VA
Financing FHA,Conventional,Cash,VA
Special Listing Condition Standard
Read Less Info
Want to know what your home might be worth? Contact us for a FREE valuation!

Our team is ready to help you sell your home for the highest possible price ASAP

GET MORE INFORMATION

Real Estate Consultative Sales | Lic# RS333378







