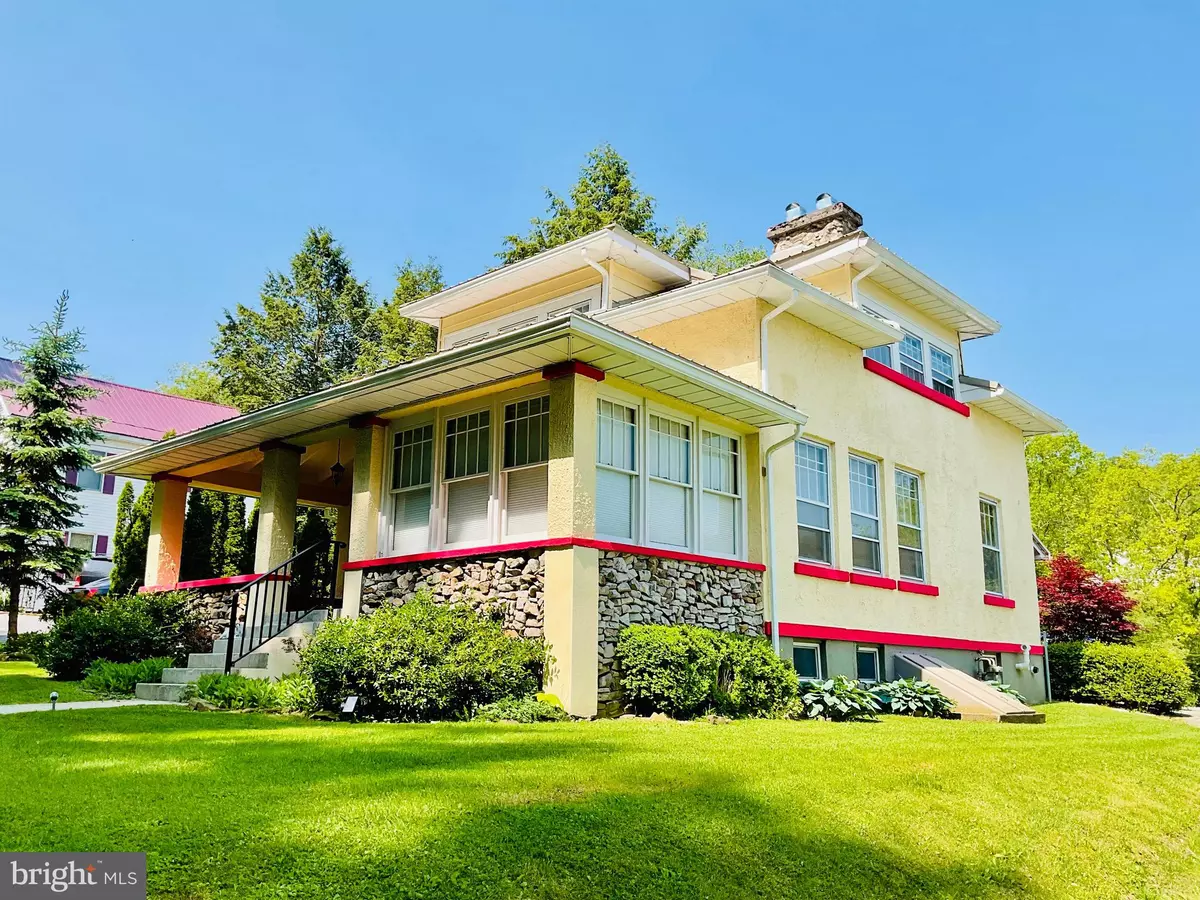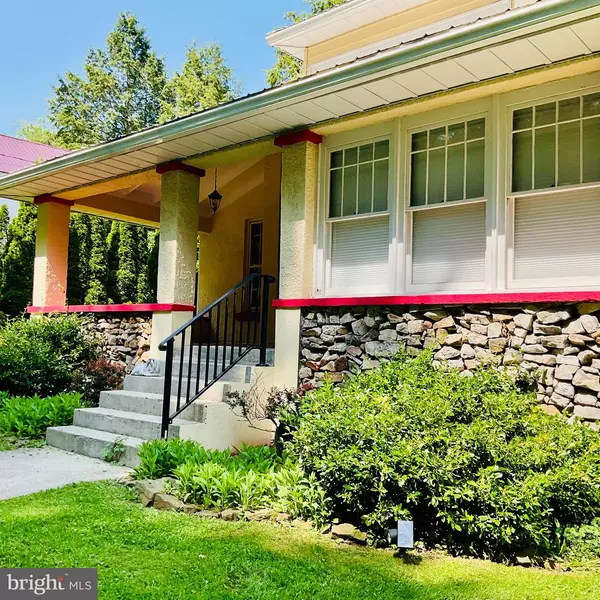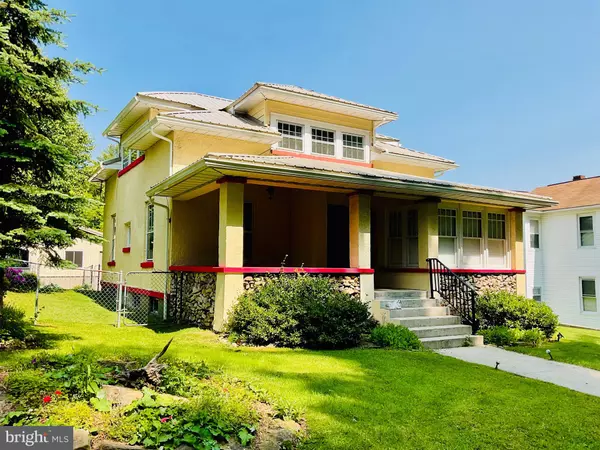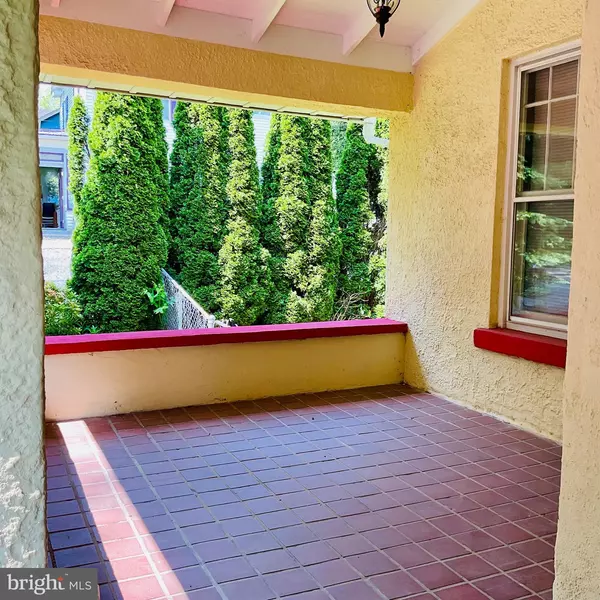Bought with Sheila L Howell • Lake Homes Realty, LLC
$320,000
$315,000
1.6%For more information regarding the value of a property, please contact us for a free consultation.
5 Beds
3 Baths
2,477 SqFt
SOLD DATE : 11/05/2025
Key Details
Sold Price $320,000
Property Type Single Family Home
Sub Type Detached
Listing Status Sold
Purchase Type For Sale
Square Footage 2,477 sqft
Price per Sqft $129
Subdivision Oakland
MLS Listing ID MDGA2009682
Sold Date 11/05/25
Style Craftsman
Bedrooms 5
Full Baths 2
Half Baths 1
HOA Y/N N
Abv Grd Liv Area 1,577
Year Built 1920
Annual Tax Amount $4,250
Tax Year 2024
Lot Size 1.040 Acres
Acres 1.04
Property Sub-Type Detached
Source BRIGHT
Property Description
BACK TO ACTIVE!!! Buyers were unable to fulfill their home sale contingency.
Welcome to this beautifully crafted 5-bedroom, 3-bath Stucco home, perfectly situated on a one-acre lot in charming Oakland, MD. With its timeless exterior, durable metal roof, and two car detached garage, this property offers both classic style and long-lasting function.
Step inside to discover a light-filled, well-designed layout that blends comfort and space. The fully finished basement expands the home's livable space with laundry, a half bath and large family room.
Located just minutes from Deep Creek Lake, shops, dining and four-season recreation, this exceptional property combines privacy, convenience and high end living in one of Western Maryland's most desirable destinations.
Whether you are looking for a primary residence in or a spacious second home, this Oakland gem delivers it all!!
If an active duty solider or veteran is interested in the house, the loan (through Planet Home Lending) is assumable at 2.75%.
Location
State MD
County Garrett
Zoning R
Rooms
Basement Fully Finished, Outside Entrance
Main Level Bedrooms 1
Interior
Interior Features Entry Level Bedroom, Family Room Off Kitchen, Floor Plan - Traditional, Formal/Separate Dining Room, Upgraded Countertops, Wood Floors
Hot Water Natural Gas
Heating Energy Star Heating System, Hot Water, Radiator
Cooling Ceiling Fan(s)
Flooring Hardwood, Luxury Vinyl Plank
Fireplaces Number 1
Equipment Dishwasher, Dryer, Microwave, Stove, Refrigerator, Washer
Fireplace Y
Appliance Dishwasher, Dryer, Microwave, Stove, Refrigerator, Washer
Heat Source Natural Gas, Wood
Exterior
Parking Features Garage - Front Entry
Garage Spaces 4.0
Utilities Available Natural Gas Available
Water Access N
View Mountain
Roof Type Metal
Accessibility None
Total Parking Spaces 4
Garage Y
Building
Lot Description Irregular, Rear Yard, Road Frontage
Story 3
Foundation Block
Above Ground Finished SqFt 1577
Sewer Public Sewer
Water Public
Architectural Style Craftsman
Level or Stories 3
Additional Building Above Grade, Below Grade
Structure Type Dry Wall
New Construction N
Schools
Middle Schools Southern Middle
High Schools Southern Garrett High
School District Garrett County Public Schools
Others
Senior Community No
Tax ID 1217011405
Ownership Fee Simple
SqFt Source 2477
Special Listing Condition Standard
Read Less Info
Want to know what your home might be worth? Contact us for a FREE valuation!

Our team is ready to help you sell your home for the highest possible price ASAP

GET MORE INFORMATION

Real Estate Consultative Sales | Lic# RS333378







