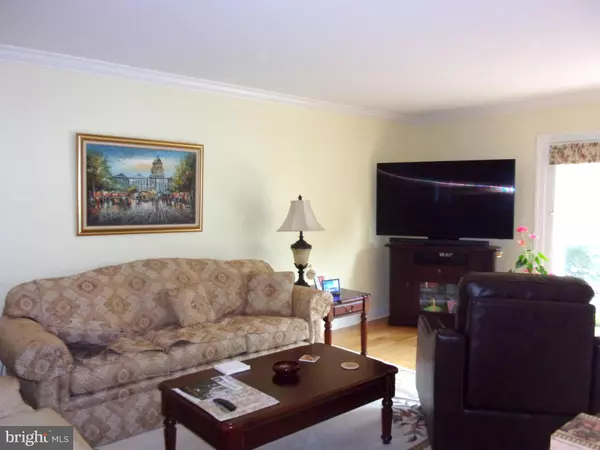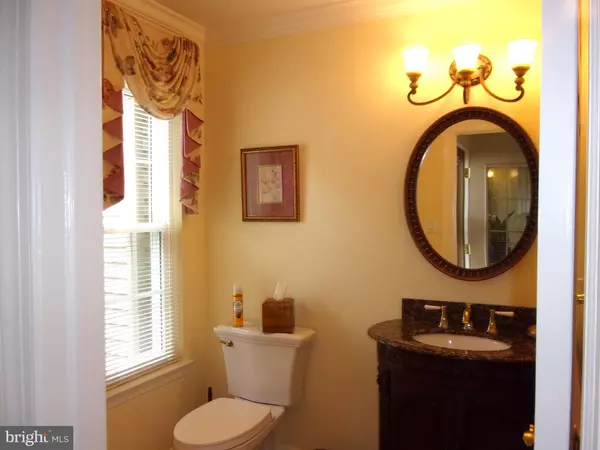Bought with Joseph Yaniak Jr. • RE/MAX Of Cherry Hill
$358,000
$375,000
4.5%For more information regarding the value of a property, please contact us for a free consultation.
3 Beds
3 Baths
1,600 SqFt
SOLD DATE : 09/25/2025
Key Details
Sold Price $358,000
Property Type Townhouse
Sub Type Interior Row/Townhouse
Listing Status Sold
Purchase Type For Sale
Square Footage 1,600 sqft
Price per Sqft $223
Subdivision Smokey Run
MLS Listing ID NJCD2099408
Sold Date 09/25/25
Style Traditional
Bedrooms 3
Full Baths 2
Half Baths 1
HOA Fees $40/ann
HOA Y/N Y
Abv Grd Liv Area 1,600
Year Built 1992
Annual Tax Amount $5,573
Tax Year 2024
Lot Size 3,311 Sqft
Acres 0.08
Lot Dimensions 24.00 x 138.00
Property Sub-Type Interior Row/Townhouse
Source BRIGHT
Property Description
Beautiful 3 Bedroom Townhouse in the Lovely Smokey Run Community is a must see! Original owners have kept this home in immaculate condition with only the finest quality upgrades. Gorgeous Red Oak Hardwood Floors throughout, Beautiful Ceramic Tile, Cherry Cabinets, and Newer Kitchen Appliances. Updated Energy efficient Windows, HVAC System, Gutter Guards, Soffits and 5 Zone Sprinkler System. The backyard is like stepping into your own private English Garden, complete with the sound of a Tranquil Fountain. Located in the sought after Berlin School System.
Location
State NJ
County Camden
Area Berlin Boro (20405)
Zoning R-2
Rooms
Other Rooms Living Room, Dining Room, Primary Bedroom, Bedroom 2, Bedroom 3, Kitchen, Bathroom 3
Interior
Interior Features Ceiling Fan(s), Floor Plan - Traditional, Sprinkler System, Bathroom - Stall Shower, Bathroom - Tub Shower, Window Treatments, Wood Floors
Hot Water Natural Gas
Heating Forced Air
Cooling Central A/C
Flooring Ceramic Tile, Hardwood
Equipment Dishwasher, Dryer, Microwave, Oven/Range - Gas, Refrigerator, Stove, Washer
Fireplace N
Window Features Energy Efficient
Appliance Dishwasher, Dryer, Microwave, Oven/Range - Gas, Refrigerator, Stove, Washer
Heat Source Natural Gas
Laundry Upper Floor
Exterior
Exterior Feature Patio(s)
Parking Features Inside Access
Garage Spaces 1.0
Fence Rear
Utilities Available Cable TV Available, Electric Available, Natural Gas Available, Sewer Available, Water Available
Water Access N
Roof Type Shingle
Accessibility None
Porch Patio(s)
Attached Garage 1
Total Parking Spaces 1
Garage Y
Building
Lot Description Front Yard, Level, Rear Yard
Story 2
Foundation Concrete Perimeter, Crawl Space
Above Ground Finished SqFt 1600
Sewer Public Sewer
Water Public
Architectural Style Traditional
Level or Stories 2
Additional Building Above Grade, Below Grade
Structure Type Dry Wall
New Construction N
Schools
School District Eastern Camden County Reg Schools
Others
Senior Community No
Tax ID 05-01901-00009
Ownership Fee Simple
SqFt Source 1600
Acceptable Financing Cash, Conventional, FHA, VA
Listing Terms Cash, Conventional, FHA, VA
Financing Cash,Conventional,FHA,VA
Special Listing Condition Standard
Read Less Info
Want to know what your home might be worth? Contact us for a FREE valuation!

Our team is ready to help you sell your home for the highest possible price ASAP

GET MORE INFORMATION

Real Estate Consultative Sales | Lic# RS333378







