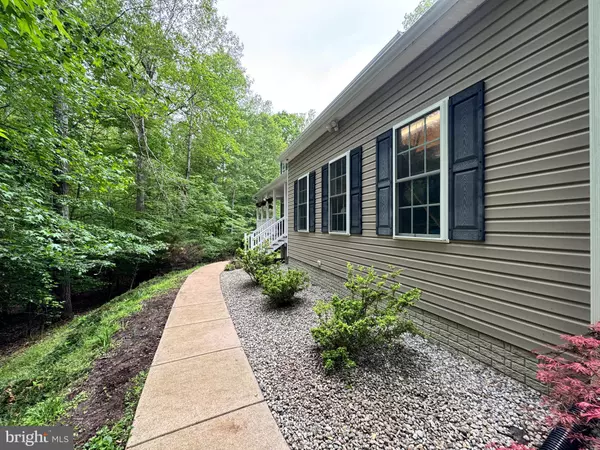Bought with Penny M Traber • 1st Choice Better Homes & Land, LC
$699,900
$699,900
For more information regarding the value of a property, please contact us for a free consultation.
4 Beds
4 Baths
3,778 SqFt
SOLD DATE : 09/15/2025
Key Details
Sold Price $699,900
Property Type Single Family Home
Sub Type Detached
Listing Status Sold
Purchase Type For Sale
Square Footage 3,778 sqft
Price per Sqft $185
Subdivision Turkey Run Estates
MLS Listing ID VASP2033100
Sold Date 09/15/25
Style Colonial
Bedrooms 4
Full Baths 3
Half Baths 1
HOA Y/N N
Year Built 2004
Available Date 2025-05-16
Annual Tax Amount $4,221
Tax Year 2024
Lot Size 3.110 Acres
Acres 3.11
Property Sub-Type Detached
Source BRIGHT
Property Description
🏡 For Sale – 6609 Turkey Run Dr, Fredericksburg, VA 22407
Serene Living on Over 3 Acres with Modern Upgrades and Trail Access
Welcome to 6609 Turkey Run Drive—an exceptional 4-bedroom, 3.5-bathroom home set on over 3 acres in a peaceful, established neighborhood just minutes from Route 3 and directly behind Riverbend High School.
This beautifully updated residence features 9-foot ceilings throughout, a bright and open layout, and direct access to miles of scenic walking and nature trails surrounding Motts Run Reservoir—perfect for hiking, bird watching, and outdoor recreation right from your backyard.
The kitchen boasts brand new quartz countertops, dual walk-in pantries with lighting, and is plumbed for a wet bar, offering space and flexibility for entertaining. The mudroom includes custom built-in cubbies, adding practical charm. Upstairs, all bedrooms feature new LVP flooring, and the entry showcases a stunning updated wrought iron stair railing.
Downstairs, the walk-out basement includes a finished bedroom and full bathroom, plus wet bar plumbing—ideal for a guest suite or media room. Enjoy cozy nights by the natural gas 3-way fireplace, or host gatherings on the expansive Trex deck with vinyl railings, overlooking your private backyard and stamped concrete patios. All this with no HOA!
Additional features include:
• Oversized 2-car garage
• Dual walk-in closets in the primary suite
• Water treatment system
• Ample attic storage
• Large storage shed
• Updated LED lighting throughout the home and exterior
This is your chance to own a peaceful retreat that blends modern comfort with outdoor adventure, all while staying close to schools, shops, and commuter routes.
📍 Prime Location: Secluded yet convenient—minutes from town and steps to nature.
Location
State VA
County Spotsylvania
Zoning RU
Rooms
Basement Fully Finished, Outside Entrance
Interior
Interior Features Attic, Bathroom - Soaking Tub, Bathroom - Walk-In Shower, Built-Ins, Ceiling Fan(s), Combination Kitchen/Living, Dining Area, Formal/Separate Dining Room, Kitchen - Eat-In, Pantry, Primary Bath(s)
Hot Water Electric
Heating Heat Pump(s)
Cooling Central A/C
Fireplaces Number 1
Fireplaces Type Double Sided, Gas/Propane
Equipment Built-In Microwave, Dishwasher, Disposal, Dryer, Exhaust Fan, Icemaker, Stainless Steel Appliances, Washer, Water Heater, Oven/Range - Gas
Fireplace Y
Appliance Built-In Microwave, Dishwasher, Disposal, Dryer, Exhaust Fan, Icemaker, Stainless Steel Appliances, Washer, Water Heater, Oven/Range - Gas
Heat Source Electric
Laundry Upper Floor
Exterior
Parking Features Oversized, Garage - Side Entry
Garage Spaces 10.0
Utilities Available Phone Available, Natural Gas Available
View Y/N N
Water Access N
View Trees/Woods
Roof Type Shingle
Accessibility None
Attached Garage 2
Total Parking Spaces 10
Garage Y
Private Pool N
Building
Story 3
Foundation Slab
Sewer On Site Septic
Water Well
Architectural Style Colonial
Level or Stories 3
Additional Building Above Grade, Below Grade
New Construction N
Schools
High Schools Riverbend
School District Spotsylvania County Public Schools
Others
Pets Allowed N
Senior Community No
Tax ID 12D3-44-
Ownership Fee Simple
SqFt Source Assessor
Horse Property N
Special Listing Condition Standard
Read Less Info
Want to know what your home might be worth? Contact us for a FREE valuation!

Our team is ready to help you sell your home for the highest possible price ASAP

GET MORE INFORMATION

Real Estate Consultative Sales | Lic# RS333378







