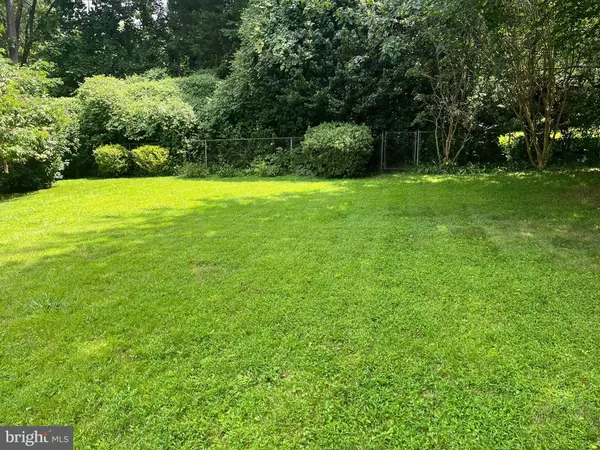Bought with Ali Popal • Sabrii Realty LLC
$601,000
$601,000
For more information regarding the value of a property, please contact us for a free consultation.
4 Beds
1 Bath
8,313 SqFt
SOLD DATE : 09/10/2025
Key Details
Sold Price $601,000
Property Type Single Family Home
Sub Type Detached
Listing Status Sold
Purchase Type For Sale
Square Footage 8,313 sqft
Price per Sqft $72
Subdivision Westmore
MLS Listing ID VAFC2006824
Sold Date 09/10/25
Style Cape Cod
Bedrooms 4
Full Baths 1
HOA Y/N N
Year Built 1947
Annual Tax Amount $5,330
Tax Year 2025
Lot Size 8,313 Sqft
Acres 0.19
Property Sub-Type Detached
Source BRIGHT
Property Description
This is an exceptional opportunity to build your dream home on one of fairfax City's most coveted addresses. 4023 Woodland Drive Fairfax City is a rare .19 acre parcel that is fully available. This proeprty is also in the MLS in the LAND section
Location
State VA
County Fairfax City
Zoning RH
Rooms
Basement Connecting Stairway, Daylight, Full, Full, Interior Access, Outside Entrance, Rear Entrance, Space For Rooms, Walkout Stairs
Main Level Bedrooms 2
Interior
Interior Features Kitchen - Eat-In, Kitchen - Table Space
Hot Water Natural Gas
Heating Forced Air
Cooling Central A/C
Equipment Dryer - Electric, ENERGY STAR Refrigerator, Oven/Range - Gas, Range Hood, Refrigerator, Stove, Washer
Fireplace N
Window Features Replacement
Appliance Dryer - Electric, ENERGY STAR Refrigerator, Oven/Range - Gas, Range Hood, Refrigerator, Stove, Washer
Heat Source Natural Gas
Exterior
Exterior Feature Porch(es)
Fence Chain Link, Rear
Water Access N
View Garden/Lawn, Street
Accessibility None
Porch Porch(es)
Garage N
Building
Lot Description Backs to Trees, Rear Yard, Road Frontage, SideYard(s), Trees/Wooded
Story 3
Foundation Other
Sewer Public Sewer
Water Public
Architectural Style Cape Cod
Level or Stories 3
Additional Building Above Grade, Below Grade
New Construction N
Schools
School District Fairfax County Public Schools
Others
Senior Community No
Tax ID 57 1 21 048 A
Ownership Fee Simple
SqFt Source Assessor
Special Listing Condition Standard
Read Less Info
Want to know what your home might be worth? Contact us for a FREE valuation!

Our team is ready to help you sell your home for the highest possible price ASAP

GET MORE INFORMATION

Real Estate Consultative Sales | Lic# RS333378







