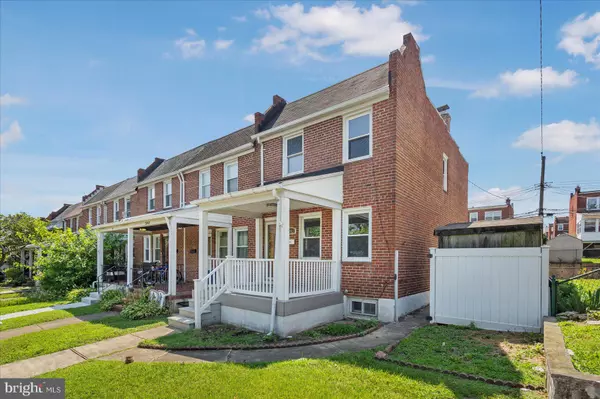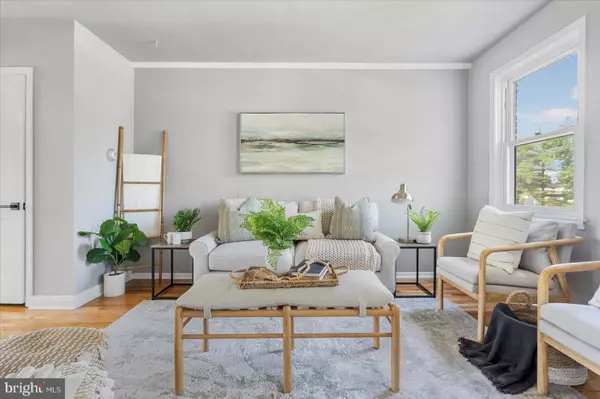Bought with Edward Meushaw • Cummings & Co Realtors
$230,000
$224,900
2.3%For more information regarding the value of a property, please contact us for a free consultation.
4 Beds
2 Baths
2,626 SqFt
SOLD DATE : 09/09/2025
Key Details
Sold Price $230,000
Property Type Townhouse
Sub Type End of Row/Townhouse
Listing Status Sold
Purchase Type For Sale
Square Footage 2,626 sqft
Price per Sqft $87
Subdivision Eastwood
MLS Listing ID MDBC2133530
Sold Date 09/09/25
Style Colonial
Bedrooms 4
Full Baths 2
HOA Y/N N
Year Built 1954
Annual Tax Amount $1,622
Tax Year 2024
Lot Size 2,626 Sqft
Acres 0.06
Property Sub-Type End of Row/Townhouse
Source BRIGHT
Property Description
Welcome to this beautifully maintained end-of-group townhome in the desirable Eastwood community. Inside, you'll find stunning hardwood floors throughout, creating a warm and inviting atmosphere. The updated kitchen features modern finishes and connects directly to the dining area—perfect for everyday meals or hosting friends and family.
As an end-unit, the home is filled with natural light from additional windows, enhancing the bright and airy feel. The finished basement offers extra living space, ideal for a family room, home office, or 4th bedroom.
Enjoy the outdoors in your private, fenced-in rear yard—great for relaxing, entertaining, or pets. With stylish updates, comfortable living spaces, and a convenient location, this Eastwood home is ready to welcome you.
Location
State MD
County Baltimore
Zoning R
Rooms
Other Rooms Living Room, Dining Room, Bedroom 2, Bedroom 3, Kitchen, Family Room, Bedroom 1, Bathroom 1, Bonus Room
Basement Improved, Fully Finished, Interior Access, Outside Entrance
Interior
Interior Features Bathroom - Tub Shower, Carpet, Ceiling Fan(s), Dining Area, Floor Plan - Traditional, Upgraded Countertops, Wood Floors
Hot Water Natural Gas
Heating Forced Air
Cooling Central A/C, Ceiling Fan(s)
Equipment Exhaust Fan, Oven/Range - Gas
Fireplace N
Appliance Exhaust Fan, Oven/Range - Gas
Heat Source Natural Gas
Exterior
Fence Chain Link, Rear
Water Access N
Accessibility None
Garage N
Building
Story 3
Foundation Other
Sewer Public Sewer
Water Public
Architectural Style Colonial
Level or Stories 3
Additional Building Above Grade, Below Grade
New Construction N
Schools
School District Baltimore County Public Schools
Others
Senior Community No
Tax ID 04121208082110
Ownership Ground Rent
SqFt Source Assessor
Special Listing Condition Standard
Read Less Info
Want to know what your home might be worth? Contact us for a FREE valuation!

Our team is ready to help you sell your home for the highest possible price ASAP

GET MORE INFORMATION

Real Estate Consultative Sales | Lic# RS333378







