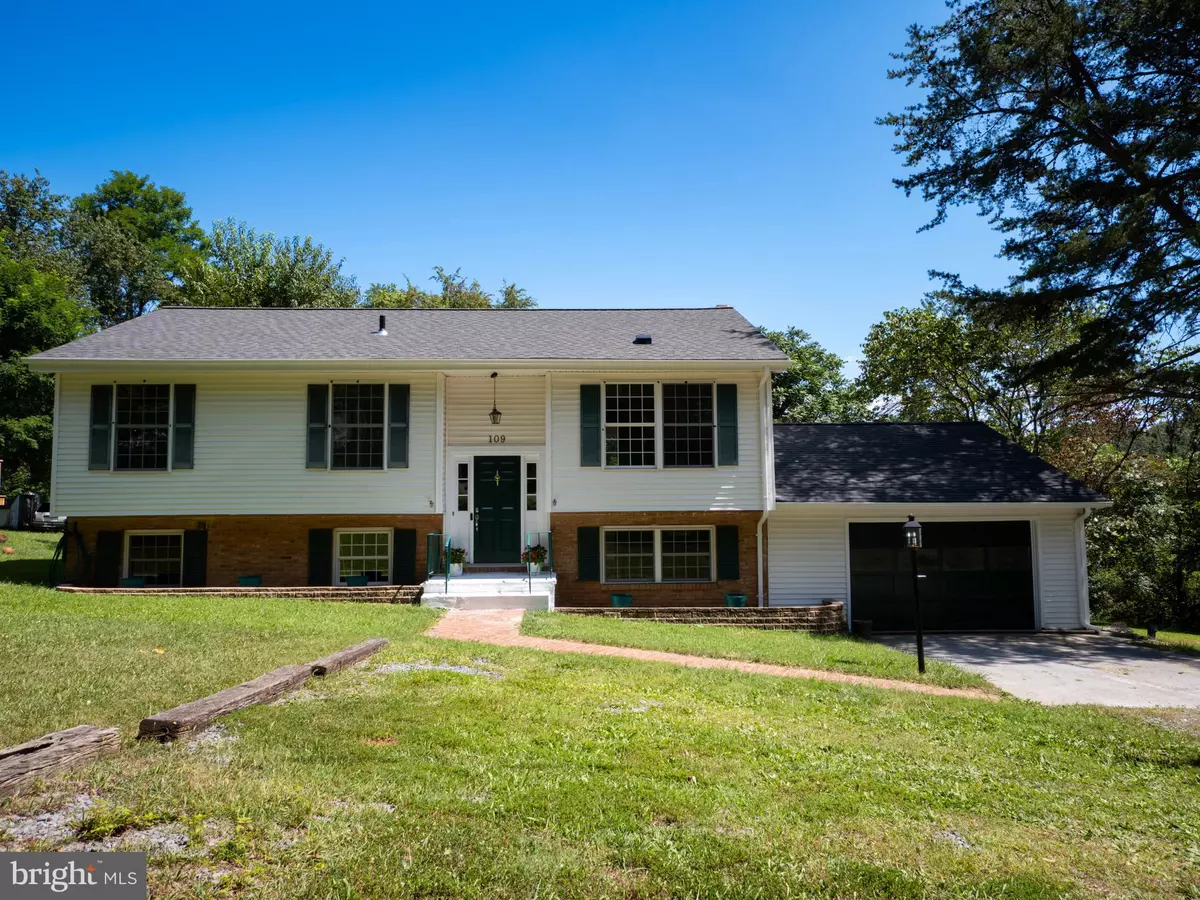Bought with Jennifer Nichole Burn • EXP Realty, LLC
$355,000
$355,000
For more information regarding the value of a property, please contact us for a free consultation.
3 Beds
3 Baths
29,621 SqFt
SOLD DATE : 09/09/2025
Key Details
Sold Price $355,000
Property Type Single Family Home
Sub Type Detached
Listing Status Sold
Purchase Type For Sale
Square Footage 29,621 sqft
Price per Sqft $11
Subdivision Shawneeland
MLS Listing ID VAFV2035888
Sold Date 09/09/25
Style Split Foyer
Bedrooms 3
Full Baths 3
HOA Y/N N
Year Built 1977
Available Date 2025-08-23
Annual Tax Amount $2,302
Tax Year 2025
Lot Size 0.680 Acres
Acres 0.68
Property Sub-Type Detached
Source BRIGHT
Property Description
Have you been waiting for the perfect home in Shawneeland? Look no further. This fantastic split-foyer has been recently renovated and is ready for you! Upgrades include a brand new asphalt shingle roof, new vinyl plank flooring throughout, fresh paint, and a total overhaul of the laundry room. The home boasts three spacious bedrooms, a large family room, an enormous basement rec room, and two bonus rooms (one upstairs and one down) thanks to a bump-out in the back. The primary bedroom features a practical three-piece en-suite, while another full bathroom awaits on the lower level for ultimate flexibility. You'll love the huge two-car garage with plenty of storage room, too. If that's not enough, you can relax on the back patio while enjoying the .68-acre yard - all conveniently-located near the bottom of Shawneeland (and just 20 minutes from downtown Winchester)! Don't miss this one! Schedule your showing today!!
Location
State VA
County Frederick
Zoning R5
Rooms
Basement Full, Interior Access, Garage Access, Walkout Level
Main Level Bedrooms 2
Interior
Interior Features Ceiling Fan(s), Combination Kitchen/Dining, Dining Area, Family Room Off Kitchen, Floor Plan - Traditional, Kitchen - Eat-In, Primary Bath(s), Stove - Wood
Hot Water Electric
Heating Heat Pump(s)
Cooling Central A/C
Flooring Vinyl
Fireplaces Number 1
Fireplaces Type Brick, Wood, Insert
Equipment Dishwasher, Washer/Dryer Hookups Only, Water Conditioner - Owned, Stove, Refrigerator
Fireplace Y
Appliance Dishwasher, Washer/Dryer Hookups Only, Water Conditioner - Owned, Stove, Refrigerator
Heat Source Electric
Laundry Lower Floor, Hookup
Exterior
Parking Features Garage - Front Entry, Additional Storage Area, Inside Access
Garage Spaces 2.0
Water Access N
Roof Type Shingle,Asphalt
Accessibility None
Attached Garage 2
Total Parking Spaces 2
Garage Y
Building
Story 2
Foundation Block
Sewer On Site Septic
Water Community
Architectural Style Split Foyer
Level or Stories 2
Additional Building Above Grade, Below Grade
New Construction N
Schools
School District Frederick County Public Schools
Others
Senior Community No
Tax ID 49-A01-1-1-20
Ownership Fee Simple
SqFt Source Assessor
Acceptable Financing Cash, Conventional, FHA, VA, USDA
Listing Terms Cash, Conventional, FHA, VA, USDA
Financing Cash,Conventional,FHA,VA,USDA
Special Listing Condition Standard
Read Less Info
Want to know what your home might be worth? Contact us for a FREE valuation!

Our team is ready to help you sell your home for the highest possible price ASAP

GET MORE INFORMATION

Real Estate Consultative Sales | Lic# RS333378







