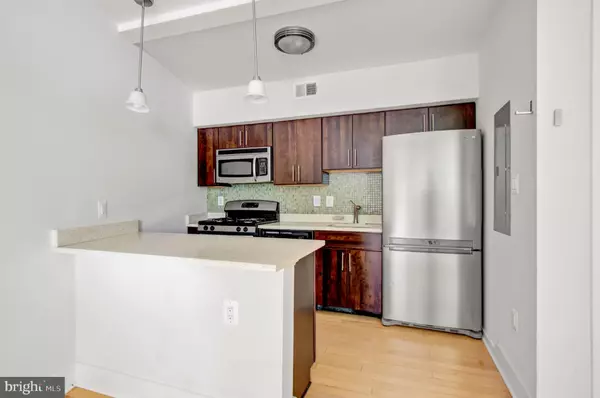Bought with Timothy Garner • Pearson Smith Realty, LLC
$330,000
$330,000
For more information regarding the value of a property, please contact us for a free consultation.
1 Bed
1 Bath
448 SqFt
SOLD DATE : 09/02/2025
Key Details
Sold Price $330,000
Property Type Condo
Sub Type Condo/Co-op
Listing Status Sold
Purchase Type For Sale
Square Footage 448 sqft
Price per Sqft $736
Subdivision Ledroit Park
MLS Listing ID DCDC2187784
Sold Date 09/02/25
Style Art Deco
Bedrooms 1
Full Baths 1
Condo Fees $269/mo
HOA Y/N N
Year Built 1958
Available Date 2025-03-07
Annual Tax Amount $2,165
Tax Year 2024
Property Sub-Type Condo/Co-op
Source BRIGHT
Property Description
Improved Price and Priced to Sell! Low condo fee, includes water, and private parking spot included ---Charming 1-bedroom in a boutique condominium in DC's LeDroit Park Historic District. This delightful home offers the perfect blend of comfort and convenience. Features include in-unit washer/dryer, central air, hardwood floors, and breakfast bar to entertain and designate the living space. The low condo fee includes water, shared bike storage, resident rooftop deck, and is pet-friendly. Relish in the treasured neighborhood which offers The Park at LeDroit (with bikeshare, playground and dog run) and is a short walk to the tucked away enclave Crispus Attucks Park. The entrance and rooftop overlook quaint Anna Cooper Circle and <1mi to Shaw-Howard U metro. Don't need the included parking space? Rent it for a premium! Experience the best of city living as a homeowner in this rare gem at LeDroit Place Condominiums.
Location
State DC
County Washington
Zoning RF-1
Rooms
Main Level Bedrooms 1
Interior
Interior Features Combination Dining/Living, Kitchen - Island, Wood Floors, Floor Plan - Open
Hot Water Electric
Heating Forced Air
Cooling Central A/C
Equipment Dishwasher, Disposal, Dryer, Microwave, Oven/Range - Gas, Refrigerator, Stove, Washer
Furnishings No
Fireplace N
Appliance Dishwasher, Disposal, Dryer, Microwave, Oven/Range - Gas, Refrigerator, Stove, Washer
Heat Source Electric
Laundry Dryer In Unit, Has Laundry, Washer In Unit
Exterior
Parking On Site 1
Amenities Available Reserved/Assigned Parking
Water Access N
Accessibility None
Garage N
Building
Story 1
Unit Features Garden 1 - 4 Floors
Sewer Public Sewer
Water Public
Architectural Style Art Deco
Level or Stories 1
Additional Building Above Grade, Below Grade
New Construction N
Schools
School District District Of Columbia Public Schools
Others
Pets Allowed Y
HOA Fee Include Gas,Water,Custodial Services Maintenance,Ext Bldg Maint,Management,Insurance,Reserve Funds,Snow Removal,Trash
Senior Community No
Tax ID 3088//2006
Ownership Condominium
Security Features Intercom
Horse Property N
Special Listing Condition Standard
Pets Allowed Cats OK, Dogs OK
Read Less Info
Want to know what your home might be worth? Contact us for a FREE valuation!

Our team is ready to help you sell your home for the highest possible price ASAP

GET MORE INFORMATION

Real Estate Consultative Sales | Lic# RS333378







