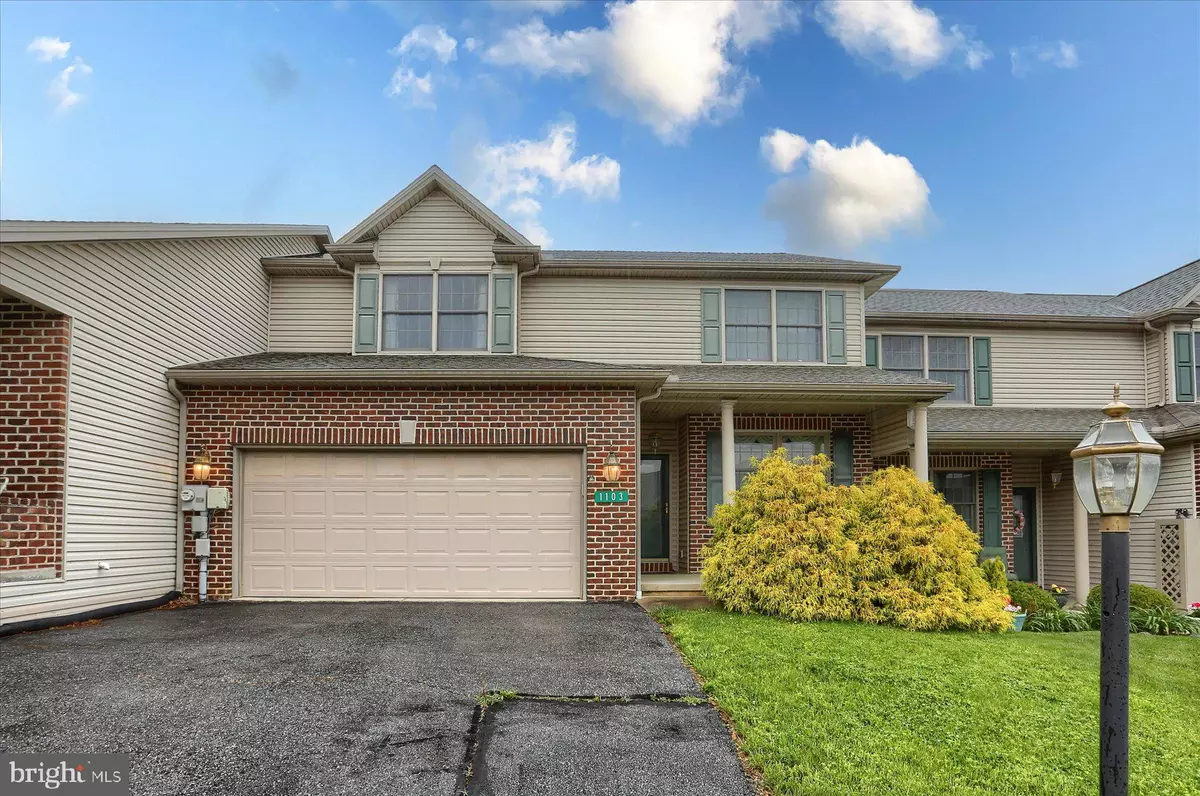Bought with Jenny Marie Robeson • Keller Williams of Central PA
$362,900
$379,000
4.2%For more information regarding the value of a property, please contact us for a free consultation.
3 Beds
3 Baths
2,436 SqFt
SOLD DATE : 07/25/2025
Key Details
Sold Price $362,900
Property Type Townhouse
Sub Type Interior Row/Townhouse
Listing Status Sold
Purchase Type For Sale
Square Footage 2,436 sqft
Price per Sqft $148
Subdivision Ashcombe Farms
MLS Listing ID PACB2041408
Sold Date 07/25/25
Style Contemporary
Bedrooms 3
Full Baths 2
Half Baths 1
HOA Fees $1/ann
HOA Y/N Y
Abv Grd Liv Area 2,436
Year Built 2002
Annual Tax Amount $5,220
Tax Year 2024
Lot Size 3,920 Sqft
Acres 0.09
Property Sub-Type Interior Row/Townhouse
Source BRIGHT
Property Description
Rare townhouse opportunity in the desirable Ashcombe Farms development. First floor primary bedroom with bath, laundry room and 1/2 bath offer first floor living while the guests can enjoy the privacy of the second floor offering, loft, 2 bedrooms with walk-in closets and full bath. First floor features: large great room/living room with gas fireplace, cathedral ceiling with ceiling fan, and slider to rear patio with awning to enjoy your morning coffee or evening happy hour. Kitchen offers, granite counters, title backsplash, reset lighting, stainless steel appliances, & eating area. The formal DR has chair rail with wood flooring. The full unfinished basement with poured concrete walls is ready to be finished for additional living space. The 2 car garage offers garage door opener and keyless entry. Immediate possession in available.
PHOTO"S Coming//
Location
State PA
County Cumberland
Area Upper Allen Twp (14442)
Zoning RESIDENTIAL
Rooms
Other Rooms Living Room, Dining Room, Primary Bedroom, Bedroom 2, Bedroom 3, Kitchen, Basement, Laundry, Loft, Bathroom 2, Primary Bathroom
Basement Full, Poured Concrete, Sump Pump, Unfinished
Main Level Bedrooms 1
Interior
Interior Features Bathroom - Stall Shower, Bathroom - Tub Shower, Ceiling Fan(s), Chair Railings, Entry Level Bedroom, Kitchen - Galley, Recessed Lighting, Walk-in Closet(s), Water Treat System, Window Treatments, Wood Floors
Hot Water Natural Gas
Cooling Central A/C
Flooring Carpet, Ceramic Tile, Vinyl, Wood
Fireplaces Number 1
Fireplaces Type Gas/Propane
Equipment Dryer - Front Loading, Dishwasher, Disposal, Humidifier, Microwave, Oven/Range - Electric, Refrigerator, Stainless Steel Appliances, Washer - Front Loading, Water Conditioner - Owned, Water Heater
Furnishings No
Fireplace Y
Appliance Dryer - Front Loading, Dishwasher, Disposal, Humidifier, Microwave, Oven/Range - Electric, Refrigerator, Stainless Steel Appliances, Washer - Front Loading, Water Conditioner - Owned, Water Heater
Heat Source Natural Gas
Laundry Main Floor
Exterior
Exterior Feature Patio(s), Porch(es)
Parking Features Garage - Front Entry
Garage Spaces 4.0
Water Access N
Roof Type Architectural Shingle
Accessibility Level Entry - Main
Porch Patio(s), Porch(es)
Attached Garage 2
Total Parking Spaces 4
Garage Y
Building
Story 1.5
Foundation Other
Sewer Public Sewer
Water Public
Architectural Style Contemporary
Level or Stories 1.5
Additional Building Above Grade, Below Grade
New Construction N
Schools
High Schools Mechanicsburg Area
School District Mechanicsburg Area
Others
HOA Fee Include Common Area Maintenance
Senior Community No
Tax ID 42-30-2106-053
Ownership Fee Simple
SqFt Source Assessor
Acceptable Financing Cash, Conventional, FHA, VA
Horse Property N
Listing Terms Cash, Conventional, FHA, VA
Financing Cash,Conventional,FHA,VA
Special Listing Condition Standard
Read Less Info
Want to know what your home might be worth? Contact us for a FREE valuation!

Our team is ready to help you sell your home for the highest possible price ASAP

GET MORE INFORMATION
Real Estate Consultative Sales | Lic# RS333378







