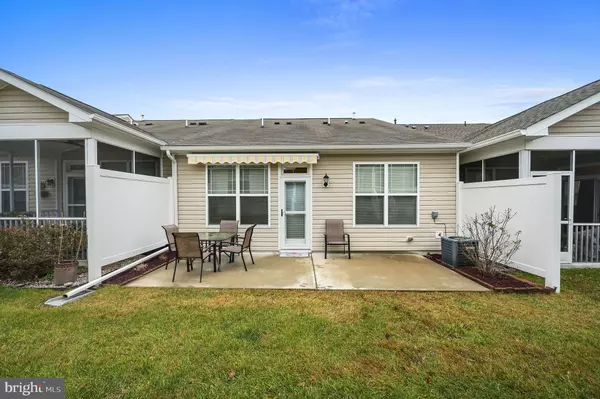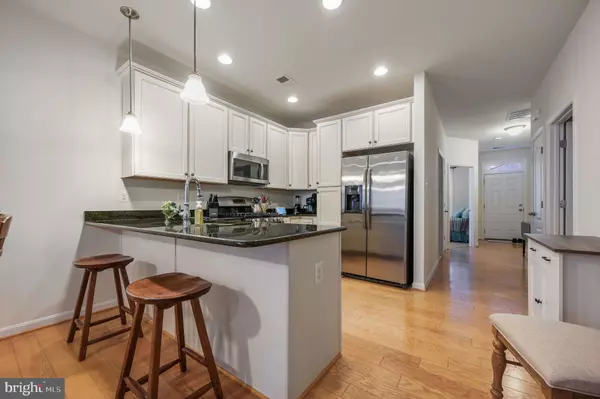
2 Beds
2 Baths
1,198 SqFt
2 Beds
2 Baths
1,198 SqFt
Key Details
Property Type Townhouse
Sub Type Interior Row/Townhouse
Listing Status Active
Purchase Type For Sale
Square Footage 1,198 sqft
Price per Sqft $250
Subdivision Longacre Village
MLS Listing ID DEKT2042702
Style Villa
Bedrooms 2
Full Baths 2
HOA Fees $155/mo
HOA Y/N Y
Abv Grd Liv Area 1,198
Year Built 2015
Annual Tax Amount $1,503
Tax Year 2025
Lot Size 2,613 Sqft
Acres 0.06
Property Sub-Type Interior Row/Townhouse
Source BRIGHT
Property Description
Welcome to this immaculate 2 Bedroom / 2 Bath Villa, thoughtfully designed for comfort and convenience with everything located on the main level.
🏡 Interior Highlights
• Open Concept Layout: Great Room, Kitchen, and Dining Area flow seamlessly together
• 9' Ceilings & LVP Flooring: Bright, airy, and easy to maintain
• Great Room: Recessed lighting, direct access to patio with remote-controlled awning & privacy screen
• Chef's Kitchen: Level 5 soft-close white cabinets, stainless steel appliances, granite countertops, breakfast bar with pendant lighting
• Dining Area: Spacious enough for a full-sized table
🛏 Bedrooms & Baths
• Primary Suite: Carpeted, large walk-in closet, en-suite bath with tiled seated shower & double sinks
• Second Bedroom: Carpeted, generous closet, filled with natural light
🚪 Additional Features
• Convenient laundry room & utility closet just off the garage
• Economical natural gas heat for affordable utilities
🌿 Community Lifestyle
• Monthly fee of $155 covers lawn care, snow removal and
• Access to clubhouse with social activities, swimming pool, and exercise room.
• Nearby restaurants, library, vet, doctors' offices, and shopping — all within 1 mile
• Annual property taxes (without senior discount): $1,503.74 includes trash & recycling
Location
State DE
County Kent
Area Caesar Rodney (30803)
Zoning AR
Rooms
Other Rooms Dining Room, Primary Bedroom, Bedroom 2, Kitchen, Great Room, Laundry, Bathroom 1, Bathroom 2
Main Level Bedrooms 2
Interior
Interior Features Bathroom - Stall Shower, Bathroom - Tub Shower, Carpet, Ceiling Fan(s), Dining Area, Entry Level Bedroom, Family Room Off Kitchen, Floor Plan - Open, Kitchen - Gourmet, Pantry, Recessed Lighting, Upgraded Countertops, Walk-in Closet(s), Water Treat System, Window Treatments
Hot Water Electric
Cooling Central A/C
Flooring Carpet, Luxury Vinyl Plank, Ceramic Tile
Inclusions Gas Range, Microwave, Ref w/Ice Maker, DW, Disposal, Washer & Dryer, 2 Ceiling Fans, Large Screen TV and Wall Bracket in LR, Garage Door Opener & Remote, Smart Doorbell, bWater Conditioner (owned), Patio Awning w/Remote and Screen
Equipment Built-In Microwave, Built-In Range, Dishwasher, Disposal, Oven - Self Cleaning, Oven/Range - Gas, Refrigerator, Stainless Steel Appliances, Washer, Dryer - Electric, Water Conditioner - Owned
Furnishings No
Fireplace N
Window Features Double Pane,Energy Efficient
Appliance Built-In Microwave, Built-In Range, Dishwasher, Disposal, Oven - Self Cleaning, Oven/Range - Gas, Refrigerator, Stainless Steel Appliances, Washer, Dryer - Electric, Water Conditioner - Owned
Heat Source Natural Gas
Laundry Main Floor
Exterior
Exterior Feature Patio(s)
Parking Features Garage - Front Entry, Garage Door Opener, Inside Access
Garage Spaces 2.0
Utilities Available Cable TV, Natural Gas Available, Under Ground
Water Access N
Roof Type Architectural Shingle
Accessibility None
Porch Patio(s)
Attached Garage 1
Total Parking Spaces 2
Garage Y
Building
Story 1
Foundation Slab
Above Ground Finished SqFt 1198
Sewer Public Sewer
Water Public
Architectural Style Villa
Level or Stories 1
Additional Building Above Grade, Below Grade
New Construction N
Schools
School District Caesar Rodney
Others
Pets Allowed Y
Senior Community Yes
Age Restriction 55
Tax ID NM-00-10304-04-3100-000
Ownership Fee Simple
SqFt Source 1198
Acceptable Financing Cash, Conventional, FHA, USDA, VA
Horse Property N
Listing Terms Cash, Conventional, FHA, USDA, VA
Financing Cash,Conventional,FHA,USDA,VA
Special Listing Condition Standard
Pets Allowed Cats OK, Dogs OK, Breed Restrictions

GET MORE INFORMATION

Real Estate Consultative Sales | Lic# RS333378







