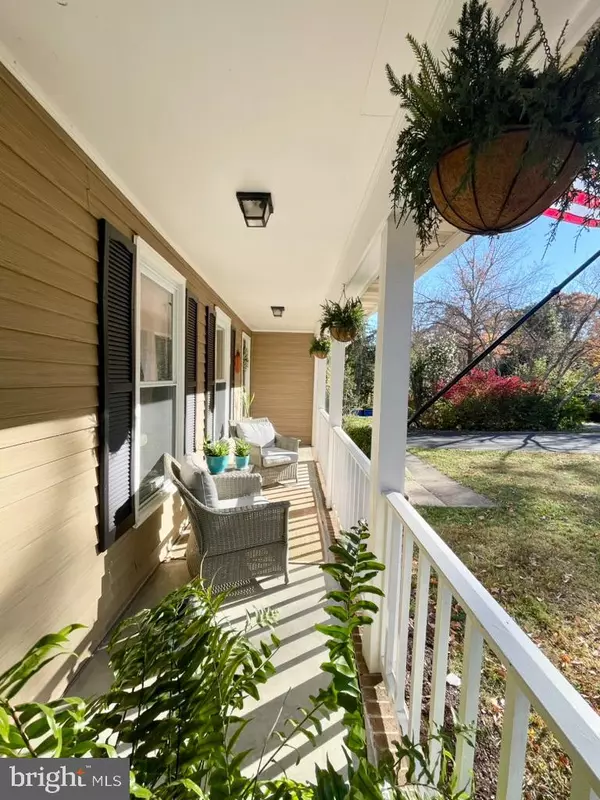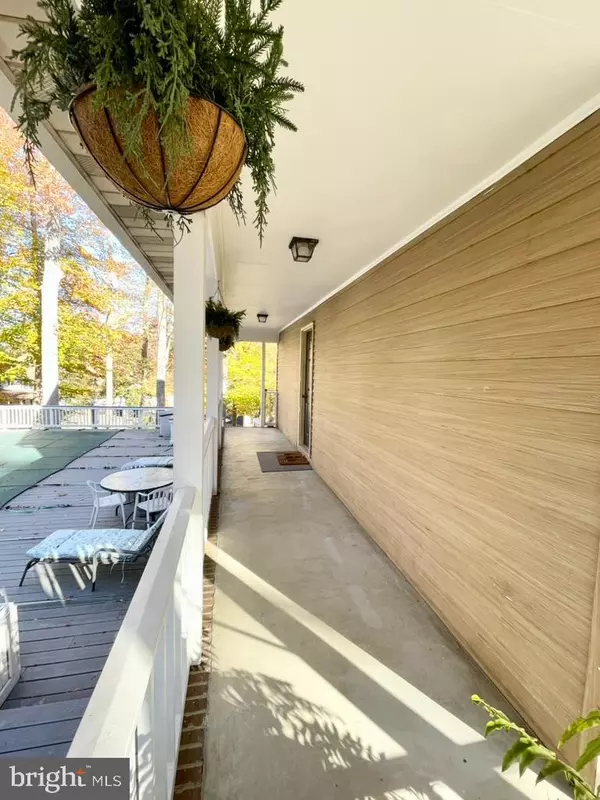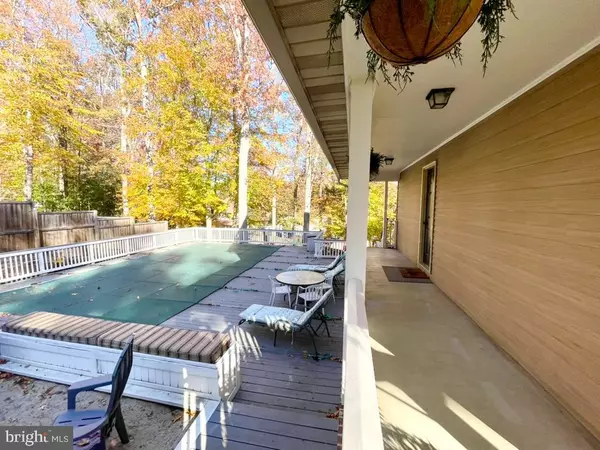
6 Beds
5 Baths
3,765 SqFt
6 Beds
5 Baths
3,765 SqFt
Open House
Sat Dec 06, 11:00am - 2:00pm
Key Details
Property Type Single Family Home
Sub Type Detached
Listing Status Coming Soon
Purchase Type For Sale
Square Footage 3,765 sqft
Price per Sqft $166
Subdivision Greenridge
MLS Listing ID VAST2044238
Style Colonial
Bedrooms 6
Full Baths 4
Half Baths 1
HOA Y/N N
Abv Grd Liv Area 2,686
Year Built 1986
Available Date 2025-12-01
Annual Tax Amount $4,265
Tax Year 2025
Lot Size 0.317 Acres
Acres 0.32
Property Sub-Type Detached
Source BRIGHT
Property Description
Featuring a total of 6 bedrooms, the home includes a fully finished walkout basement with an in-law suite, as well as a fully finished attic suite ideal for guests, office space, or multigenerational living. RECENT UPDATES include a new ROOF, new HVAC, new FLOORING, NEW Exterior kitchen Door, NEW UPPER AND LOWER DECKS-updated bathrooms, and updated kitchen, fresh custom paint, and detailed trim and moldings throughout.
The owners have lovingly maintained this home for over 25 years, and it shows from the moment you step onto the full wraparound porch and enter the foyer lined with hardwood floors, custom built-ins, crown and chair rail moldings, and coordinated lighting and hardware.
Outdoor living is a standout feature, with a fully fenced backyard filled with mature trees, a large pool with surrounding lounge area, composite decking off the wraparound Porch with access to a fire pit area, and an additional deck off the family room and breakfast nook with stairs leading to the lower decking and walkout basement. The property offers excellent storage options, including enclosed storage beneath the deck, a garden shed, and a basement storage room with built-in shelving located under the entire wraparound porch.
Although the home does not have a garage, it provides a newly paved blacktop parking area that accommodates up to four vehicles. This is truly a home that blends charm, space, and thoughtful updates throughout — a place that feels warm, inviting, and ready to welcome its next owners.
Location
State VA
County Stafford
Zoning R1
Rooms
Other Rooms Living Room, Dining Room, Primary Bedroom, Bedroom 2, Bedroom 3, Bedroom 4, Bedroom 5, Kitchen, Family Room, Foyer, In-Law/auPair/Suite, Laundry, Utility Room, Bathroom 2, Bathroom 3, Primary Bathroom, Half Bath, Additional Bedroom
Basement Daylight, Full, Connecting Stairway, Fully Finished, Heated, Outside Entrance, Interior Access, Rear Entrance, Shelving, Walkout Level, Windows
Interior
Interior Features Attic/House Fan, Bathroom - Stall Shower, Bathroom - Tub Shower, Bathroom - Walk-In Shower, Breakfast Area, Built-Ins, Carpet, Ceiling Fan(s), Chair Railings, Crown Moldings, Family Room Off Kitchen, Floor Plan - Traditional, Formal/Separate Dining Room, Kitchen - Country, Kitchen - Eat-In, Kitchen - Table Space, Kitchenette, Primary Bath(s), Upgraded Countertops, Wainscotting, Walk-in Closet(s), Window Treatments, Wood Floors
Hot Water Electric
Heating Central
Cooling Central A/C, Ceiling Fan(s)
Flooring Hardwood, Ceramic Tile, Carpet
Fireplaces Number 1
Fireplaces Type Brick, Mantel(s), Screen, Wood
Equipment Built-In Microwave, Dishwasher, Disposal, Exhaust Fan, Extra Refrigerator/Freezer, Oven - Self Cleaning, Oven/Range - Electric, Refrigerator, Washer/Dryer Hookups Only, Water Heater
Furnishings No
Fireplace Y
Window Features Bay/Bow,Double Pane,Energy Efficient,Screens,Vinyl Clad
Appliance Built-In Microwave, Dishwasher, Disposal, Exhaust Fan, Extra Refrigerator/Freezer, Oven - Self Cleaning, Oven/Range - Electric, Refrigerator, Washer/Dryer Hookups Only, Water Heater
Heat Source Electric, Central
Laundry Lower Floor, Basement
Exterior
Exterior Feature Deck(s), Patio(s), Porch(es), Wrap Around
Garage Spaces 4.0
Fence Wood
Pool Above Ground, Domestic Water, Fenced, Filtered, Vinyl
Utilities Available Cable TV
Water Access N
View Garden/Lawn, Street, Trees/Woods
Roof Type Shingle
Street Surface Black Top
Accessibility None
Porch Deck(s), Patio(s), Porch(es), Wrap Around
Road Frontage Public
Total Parking Spaces 4
Garage N
Building
Lot Description Front Yard, Landscaping, Partly Wooded, Poolside, Rear Yard, SideYard(s), Sloping
Story 3.5
Foundation Block, Concrete Perimeter
Above Ground Finished SqFt 2686
Sewer Public Sewer
Water Public
Architectural Style Colonial
Level or Stories 3.5
Additional Building Above Grade, Below Grade
Structure Type Dry Wall
New Construction N
Schools
Elementary Schools Stafford
Middle Schools Stafford
High Schools Brooke Point
School District Stafford County Public Schools
Others
Senior Community No
Tax ID 30G 7A 147
Ownership Fee Simple
SqFt Source 3765
Acceptable Financing Cash, Conventional, FHA, VA
Listing Terms Cash, Conventional, FHA, VA
Financing Cash,Conventional,FHA,VA
Special Listing Condition Standard

GET MORE INFORMATION

Real Estate Consultative Sales | Lic# RS333378







