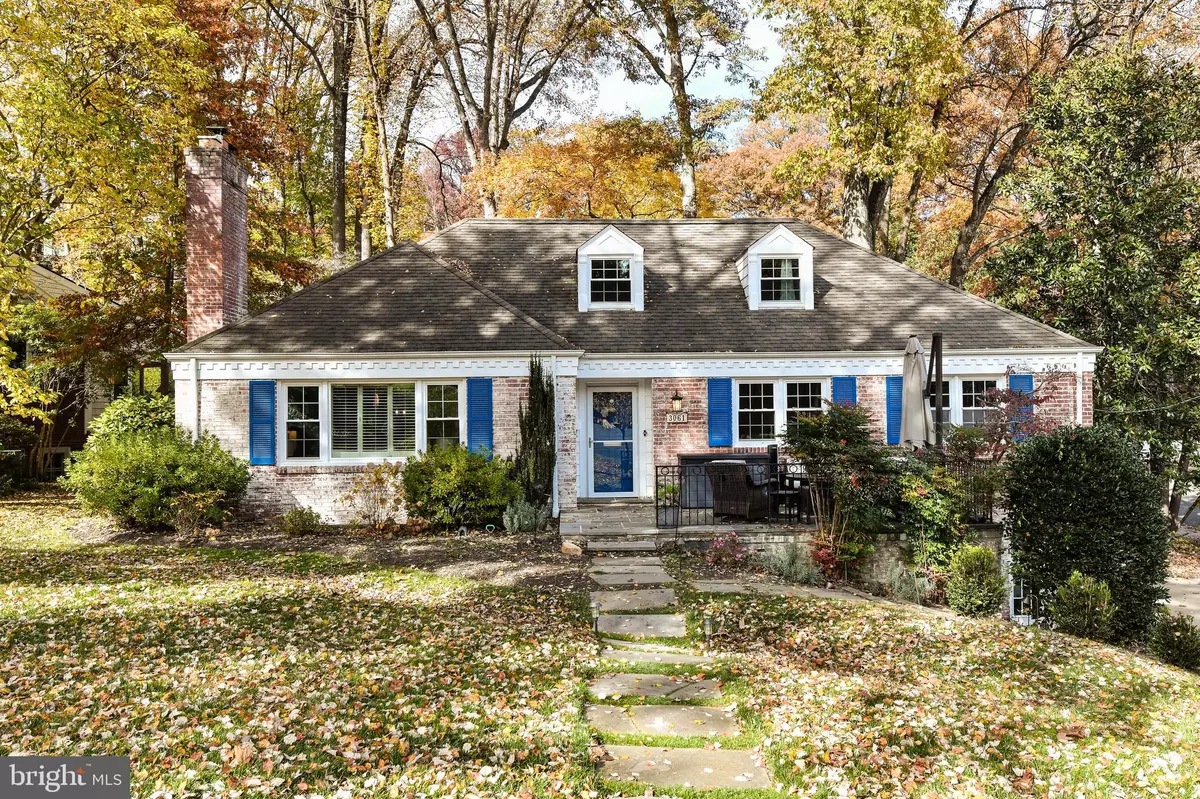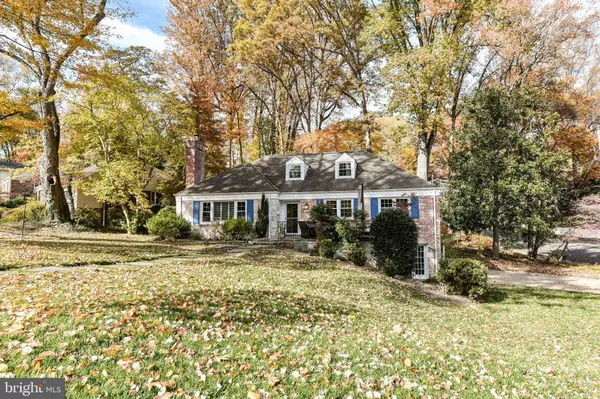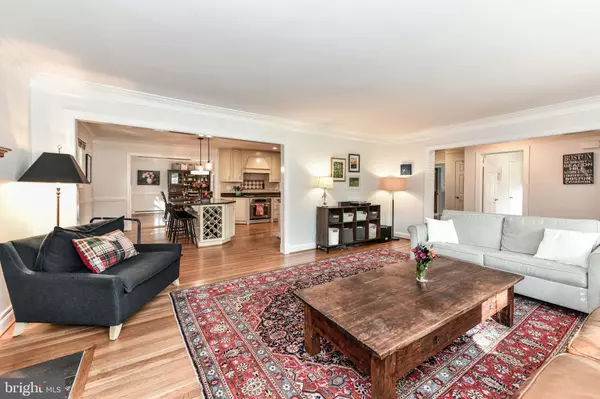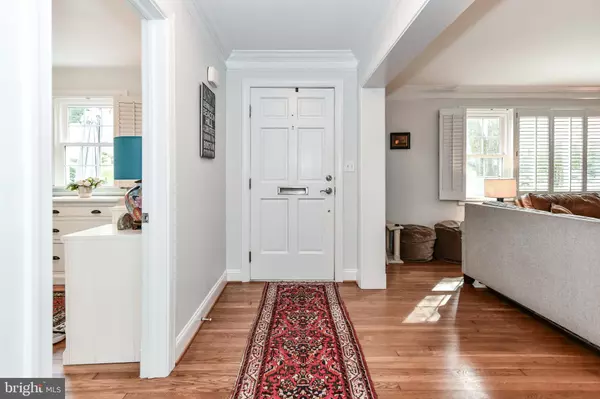
5 Beds
4 Baths
3,066 SqFt
5 Beds
4 Baths
3,066 SqFt
Key Details
Property Type Single Family Home
Sub Type Detached
Listing Status Coming Soon
Purchase Type For Rent
Square Footage 3,066 sqft
Subdivision Bellevue Forest
MLS Listing ID VAAR2066242
Style Cape Cod
Bedrooms 5
Full Baths 4
HOA Y/N N
Abv Grd Liv Area 3,066
Year Built 1954
Available Date 2025-12-31
Lot Size 0.278 Acres
Acres 0.28
Property Sub-Type Detached
Source BRIGHT
Property Description
The gourmet kitchen serves as the true centerpiece of the home, showcasing a stunning oversized refrigerator, sleek stainless steel appliances, a chic tile backsplash, and extensive cabinetry for effortless organization.* Expansive counters and a charming breakfast island provide the perfect setting for meal prep, casual mornings, or hosting with ease, flowing seamlessly into the dining room for gatherings, celebrations, or quiet evenings at home.*
The main level features a spacious and private primary bedroom with an en-suite bath boasting a dual-vanity sink and a beautifully designed walk-in shower.* An additional bedroom and second full bath complete the convenience of the main floor layout.*
Upstairs, two additional bedrooms share a timeless, tastefully updated bathroom featuring classic tilework and a dual-vanity sink.*
The lower level offers a generously sized fifth bedroom and an expansive recreation area, versatile for a media space, gym, guest suite, or home office, enhanced by recessed lighting and plush carpeting that creates a warm, functional extension of the home.* The laundry area includes a washer, dryer, cabinetry, and counter space for added convenience and organization.*
Step outside to a lovely deck overlooking serene tree-lined views, offering a peaceful escape for morning coffee, outdoor dining, or simply enjoying the fresh air.* Yard care is included for effortless living.* A two-car garage and private driveway provide ample parking and storage options.*
Perfectly positioned in North Arlington, this home places you minutes from the urban convenience and charm of Clarendon, Ballston Quarter, and Virginia Square, as well as the outdoor beauty of Lorcom Lane Park and Potomac Overlook Regional Park.* With close proximity to top dining, boutique shopping, grocery options, coffee shops, and Orange Line Metro stations, this location offers an unmatched blend of luxury living and everyday convenience.*
Location
State VA
County Arlington
Zoning R-10
Rooms
Other Rooms Living Room, Dining Room, Primary Bedroom, Sitting Room, Bedroom 2, Bedroom 3, Bedroom 4, Bedroom 5, Kitchen, Foyer, Laundry, Recreation Room, Bathroom 2, Primary Bathroom
Basement Other
Main Level Bedrooms 2
Interior
Interior Features Bathroom - Walk-In Shower, Bathroom - Tub Shower, Breakfast Area, Carpet, Dining Area, Entry Level Bedroom, Family Room Off Kitchen, Floor Plan - Traditional, Formal/Separate Dining Room, Kitchen - Gourmet, Kitchen - Island, Primary Bath(s), Recessed Lighting, Upgraded Countertops, Wood Floors, Wine Storage
Hot Water Natural Gas
Heating Forced Air
Cooling Central A/C
Flooring Carpet, Wood
Fireplaces Number 2
Fireplaces Type Non-Functioning
Equipment Dishwasher, Disposal, Dryer, Built-In Microwave, Icemaker, Oven - Wall, Refrigerator, Stainless Steel Appliances, Stove, Washer
Furnishings No
Fireplace Y
Appliance Dishwasher, Disposal, Dryer, Built-In Microwave, Icemaker, Oven - Wall, Refrigerator, Stainless Steel Appliances, Stove, Washer
Heat Source Natural Gas
Laundry Dryer In Unit, Washer In Unit, Lower Floor
Exterior
Exterior Feature Deck(s)
Parking Features Garage Door Opener
Garage Spaces 2.0
Fence Rear, Wood
Water Access N
View Garden/Lawn, Trees/Woods
Accessibility None
Porch Deck(s)
Attached Garage 2
Total Parking Spaces 2
Garage Y
Building
Story 3
Foundation Slab
Above Ground Finished SqFt 3066
Sewer Public Sewer
Water Public
Architectural Style Cape Cod
Level or Stories 3
Additional Building Above Grade, Below Grade
New Construction N
Schools
Elementary Schools Taylor
Middle Schools Williamsburg
High Schools Yorktown
School District Arlington County Public Schools
Others
Pets Allowed Y
Senior Community No
Tax ID 04-038-139
Ownership Other
SqFt Source 3066
Miscellaneous Lawn Service
Pets Allowed Case by Case Basis

GET MORE INFORMATION

Real Estate Consultative Sales | Lic# RS333378







