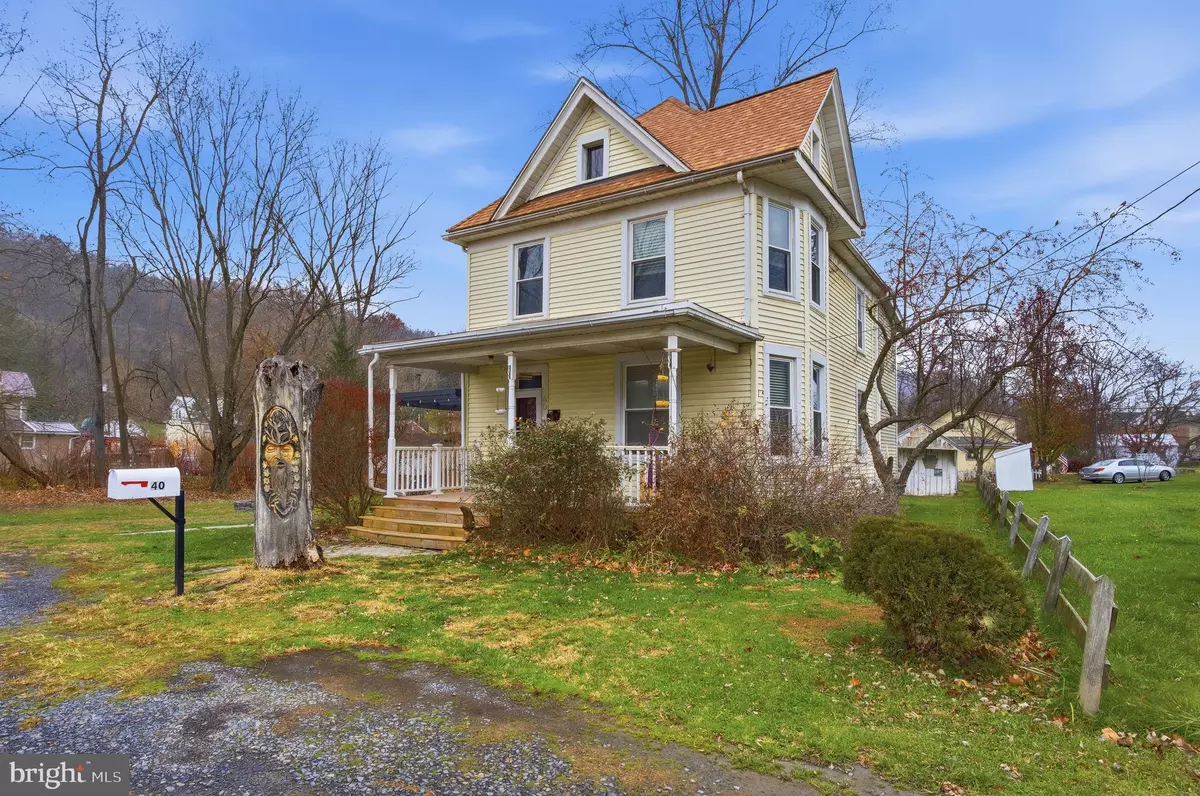
4 Beds
2 Baths
1,747 SqFt
4 Beds
2 Baths
1,747 SqFt
Key Details
Property Type Single Family Home
Sub Type Detached
Listing Status Active
Purchase Type For Sale
Square Footage 1,747 sqft
Price per Sqft $157
Subdivision None Available
MLS Listing ID WVMO2006984
Style Traditional
Bedrooms 4
Full Baths 2
HOA Y/N N
Abv Grd Liv Area 1,747
Year Built 1920
Annual Tax Amount $864
Tax Year 2025
Lot Size 10,001 Sqft
Acres 0.23
Property Sub-Type Detached
Source BRIGHT
Property Description
The unfinished basement provides extra storage, and there's an additional outdoor shed for tools, bikes, or yard equipment. Enjoy a nice-sized yard with space to relax, garden, or play—perfect for small-town living close to everything Berkeley Springs has to offer.
Move-in ready, well-maintained, and in a convenient location.
Location
State WV
County Morgan
Zoning 101
Rooms
Basement Outside Entrance, Partial, Unfinished
Main Level Bedrooms 4
Interior
Interior Features Attic, Bathroom - Walk-In Shower, Ceiling Fan(s), Dining Area, Family Room Off Kitchen, Floor Plan - Open, Stove - Pellet, Other
Hot Water Electric
Heating Baseboard - Electric, Other
Cooling Ceiling Fan(s), Window Unit(s)
Flooring Carpet, Ceramic Tile, Hardwood, Luxury Vinyl Plank
Fireplaces Number 2
Fireplace Y
Heat Source Electric, Other
Exterior
Utilities Available Cable TV Available, Electric Available, Phone Available, Sewer Available, Water Available
Water Access N
Roof Type Architectural Shingle
Accessibility 2+ Access Exits, Level Entry - Main
Garage N
Building
Story 2
Foundation Block, Crawl Space
Above Ground Finished SqFt 1747
Sewer Public Sewer
Water Public
Architectural Style Traditional
Level or Stories 2
Additional Building Above Grade, Below Grade
Structure Type High,Other,Dry Wall
New Construction N
Schools
School District Morgan County Schools
Others
Senior Community No
Tax ID 02 6A005100000000
Ownership Fee Simple
SqFt Source 1747
Special Listing Condition Standard

GET MORE INFORMATION

Real Estate Consultative Sales | Lic# RS333378







