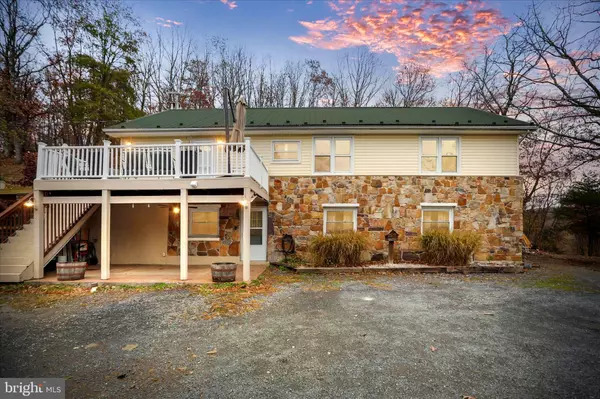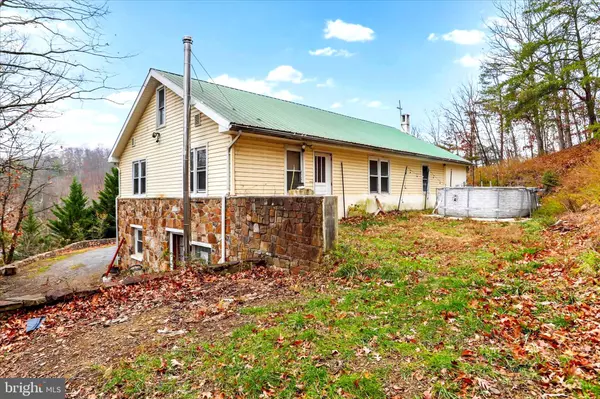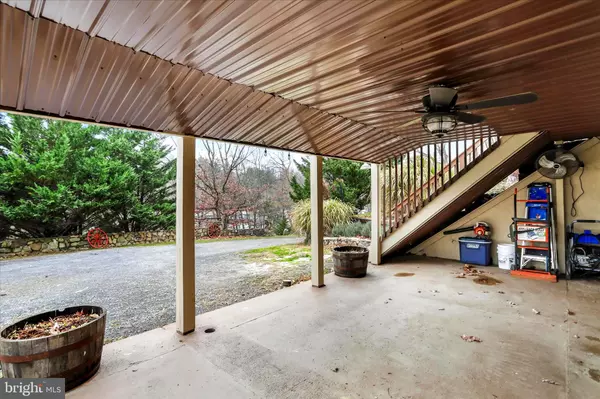
3 Beds
2 Baths
2,872 SqFt
3 Beds
2 Baths
2,872 SqFt
Key Details
Property Type Single Family Home
Sub Type Detached
Listing Status Coming Soon
Purchase Type For Sale
Square Footage 2,872 sqft
Price per Sqft $121
Subdivision None Available
MLS Listing ID WVMO2006904
Style Raised Ranch/Rambler
Bedrooms 3
Full Baths 2
HOA Y/N N
Abv Grd Liv Area 1,436
Year Built 1963
Available Date 2025-11-23
Annual Tax Amount $1,244
Tax Year 2025
Lot Size 1.700 Acres
Acres 1.7
Property Sub-Type Detached
Source BRIGHT
Property Description
Location
State WV
County Morgan
Zoning 101
Rooms
Other Rooms Bedroom 2, Bedroom 3, Kitchen, Basement, Bedroom 1, Great Room, Laundry, Storage Room, Bathroom 1, Bathroom 2, Attic, Bonus Room
Basement Connecting Stairway, Daylight, Full, Front Entrance, Fully Finished, Heated, Interior Access, Outside Entrance, Walkout Level, Windows
Main Level Bedrooms 3
Interior
Interior Features Additional Stairway, Attic, Bathroom - Tub Shower, Combination Dining/Living, Combination Kitchen/Living, Entry Level Bedroom, Family Room Off Kitchen, Floor Plan - Open, Stove - Wood, Ceiling Fan(s), Dining Area, Walk-in Closet(s)
Hot Water Electric
Heating Heat Pump(s)
Cooling Central A/C, Heat Pump(s)
Flooring Ceramic Tile, Hardwood, Laminate Plank
Fireplaces Number 1
Fireplaces Type Stone, Non-Functioning
Equipment Oven/Range - Electric, Refrigerator, Water Heater, Built-In Microwave, Stainless Steel Appliances
Fireplace Y
Window Features Replacement,Double Hung
Appliance Oven/Range - Electric, Refrigerator, Water Heater, Built-In Microwave, Stainless Steel Appliances
Heat Source Electric, Wood
Laundry Hookup, Lower Floor
Exterior
Exterior Feature Deck(s), Patio(s)
Garage Spaces 5.0
Utilities Available Electric Available, Sewer Available, Water Available
Water Access N
View Street, Trees/Woods
Roof Type Metal
Street Surface Approved
Accessibility None
Porch Deck(s), Patio(s)
Road Frontage City/County
Total Parking Spaces 5
Garage N
Building
Lot Description Backs to Trees, Unrestricted, Year Round Access
Story 2
Foundation Permanent
Above Ground Finished SqFt 1436
Sewer Public Sewer
Water Public
Architectural Style Raised Ranch/Rambler
Level or Stories 2
Additional Building Above Grade, Below Grade
Structure Type Dry Wall
New Construction N
Schools
Elementary Schools Widmyer
Middle Schools Warm Springs
High Schools Berkeley Springs
School District Morgan County Schools
Others
Pets Allowed Y
Senior Community No
Tax ID 02 6003800000000
Ownership Fee Simple
SqFt Source 2872
Acceptable Financing Cash, Conventional, FHA, VA
Listing Terms Cash, Conventional, FHA, VA
Financing Cash,Conventional,FHA,VA
Special Listing Condition Standard
Pets Allowed No Pet Restrictions

GET MORE INFORMATION

Real Estate Consultative Sales | Lic# RS333378







