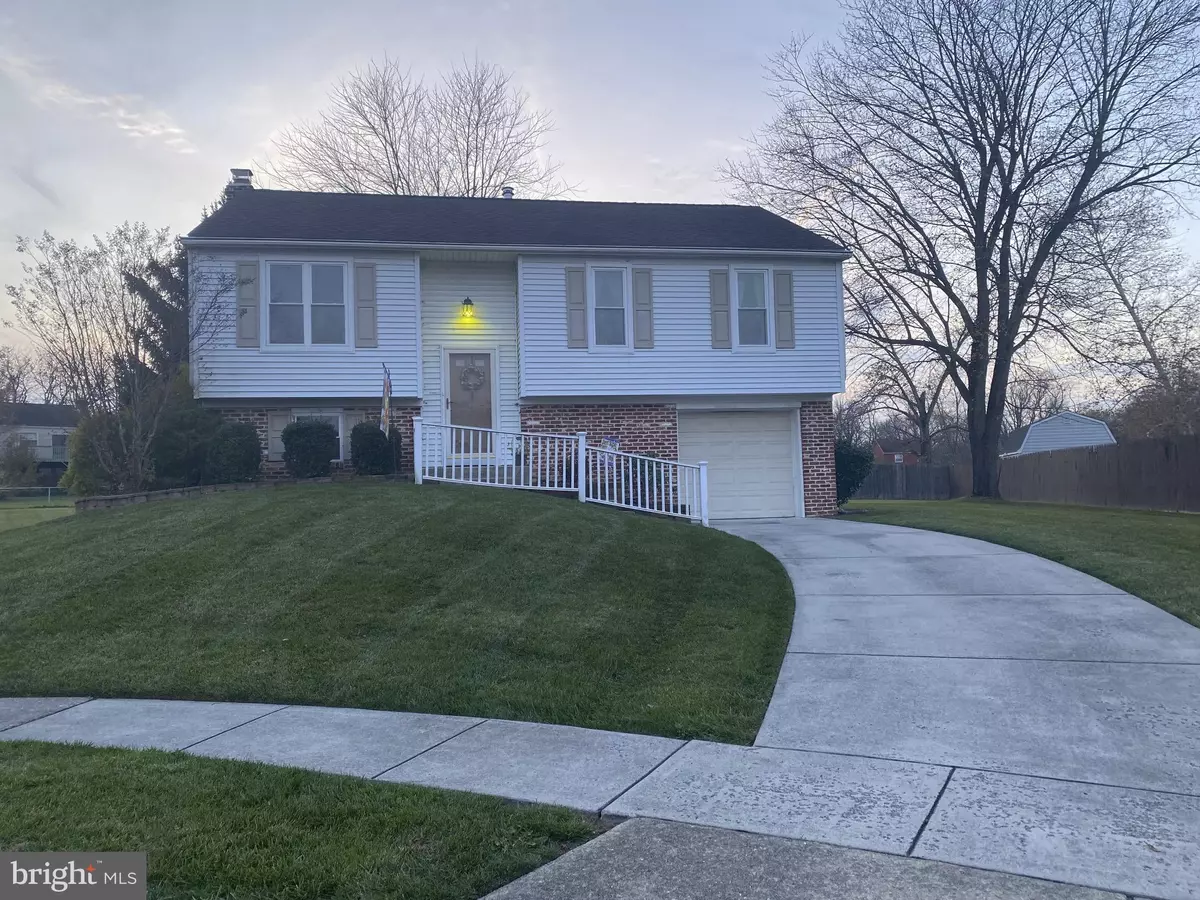
4 Beds
2 Baths
1,748 SqFt
4 Beds
2 Baths
1,748 SqFt
Key Details
Property Type Single Family Home
Sub Type Detached
Listing Status Coming Soon
Purchase Type For Sale
Square Footage 1,748 sqft
Price per Sqft $228
Subdivision Tarnsfield
MLS Listing ID NJBL2101720
Style Bi-level
Bedrooms 4
Full Baths 1
Half Baths 1
HOA Y/N N
Abv Grd Liv Area 1,748
Year Built 1979
Available Date 2026-01-02
Annual Tax Amount $6,542
Tax Year 2024
Lot Size 0.398 Acres
Acres 0.4
Lot Dimensions 0.00 x 0.00
Property Sub-Type Detached
Source BRIGHT
Property Description
Welcome to 4 Brighton Court, located in the desirable Tarnsfield neighborhood of Westampton. This bi-level residence is situated on a spacious double lot within a cul-de-sac, offering an ideal setting for families with young children. This rare Durham model has laminated and hardwood flooring throughout. Step into the impressive foyer featuring a cathedral ceiling, then make your way up to the first floor. There, you'll find an open concept living room filled with natural light and a formal dining area that opens through sliding doors onto a wraparound deck. Adjacent to the dining room is a hallway leading to three bedrooms, including a spacious master bedroom and full bathroom. Each bedroom is fitted with a ceiling fan for added comfort. Head downstairs to the spacious Family room, which features a wood-burning fireplace and sliding glass doors opening onto the lower deck—perfect for barbecues and family fun throughout the year. The generous backyard offers plenty of space for gatherings, play, or simply relaxing. A half bath is conveniently located just off the family room. An additional room is located on the lower level, providing versatile space that may be utilized as a guest suite, office, or creative studio. The property features a new HVAC system, a recently installed chimney liner, and includes a home warranty. Convenient access to I-295, the New Jersey Turnpike, as well as dining, shopping, and entertainment venues is available.
Location
State NJ
County Burlington
Area Westampton Twp (20337)
Zoning R-3
Rooms
Main Level Bedrooms 3
Interior
Interior Features Attic, Ceiling Fan(s), Dining Area, Entry Level Bedroom, Formal/Separate Dining Room, Kitchen - Efficiency, Wood Floors
Hot Water Electric
Heating Forced Air
Cooling Ceiling Fan(s), Central A/C, Programmable Thermostat, Attic Fan
Flooring Hardwood, Laminated, Vinyl
Fireplaces Number 1
Fireplaces Type Brick, Fireplace - Glass Doors, Mantel(s), Wood
Inclusions All Appliances - As-In Condition
Equipment Dishwasher, Dryer - Electric, Range Hood, Refrigerator, Stove, Washer, Water Heater - High-Efficiency
Fireplace Y
Window Features Screens,Sliding,Double Hung
Appliance Dishwasher, Dryer - Electric, Range Hood, Refrigerator, Stove, Washer, Water Heater - High-Efficiency
Heat Source Oil
Laundry Lower Floor, Has Laundry
Exterior
Exterior Feature Deck(s), Patio(s), Roof, Wrap Around
Garage Spaces 2.0
Utilities Available Cable TV, Electric Available, Phone Connected, Sewer Available, Water Available
Water Access N
View Garden/Lawn, Street
Roof Type Shingle
Street Surface Black Top
Accessibility 2+ Access Exits, Doors - Lever Handle(s)
Porch Deck(s), Patio(s), Roof, Wrap Around
Road Frontage Public
Total Parking Spaces 2
Garage N
Building
Lot Description Cul-de-sac, Front Yard, Landscaping, Rear Yard, SideYard(s)
Story 1.5
Foundation Slab
Above Ground Finished SqFt 1748
Sewer Public Sewer
Water Public
Architectural Style Bi-level
Level or Stories 1.5
Additional Building Above Grade, Below Grade
Structure Type Paneled Walls,Cathedral Ceilings,Dry Wall
New Construction N
Schools
School District Rancocas Valley Regional Schools
Others
Pets Allowed Y
Senior Community No
Tax ID 37-01702-00025
Ownership Fee Simple
SqFt Source 1748
Security Features Carbon Monoxide Detector(s),Security System,Smoke Detector
Acceptable Financing Cash, Conventional, FHA, USDA, VA
Horse Property N
Listing Terms Cash, Conventional, FHA, USDA, VA
Financing Cash,Conventional,FHA,USDA,VA
Special Listing Condition Standard
Pets Allowed No Pet Restrictions

GET MORE INFORMATION

Real Estate Consultative Sales | Lic# RS333378


