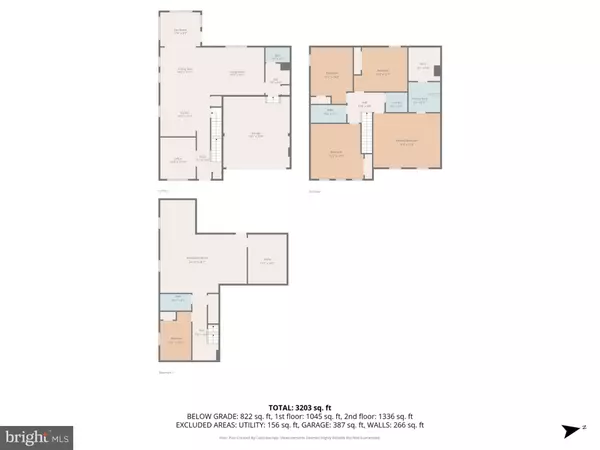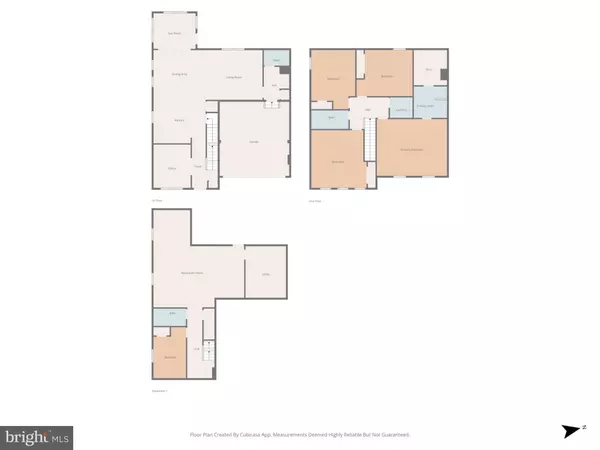
5 Beds
4 Baths
3,398 SqFt
5 Beds
4 Baths
3,398 SqFt
Open House
Sat Nov 22, 11:00am - 1:00pm
Key Details
Property Type Single Family Home
Sub Type Detached
Listing Status Active
Purchase Type For Sale
Square Footage 3,398 sqft
Price per Sqft $170
Subdivision Stafford Lakes Village
MLS Listing ID VAST2044356
Style Colonial
Bedrooms 5
Full Baths 3
Half Baths 1
HOA Fees $225/qua
HOA Y/N Y
Abv Grd Liv Area 2,448
Year Built 2012
Annual Tax Amount $4,764
Tax Year 2025
Lot Size 0.390 Acres
Acres 0.39
Property Sub-Type Detached
Source BRIGHT
Property Description
The main level features an inviting open floorplan, highlighted by a bright and functional kitchen equipped with granite countertops, double ovens, a gas cooktop, ample cabinetry, and a generous island with seating—perfect for homework sessions, holiday baking, or casual family meals. A dedicated main level office provides work-from-home convenience or a flexible space for study or hobbies.
Upstairs, you'll find four well-sized bedrooms, including a spacious primary suite complete with a cozy sitting area, walk-in closet, and a large, private bath. The thoughtful upstairs layout ensures room for everyone while still creating a peaceful retreat for the homeowners.
The fully finished basement offers exceptional bonus living space, including a full bath, a private bedroom, a large rec room, storage areas, and additional flexible spaces—ideal for guests, teens, a home gym, or a movie/playroom.
Step outside to enjoy the expansive 820 sqft of deck space over 2 levels, perfect for grilling, dining, or relaxing. The fully fenced backyard provides a safe, spacious space for pets and play, while the fire pit creates the perfect backdrop for s'mores, storytelling, and gatherings under the stars. Add to that the storage in the large 12x16 Amish-built shed, and you're all set for outdoor enjoyment!
With its generous layout, family-friendly features, (recently replaced 30 year architectural shingle roof, recently replaced HVAC and Hot Water Heater, and so much more!!). All of this on one of the biggest lots in the community, this home offers the space, comfort, and lifestyle your family has been searching for. Did we mention the home is zoned to the new magnet High School for next school year? WHAT MORE COULD YOU ASK FOR??? Come and see it today, and make this your family's Home Sweet Home!!!
Location
State VA
County Stafford
Zoning R1
Rooms
Basement Full, Connecting Stairway, Fully Finished, Interior Access, Outside Entrance, Rear Entrance, Walkout Stairs, Windows
Interior
Interior Features Attic, Bathroom - Soaking Tub, Bathroom - Walk-In Shower, Bathroom - Tub Shower, Built-Ins, Carpet, Ceiling Fan(s), Dining Area, Family Room Off Kitchen, Floor Plan - Open, Kitchen - Gourmet, Primary Bath(s), Recessed Lighting, Walk-in Closet(s), Window Treatments, Other, Pantry, Upgraded Countertops
Hot Water 60+ Gallon Tank, Electric
Heating Central, Programmable Thermostat, Heat Pump - Electric BackUp, Humidifier
Cooling Central A/C, Ceiling Fan(s), Heat Pump(s), Programmable Thermostat
Equipment Built-In Microwave, Cooktop, Dishwasher, Disposal, Exhaust Fan, Oven - Double, Refrigerator
Appliance Built-In Microwave, Cooktop, Dishwasher, Disposal, Exhaust Fan, Oven - Double, Refrigerator
Heat Source Natural Gas
Exterior
Parking Features Garage - Front Entry, Garage Door Opener, Inside Access, Oversized
Garage Spaces 6.0
Fence Rear, Fully
Water Access N
Street Surface Black Top,Paved
Accessibility None
Attached Garage 2
Total Parking Spaces 6
Garage Y
Building
Lot Description Cleared, Front Yard, Open, Rear Yard, Road Frontage, SideYard(s)
Story 3
Foundation Slab
Above Ground Finished SqFt 2448
Sewer Public Sewer
Water Public
Architectural Style Colonial
Level or Stories 3
Additional Building Above Grade, Below Grade
New Construction N
Schools
Elementary Schools Rocky Run
Middle Schools T. Benton Gayle
High Schools Colonial Forge
School District Stafford County Public Schools
Others
Senior Community No
Tax ID 44R 12B 904
Ownership Fee Simple
SqFt Source 3398
Security Features Smoke Detector
Acceptable Financing Cash, Conventional, FHA, VA, VHDA, Other
Listing Terms Cash, Conventional, FHA, VA, VHDA, Other
Financing Cash,Conventional,FHA,VA,VHDA,Other
Special Listing Condition Standard

GET MORE INFORMATION

Real Estate Consultative Sales | Lic# RS333378







