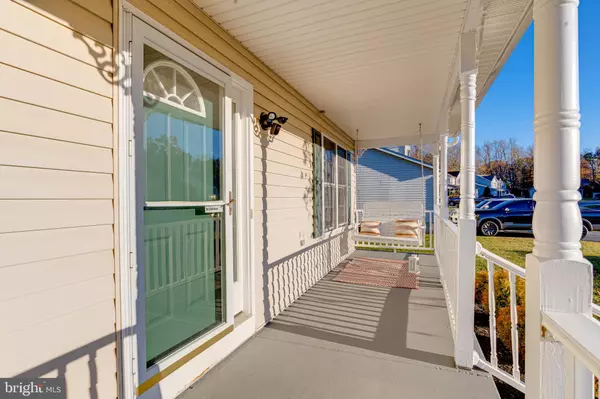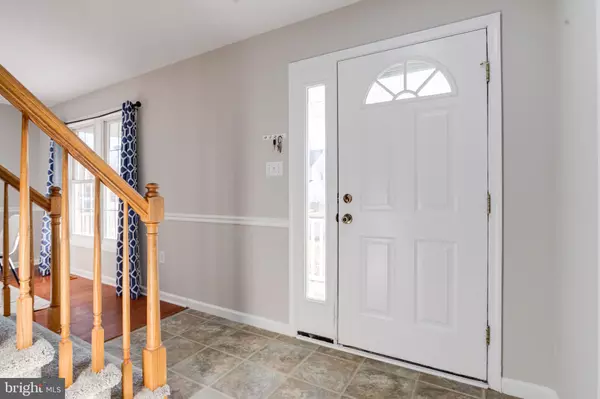
3 Beds
3 Baths
2,307 SqFt
3 Beds
3 Baths
2,307 SqFt
Open House
Sun Nov 23, 4:30pm - 6:30pm
Key Details
Property Type Single Family Home
Sub Type Detached
Listing Status Active
Purchase Type For Sale
Square Footage 2,307 sqft
Price per Sqft $162
Subdivision Kensington Courts
MLS Listing ID MDCC2019442
Style Colonial
Bedrooms 3
Full Baths 2
Half Baths 1
HOA Fees $150/ann
HOA Y/N Y
Abv Grd Liv Area 1,635
Year Built 2002
Annual Tax Amount $4,976
Tax Year 2025
Lot Size 0.263 Acres
Acres 0.26
Property Sub-Type Detached
Source BRIGHT
Property Description
Step into this beautifully updated, move-in-ready home where timeless design meets modern function. Every space has been thoughtfully refreshed to combine warmth, elegance, and versatility—perfect for today's lifestyle.
Inviting Curb Appeal
Nestled in a peaceful cul-de-sac, this charming three-level home features a classic front porch with decorative trim and a swing—ideal for morning coffee or evening relaxation. A spacious driveway and attached one-car garage offer convenience and easy access.
Main Level Living
As you enter, you're greeted by a bright foyer with fresh neutral paint, new carpet, and an open view into the dining and living areas. The formal dining room features hardwood floors, crisp white wainscoting, and a large window that fills the room with natural light—perfect for entertaining family and friends.
The living room offers a welcoming retreat with plush carpeting, a gas fireplace accented by marble tile, and a modern ceiling fan. Neutral tones and abundant natural light create a calm, inviting atmosphere that flows seamlessly into the kitchen.
Gourmet Kitchen & Breakfast Area
The open-concept kitchen is a true highlight, featuring:
Solid oak cabinetry with sleek black hardware
Neutral countertops and tiled flooring for easy maintenance
Stainless-steel appliances, including a French-door refrigerator, built-in microwave, range, and dishwasher
A central island with pendant lighting and space for bar seating
Adjacent to the kitchen, the breakfast nook offers a cozy dining area with sliding glass doors leading to the deck—ideal for indoor-outdoor entertaining.
Powder Room, Laundry & Garage
A stylish half bath with a white vanity and chrome fixtures adds convenience on the main level. The laundry room features upper cabinets for storage and direct access to the freshly painted one-car garage, perfect for parking or a workshop area.
Upstairs Retreat
The primary suite is spacious and sunlit, featuring plush carpet, modern lighting, and a relaxing ensuite bath. The bathroom showcases a light wood vanity, black hardware, and a glass-enclosed shower with clean, contemporary finishes.
Additional bedrooms offer ceiling fans, ample closet space, and large windows—ideal for family, guests, or a home office. A beautifully renovated hall bath includes a modern vanity, sleek matte-black fixtures, and a full tub/shower combination.
Finished Basement
The lower level offers a large, open flex space with soft carpet, recessed lighting, and a neutral color palette—perfect for a family room, home gym, play area, or entertainment lounge.
Outdoor Living
Step outside to a spacious two-tier deck overlooking a large, fenced backyard with open green views and mature trees for added privacy. Whether hosting summer gatherings, barbecues, or simply relaxing in the sunshine, this outdoor space is perfect for all seasons.
Location
Located in a quiet neighborhood just minutes from downtown Elkton, parks, shopping, and commuter routes, this home offers both convenience and comfort in a serene suburban setting.
Location
State MD
County Cecil
Zoning R3
Direction Southwest
Rooms
Other Rooms Laundry
Basement Fully Finished
Interior
Hot Water Natural Gas
Heating Forced Air
Cooling Central A/C
Flooring Laminate Plank
Fireplaces Number 1
Equipment Built-In Microwave, Oven/Range - Electric, Range Hood, Refrigerator, Stainless Steel Appliances, Dishwasher
Furnishings No
Fireplace Y
Appliance Built-In Microwave, Oven/Range - Electric, Range Hood, Refrigerator, Stainless Steel Appliances, Dishwasher
Heat Source Natural Gas
Laundry Hookup
Exterior
Exterior Feature Deck(s)
Parking Features Garage - Front Entry
Garage Spaces 1.0
Fence Fully, Wood
Utilities Available Electric Available, Natural Gas Available
Water Access Y
Roof Type Asphalt
Accessibility None
Porch Deck(s)
Attached Garage 1
Total Parking Spaces 1
Garage Y
Building
Story 3
Foundation Concrete Perimeter
Above Ground Finished SqFt 1635
Sewer Public Sewer
Water Public
Architectural Style Colonial
Level or Stories 3
Additional Building Above Grade, Below Grade
Structure Type Dry Wall
New Construction N
Schools
School District Cecil County Public Schools
Others
Senior Community No
Tax ID 0803087913
Ownership Fee Simple
SqFt Source 2307
Acceptable Financing Conventional, FHA
Listing Terms Conventional, FHA
Financing Conventional,FHA
Special Listing Condition Standard

GET MORE INFORMATION

Real Estate Consultative Sales | Lic# RS333378







