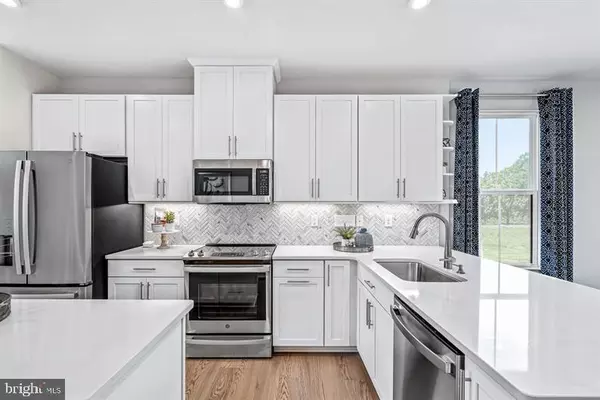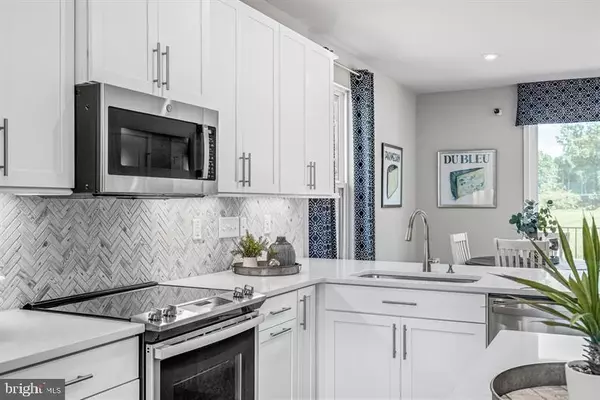
3 Beds
4 Baths
2,075 SqFt
3 Beds
4 Baths
2,075 SqFt
Key Details
Property Type Townhouse
Sub Type Interior Row/Townhouse
Listing Status Active
Purchase Type For Sale
Square Footage 2,075 sqft
Price per Sqft $217
Subdivision None Available
MLS Listing ID MDBA2192834
Style Contemporary
Bedrooms 3
Full Baths 3
Half Baths 1
HOA Fees $114/mo
HOA Y/N Y
Abv Grd Liv Area 2,075
Year Built 2025
Tax Year 2025
Lot Size 1,280 Sqft
Acres 0.03
Property Sub-Type Interior Row/Townhouse
Source BRIGHT
Property Description
Baltimore's newest waterfront townhome community featuring modern 3- and 4-story garage townhomes with private rooftop decks and scenic views of the Patapsco River and city skyline. Just steps from the MTA Light Rail, One Westport offers easy access to stadiums, dining, entertainment, and cultural hotspots. Convenience, views, and vibrant city living...all in one place.
The Clarendon townhome is where convenience meets luxury. On the lower level, a recreation room sits off the garage. Ascend to the main level where a gourmet kitchen creates a sense of warmth and unity. The adjoining dining and family rooms are perfect for entertaining. Upstairs, a spacious loft, along with 2 more bedrooms and a full bath, offer private comfort. The lavish primary suite features a dual vanity and a gigantic walk-in closet. With the optional 4th floor suite, you'll have a rooftop terrace for grand views of your new home. Come see all that The Clarendon has to offer.
Let us show you the value of new construction and forget the costly repairs and maintenance of an older home. We stand by our homes, so included is a new home warranty, giving you the peace of mind that you deserve.
Other homesites are available. Lot premiums may apply. Photos are representative only. Closing assistance available with use of seller's preferred mortgage. The model address is: 2200 Kloman Street Baltimore, MD 21230
Location
State MD
County Baltimore City
Zoning RESIDENTIAL
Rooms
Other Rooms Dining Room, Primary Bedroom, Bedroom 2, Bedroom 3, Kitchen, Family Room, Foyer, Laundry, Loft, Recreation Room, Primary Bathroom, Full Bath, Half Bath
Basement Interior Access, Fully Finished
Interior
Hot Water Electric, Tankless
Heating Central
Cooling Central A/C
Equipment Stainless Steel Appliances, Disposal, Built-In Microwave, Refrigerator, Dishwasher, Oven/Range - Electric
Appliance Stainless Steel Appliances, Disposal, Built-In Microwave, Refrigerator, Dishwasher, Oven/Range - Electric
Heat Source Electric
Laundry Upper Floor
Exterior
Parking Features Garage Door Opener, Inside Access
Garage Spaces 2.0
Water Access N
Accessibility None
Attached Garage 1
Total Parking Spaces 2
Garage Y
Building
Story 4
Foundation Slab
Above Ground Finished SqFt 2075
Sewer Public Sewer
Water Public
Architectural Style Contemporary
Level or Stories 4
Additional Building Above Grade
New Construction Y
Schools
School District Baltimore City Public Schools
Others
Senior Community No
Tax ID NO TAX RECORD
Ownership Fee Simple
SqFt Source 2075
Special Listing Condition Standard

GET MORE INFORMATION

Real Estate Consultative Sales | Lic# RS333378







