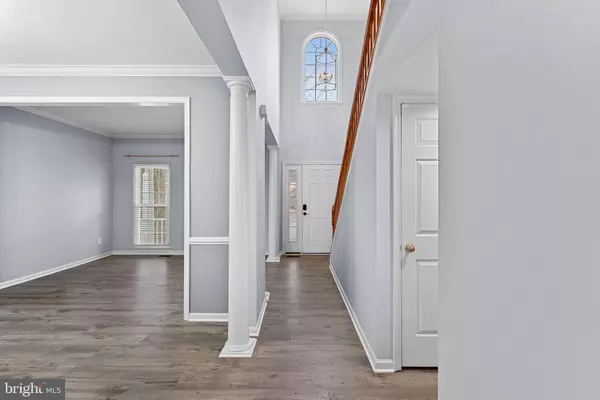
4 Beds
4 Baths
3,164 SqFt
4 Beds
4 Baths
3,164 SqFt
Key Details
Property Type Single Family Home
Sub Type Detached
Listing Status Active
Purchase Type For Sale
Square Footage 3,164 sqft
Price per Sqft $284
Subdivision Kirkpatrick Farms
MLS Listing ID VALO2111402
Style Colonial
Bedrooms 4
Full Baths 3
Half Baths 1
HOA Fees $124/mo
HOA Y/N Y
Abv Grd Liv Area 2,164
Year Built 2004
Annual Tax Amount $6,849
Tax Year 2025
Lot Size 6,098 Sqft
Acres 0.14
Property Sub-Type Detached
Source BRIGHT
Property Description
Step inside to discover the main level adorned with luxurious vinyl plank flooring, leading you through an open kitchen featuring new stainless steel appliances and granite countertops—ideal for both entertaining and everyday living. The cozy family room, complete with a fireplace, provides the perfect spot for relaxation. For more formal events there is a separate dining room and living room.
Upstairs, the primary bedroom and one secondary bedroom boast new LVP flooring, creating a modern and comfortable retreat. The primary suite is your personal sanctuary, complete with a soaking tub, perfect for unwinding after a long day.
The home's finished basement adds extra living space for recreation or hosting guests, while the newly replaced HVAC and roof ensure peace of mind. Enjoy the outdoors with a morning coffee on your new Trex deck or front porch. The attached garage provides convenience, while the newer front-load washer and dryer make laundry a breeze.
The neighborhood pond and common green area are located within just steps outside the front door making this a prime location in the neighborhood. Don't miss out on having your own walls at a townhouse price!
Location
State VA
County Loudoun
Zoning PDH4
Rooms
Other Rooms Living Room, Dining Room, Primary Bedroom, Bedroom 2, Bedroom 3, Bedroom 4, Kitchen, Game Room, Family Room, Den, Foyer, Breakfast Room, Laundry, Storage Room, Bathroom 2, Bathroom 3, Primary Bathroom, Half Bath
Basement Connecting Stairway, Fully Finished
Interior
Interior Features Kitchen - Table Space, Upgraded Countertops, Primary Bath(s), Window Treatments, Wood Floors, Bathroom - Soaking Tub, Bathroom - Stall Shower, Bathroom - Tub Shower, Breakfast Area, Carpet, Ceiling Fan(s), Kitchen - Eat-In, Kitchen - Island, Pantry, Recessed Lighting, Walk-in Closet(s)
Hot Water Natural Gas
Heating Forced Air
Cooling Ceiling Fan(s), Central A/C
Flooring Ceramic Tile, Laminate Plank, Carpet
Fireplaces Number 1
Fireplaces Type Gas/Propane
Equipment Disposal, Dishwasher, Oven/Range - Gas, Refrigerator, Built-In Microwave, Dryer - Front Loading, Stainless Steel Appliances, Stove, Washer - Front Loading
Fireplace Y
Window Features Insulated,Low-E
Appliance Disposal, Dishwasher, Oven/Range - Gas, Refrigerator, Built-In Microwave, Dryer - Front Loading, Stainless Steel Appliances, Stove, Washer - Front Loading
Heat Source Natural Gas
Laundry Main Floor, Washer In Unit, Dryer In Unit
Exterior
Exterior Feature Deck(s), Porch(es)
Parking Features Garage Door Opener, Garage - Front Entry, Inside Access
Garage Spaces 2.0
Amenities Available Tot Lots/Playground
Water Access N
Roof Type Asphalt
Accessibility None
Porch Deck(s), Porch(es)
Attached Garage 2
Total Parking Spaces 2
Garage Y
Building
Story 3
Foundation Concrete Perimeter
Above Ground Finished SqFt 2164
Sewer Public Sewer
Water Public
Architectural Style Colonial
Level or Stories 3
Additional Building Above Grade, Below Grade
Structure Type Dry Wall
New Construction N
Schools
Elementary Schools Pinebrook
Middle Schools Willard
High Schools Lightridge
School District Loudoun County Public Schools
Others
HOA Fee Include Snow Removal,Trash,Pool(s)
Senior Community No
Tax ID 206364631000
Ownership Fee Simple
SqFt Source 3164
Acceptable Financing Cash, Conventional, FHA, VA
Listing Terms Cash, Conventional, FHA, VA
Financing Cash,Conventional,FHA,VA
Special Listing Condition Standard

GET MORE INFORMATION

Real Estate Consultative Sales | Lic# RS333378







